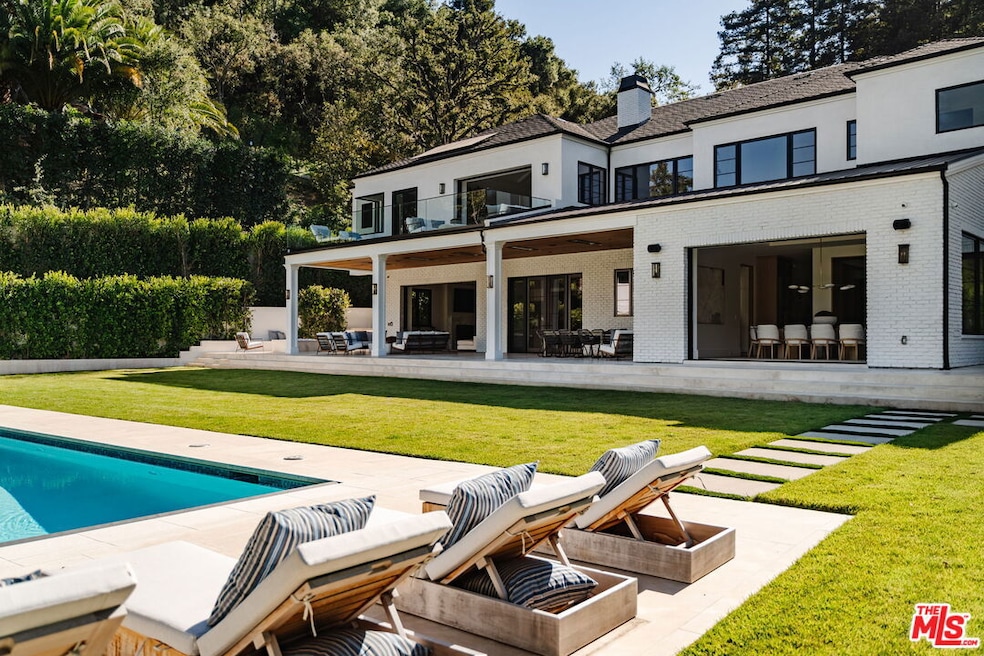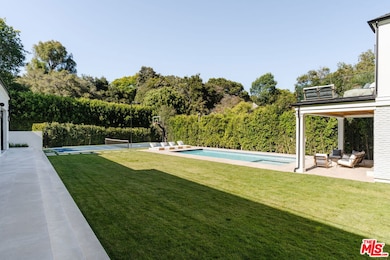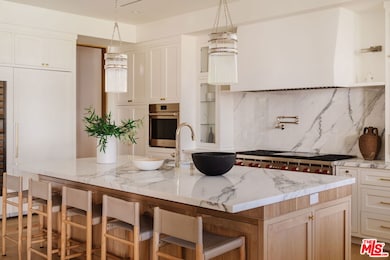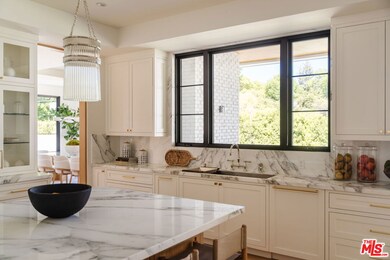
13164 Boca de Canon Ln Los Angeles, CA 90049
Brentwood NeighborhoodEstimated payment $107,727/month
Highlights
- Detached Guest House
- Home Theater
- In Ground Pool
- Tennis Courts
- New Construction
- Solar Power System
About This Home
Poised behind gates on an expansive and secluded three-quarter-acre parcel, this newly completed Traditional estate is a triumph of scale, craftsmanship, and refined architectural vision. Set within one of Brentwood's most sought-after enclaves, the residence spans nearly 11,000 square feet of exquisitely tailored living space, comprising a grand main residence and a fully detached, two-story guest house -- each executed with an exacting standard of design and finish. A dramatic double-height foyer introduces interiors of quiet grandeur, where custom millwork, hand-selected natural stone, and a gallery-like flow elevate both form and function. The formal living room is anchored by a marble fireplace and sculptural wine bar, while the adjoining dining room opens entirely to the outdoors via a retractable glass wall, creating seamless flow to the estate's lush grounds. At the center of the home, a marble-clad chef's kitchen combines striking aesthetics with professional-grade performance, featuring Sub-Zero and Wolf appliances, an artisan coffee bar, and bespoke cabinetry. A sunlit breakfast area opens to a gracious family room, while a lounge and seated wet bar, dedicated office, guest suite, and two powder rooms complete the main level. An elevator and dual staircases ascend to the private quarters above, where five ensuite bedrooms are thoughtfully arranged, including an extraordinary primary retreat with soaring beamed ceilings and glass doors opening to a private terrace. Two couture-inspired dressing rooms and a spa-caliber bath, complete with a dual steam shower and sunlit soaking tub, offer a daily ritual of serenity. An upper-level screening room, wet bar, gym, and additional family room provide flexible spaces for recreation and relaxation. Outside, the resort-style grounds unfold with effortless sophistication: a sparkling pool and spa with Baja shelf and auto cover, a covered and heated entertaining pavilion, outdoor kitchen, firepit lounge, sport court, and vast emerald lawn, all surrounded by mature hedging that ensures privacy and tranquility. The two-story guest house offers unparalleled versatility, featuring a living room, kitchenette, powder room, and an upper-level bedroom suite with a private balcony, ideal for a pool house, accommodating extended stays, or a studio. Additional highlights include a fully integrated home automation system, dual laundry rooms, and a 3-car EV-ready garage accessed via a cobblestone motor court. More than a home this is a rare architectural statement, exquisitely composed and beautifully aligned with the timeless spirit of the Westside.
Home Details
Home Type
- Single Family
Est. Annual Taxes
- $66,856
Year Built
- Built in 2024 | New Construction
Lot Details
- 0.76 Acre Lot
- Gated Home
- Stucco Fence
- Landscaped
- Secluded Lot
- Lawn
- Back Yard
- Property is zoned LARE40
Parking
- 3 Car Direct Access Garage
- 6 Open Parking Spaces
- Electric Vehicle Home Charger
- Driveway
- Automatic Gate
- Guest Parking
- Controlled Entrance
Home Design
- Traditional Architecture
- Turnkey
- Brick Exterior Construction
Interior Spaces
- 10,947 Sq Ft Home
- 2-Story Property
- Elevator
- Open Floorplan
- Wet Bar
- Dual Staircase
- Wired For Sound
- Built-In Features
- Bar
- Beamed Ceilings
- Coffered Ceiling
- Tray Ceiling
- Cathedral Ceiling
- Skylights
- Recessed Lighting
- Gas Fireplace
- French Doors
- Sliding Doors
- Formal Entry
- Family Room with Fireplace
- 5 Fireplaces
- Great Room
- Family Room on Second Floor
- Living Room with Fireplace
- Living Room with Attached Deck
- Formal Dining Room
- Home Theater
- Home Office
- Home Gym
- Views of Trees
Kitchen
- Gourmet Kitchen
- Breakfast Area or Nook
- Open to Family Room
- Breakfast Bar
- Double Oven
- Range with Range Hood
- Microwave
- Freezer
- Ice Maker
- Water Line To Refrigerator
- Dishwasher
- Wolf Appliances
- Kitchen Island
- Marble Countertops
- Disposal
Flooring
- Wood
- Stone
- Marble
Bedrooms and Bathrooms
- 7 Bedrooms
- Retreat
- Main Floor Bedroom
- Fireplace in Primary Bedroom
- Walk-In Closet
- Dressing Area
- Powder Room
- Maid or Guest Quarters
- Double Vanity
- Soaking Tub
- Bathtub with Shower
- Double Shower
- Shower Only
- Steam Shower
Laundry
- Laundry Room
- Laundry on upper level
- Dryer
- Washer
Home Security
- Prewired Security
- Security Lights
- Smart Home
Eco-Friendly Details
- Solar Power System
- Solar Water Heater
Pool
- In Ground Pool
- In Ground Spa
- Pool Cover
Outdoor Features
- Tennis Courts
- Basketball Court
- Balcony
- Covered Patio or Porch
- Outdoor Fireplace
- Fire Pit
- Built-In Barbecue
Additional Homes
- Detached Guest House
Location
- Property is near a park
- City Lot
Utilities
- Central Heating and Cooling System
- Tankless Water Heater
Listing and Financial Details
- Assessor Parcel Number 4492-002-025
Community Details
Recreation
- Sport Court
Additional Features
- No Home Owners Association
- Service Entrance
- Card or Code Access
Map
Home Values in the Area
Average Home Value in this Area
Tax History
| Year | Tax Paid | Tax Assessment Tax Assessment Total Assessment is a certain percentage of the fair market value that is determined by local assessors to be the total taxable value of land and additions on the property. | Land | Improvement |
|---|---|---|---|---|
| 2025 | $66,856 | $5,640,319 | $3,948,224 | $1,692,095 |
| 2024 | $66,856 | $5,529,725 | $3,870,808 | $1,658,917 |
| 2023 | $65,543 | $5,421,300 | $3,794,910 | $1,626,390 |
| 2022 | $62,465 | $5,315,000 | $3,720,500 | $1,594,500 |
| 2021 | $3,391 | $253,406 | $135,426 | $117,980 |
| 2020 | $3,418 | $250,809 | $134,038 | $116,771 |
| 2019 | $3,298 | $245,892 | $131,410 | $114,482 |
| 2018 | $3,165 | $241,072 | $128,834 | $112,238 |
| 2016 | $3,006 | $231,713 | $123,832 | $107,881 |
| 2015 | $2,965 | $228,233 | $121,972 | $106,261 |
| 2014 | $2,997 | $223,763 | $119,583 | $104,180 |
Property History
| Date | Event | Price | Change | Sq Ft Price |
|---|---|---|---|---|
| 07/17/2025 07/17/25 | For Sale | $18,895,000 | -- | $1,726 / Sq Ft |
Purchase History
| Date | Type | Sale Price | Title Company |
|---|---|---|---|
| Grant Deed | $5,315,000 | California Title Company | |
| Interfamily Deed Transfer | -- | None Available | |
| Interfamily Deed Transfer | -- | None Available | |
| Interfamily Deed Transfer | -- | None Available | |
| Interfamily Deed Transfer | -- | None Available | |
| Interfamily Deed Transfer | -- | None Available | |
| Interfamily Deed Transfer | -- | None Available | |
| Interfamily Deed Transfer | -- | None Available | |
| Interfamily Deed Transfer | -- | None Available |
Mortgage History
| Date | Status | Loan Amount | Loan Type |
|---|---|---|---|
| Open | $1,384,714 | New Conventional | |
| Closed | $9,500,000 | Construction | |
| Previous Owner | $3,000,000 | New Conventional |
Similar Homes in the area
Source: The MLS
MLS Number: 25565511
APN: 4492-002-025
- 13167 Boca de Canon Ln
- 13176 Boca de Canon Ln
- 2058 Westridge Rd
- 1943 Mandeville Canyon Rd
- 2000 Mandeville Canyon Rd
- 13443 Bayliss Rd
- 1862 Mango Way
- 2167 Westridge Rd
- 821 Glenmere Way
- 886 Teakwood Rd
- 13481 Bayliss Rd
- 816 Glenmere Way
- 1809 Melhill Way
- 13257 Chalon Rd
- 13240 Chalon Rd
- 1818 Old Ranch Rd
- 753 Claymont Dr
- 2209 Banyan Dr
- 2220 Banyan Dr
- 1830 Old Orchard Rd
- 2050 Westridge Rd
- 2058 Westridge Rd
- 911 Teakwood Rd
- 753 Claymont Dr
- 1756 Correa Way
- 2255 Westridge Rd
- 774 N Kenter Ave
- 2276 Westridge Rd
- 1210 N Kenter Ave
- 908 Kenter Way
- 2436 Arbutus Dr
- 2492 Banyan Dr
- 962 N Tigertail Rd
- 960 N Tigertail Rd
- 2520 La Condesa Dr
- 2529 Pesquera Dr
- 12250 Canna Rd
- 2601 Cordelia Rd
- 650 N Tigertail Rd
- 2628 Mandeville Canyon Rd






