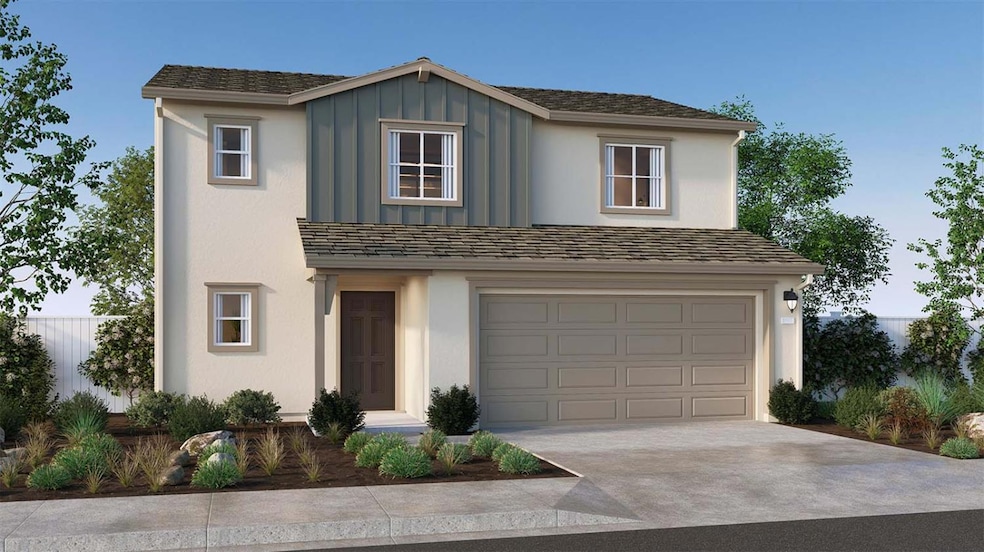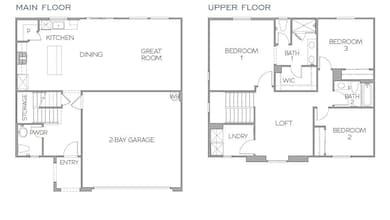13165 Enid Dr Waterford, CA 95386
Estimated payment $3,100/month
Highlights
- New Construction
- Farmhouse Style Home
- Great Room
- Main Floor Bedroom
- Loft
- Open Floorplan
About This Home
Find space and comfort in this innovative home design. This two-story home offers three bedrooms, 2.5 baths, and approximately 1,701 square feet. Discover a fantastic first floor living area with an open great room and dining space that extends out to the backyard. The kitchen features a large center island perfect for food prep or overflow seating, and a corner walk-in pantry for plenty of storage. A powder room is conveniently located near the home entrance for guests. Head upstairs and find a large loft that is ideal for creating a fun entertainment spot or a quiet reading nook. The primary bedroom is designed to be a place of rest and relaxation, with a spacious primary bath ensuite, double vanity, walk-in shower, oversize walk-in closet for storage and separate water closet. The two secondary bedrooms are separated by a full bathroom with a tub. This home also has a roomy attached two-car garage and great storage under the staircase. Solar is included in the purchase price.
Open House Schedule
-
Tuesday, November 18, 202511:00 am to 4:00 pm11/18/2025 11:00:00 AM +00:0011/18/2025 4:00:00 PM +00:00Appointment only. Please call/text online sales counselor Manny Bains at 925-588-9458 for showing instructions as well as information on our incentives/co-op! We have furnished model homes available to tour alongside our homes in production here at Trestle by D.R. Horton.Add to Calendar
-
Wednesday, November 19, 202511:00 am to 4:00 pm11/19/2025 11:00:00 AM +00:0011/19/2025 4:00:00 PM +00:00Appointment only. Please call/text online sales counselor Manny Bains at 925-588-9458 for showing instructions as well as information on our incentives/co-op! We have furnished model homes available to tour alongside our homes in production here at Trestle by D.R. Horton.Add to Calendar
Home Details
Home Type
- Single Family
Year Built
- Built in 2025 | New Construction
Lot Details
- 4,710 Sq Ft Lot
- Lot Dimensions: 45
- Back Yard Fenced
- Landscaped
Parking
- 2 Car Garage
- 2 Open Parking Spaces
- Side by Side Parking
- Garage Door Opener
- Guest Parking
Home Design
- Farmhouse Style Home
- Concrete Foundation
- Slab Foundation
- Ceiling Insulation
- Composition Roof
- Concrete Perimeter Foundation
- Stucco
Interior Spaces
- 1,701 Sq Ft Home
- 2-Story Property
- Double Pane Windows
- Low Emissivity Windows
- Great Room
- Open Floorplan
- Dining Room
- Loft
Kitchen
- Breakfast Area or Nook
- Walk-In Pantry
- Free-Standing Electric Oven
- Free-Standing Electric Range
- Microwave
- Plumbed For Ice Maker
- Dishwasher
- Kitchen Island
- Quartz Countertops
- Disposal
Flooring
- Carpet
- Laminate
Bedrooms and Bathrooms
- 3 Bedrooms
- Main Floor Bedroom
- Primary Bedroom Upstairs
- Walk-In Closet
- Quartz Bathroom Countertops
- Secondary Bathroom Double Sinks
- Low Flow Toliet
- Bathtub with Shower
- Separate Shower
- Low Flow Shower
Laundry
- Laundry Room
- Laundry on upper level
- 220 Volts In Laundry
- Washer and Dryer Hookup
Home Security
- Prewired Security
- Carbon Monoxide Detectors
- Fire and Smoke Detector
- Fire Sprinkler System
Eco-Friendly Details
- Energy-Efficient Appliances
- Energy-Efficient Construction
- Energy-Efficient Lighting
- Energy-Efficient Insulation
- ENERGY STAR Qualified Equipment for Heating
- Cooling system powered by passive solar
Utilities
- Zoned Heating and Cooling
- Cooling System Powered By Renewable Energy
- Underground Utilities
- 220 Volts in Kitchen
- Property is located within a water district
- Electric Water Heater
- High Speed Internet
- Cable TV Available
Listing and Financial Details
- Home warranty included in the sale of the property
- Assessor Parcel Number 080-74-29
Community Details
Overview
- No Home Owners Association
- Built by D.R. Horton
- Trestle Subdivision, Stinson Floorplan
Security
- Building Fire Alarm
Map
Home Values in the Area
Average Home Value in this Area
Property History
| Date | Event | Price | List to Sale | Price per Sq Ft |
|---|---|---|---|---|
| 11/07/2025 11/07/25 | For Sale | $494,490 | -- | $291 / Sq Ft |
Source: MetroList
MLS Number: 225136107
- 13169 Enid Dr
- 13183 Enid Dr
- Maverick Plan at Trestle
- Rockaway Plan at Trestle
- Montara Plan at Trestle
- Stinson Plan at Trestle
- 13163 Enid Dr
- 13247 Vineyard Rd
- 13295 Aura Ln
- 13362 Welch St
- 12795 Bonnie Brae Ave
- 13601 Bentley St
- 12716 Bentley St
- 12717 Welch St
- 106 Marina Ln
- 579 F St
- 13112 Rivercrest Dr
- 201 Coastal Ln
- 13703 Coastal Ct
- 13702 Channel Ln
- 114 Baker St
- 114 Baker St
- 12321 Bentley St
- 4610 Fosberg Rd
- 3925 Scenic Dr
- 1129 Cedar Creek Dr
- 267 W Springer Dr
- 3608 Balfour Ln Unit C
- 1403 E Monte Vista Ave
- 4125 Pathway Ln
- 141 S 6th Ave Unit 1
- 3661 La Mancha Place
- 3639 Nicole Ct
- 150 S Wood Ave
- 351 E Monte Vista Ave
- 4389 N Walnut Rd
- 4177 Sunny Ln
- 950 W Zeering Rd
- 3108 James Ln
- 3155 Niagra St


