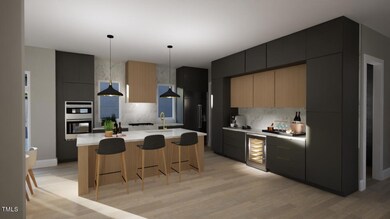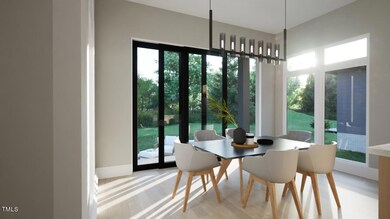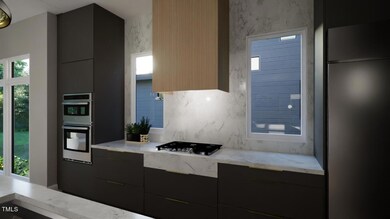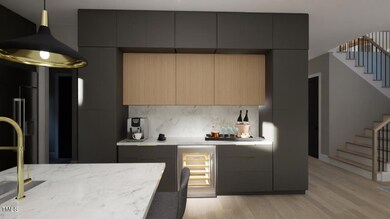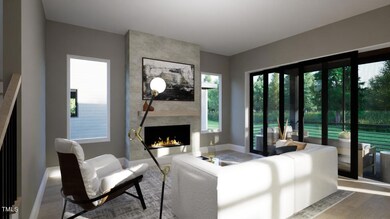
1317 Crabtree Blvd Raleigh, NC 27610
King Charles NeighborhoodHighlights
- New Construction
- Contemporary Architecture
- Wood Flooring
- Leroy Martin Magnet Rated A
- Partially Wooded Lot
- 2-minute walk to Lockwood Park
About This Home
As of March 2025Custom Contemporary Build in Downtown Raleigh Across from the Crabtree Creek Greenway & Lockwood Park! *Pool Accommodating Lot! Sleek Modern Design Featuring Kitchen Quartz Tops, Cstm Painted Cabinets, SS Appls Package, Large Center Island & Designer Pendants, Oversized Scullery/Pantry! Open Living Area w/Full Glass Corner Featuring Two Sliders that Opens Family & Dining Room to Lanai! Private Study on Main Level!Primary Suite: Hwds, Massive WIC & Access to Private Balcony! Primary Bath: Designer Tile Flooring, Cstm Dual Vanity w/Quartz, Freestanding Tub & Tiled Walk In Shower w/Bench! FamRm: Cstm Surround Fireplace & Large Sliders to Lanai Patio for an Outdoor Retreat! Spacious 2nd Level Loft Area!
Home Details
Home Type
- Single Family
Est. Annual Taxes
- $1,737
Year Built
- Built in 2024 | New Construction
Lot Details
- 0.31 Acre Lot
- Cul-De-Sac
- Partially Wooded Lot
- Landscaped with Trees
- Back and Front Yard
Parking
- 2 Car Attached Garage
- Front Facing Garage
- Assigned Parking
Home Design
- Contemporary Architecture
- Brick Veneer
- Brick Foundation
- Frame Construction
- Shingle Roof
Interior Spaces
- 2,622 Sq Ft Home
- 2-Story Property
- Built-In Features
- Coffered Ceiling
- Smooth Ceilings
- High Ceiling
- Ceiling Fan
- Recessed Lighting
- Gas Log Fireplace
- Double Pane Windows
- Mud Room
- Entrance Foyer
- Family Room with Fireplace
- Combination Kitchen and Dining Room
- Home Office
- Loft
- Screened Porch
- Park or Greenbelt Views
- Fire and Smoke Detector
Kitchen
- Breakfast Bar
- Gas Cooktop
- Range Hood
- Microwave
- Plumbed For Ice Maker
- Dishwasher
- Stainless Steel Appliances
- Smart Appliances
- Kitchen Island
- Quartz Countertops
- Disposal
Flooring
- Wood
- Carpet
- Ceramic Tile
Bedrooms and Bathrooms
- 3 Bedrooms
- Walk-In Closet
- Double Vanity
- Private Water Closet
- Separate Shower in Primary Bathroom
- Walk-in Shower
Laundry
- Laundry Room
- Laundry on upper level
- Sink Near Laundry
- Washer and Electric Dryer Hookup
Attic
- Attic Floors
- Pull Down Stairs to Attic
Eco-Friendly Details
- Energy-Efficient Appliances
- Energy-Efficient Construction
- Energy-Efficient Lighting
- Energy-Efficient Thermostat
Outdoor Features
- Balcony
- Rain Gutters
Schools
- Powell Elementary School
- Martin Middle School
- Enloe High School
Utilities
- Forced Air Heating and Cooling System
- Heating System Uses Gas
- Heating System Uses Natural Gas
- Vented Exhaust Fan
- Natural Gas Connected
- Tankless Water Heater
- High Speed Internet
- Phone Available
- Cable TV Available
Community Details
- No Home Owners Association
- Built by 70x7 Homes LLC
- Rollingwood Subdivision
Listing and Financial Details
- Assessor Parcel Number 1714856244
Ownership History
Purchase Details
Home Financials for this Owner
Home Financials are based on the most recent Mortgage that was taken out on this home.Purchase Details
Home Financials for this Owner
Home Financials are based on the most recent Mortgage that was taken out on this home.Purchase Details
Purchase Details
Similar Homes in Raleigh, NC
Home Values in the Area
Average Home Value in this Area
Purchase History
| Date | Type | Sale Price | Title Company |
|---|---|---|---|
| Warranty Deed | $1,150,000 | None Listed On Document | |
| Warranty Deed | $1,150,000 | None Listed On Document | |
| Warranty Deed | $690,000 | None Listed On Document | |
| Warranty Deed | $180,000 | None Listed On Document | |
| Interfamily Deed Transfer | -- | None Available |
Mortgage History
| Date | Status | Loan Amount | Loan Type |
|---|---|---|---|
| Open | $740,000 | New Conventional | |
| Closed | $740,000 | New Conventional | |
| Previous Owner | $585,000 | New Conventional | |
| Previous Owner | $690,000 | Construction |
Property History
| Date | Event | Price | Change | Sq Ft Price |
|---|---|---|---|---|
| 03/21/2025 03/21/25 | Sold | $1,150,000 | -4.2% | $439 / Sq Ft |
| 01/28/2025 01/28/25 | Pending | -- | -- | -- |
| 07/17/2024 07/17/24 | For Sale | $1,200,000 | -- | $458 / Sq Ft |
Tax History Compared to Growth
Tax History
| Year | Tax Paid | Tax Assessment Tax Assessment Total Assessment is a certain percentage of the fair market value that is determined by local assessors to be the total taxable value of land and additions on the property. | Land | Improvement |
|---|---|---|---|---|
| 2024 | $1,737 | $200,000 | $200,000 | $0 |
| 2023 | $63 | $5,750 | $5,750 | $0 |
| 2022 | $58 | $5,750 | $5,750 | $0 |
| 2021 | $56 | $5,750 | $5,750 | $0 |
| 2020 | $55 | $5,750 | $5,750 | $0 |
| 2019 | $28 | $2,400 | $2,400 | $0 |
| 2018 | $26 | $2,400 | $2,400 | $0 |
| 2017 | $25 | $2,400 | $2,400 | $0 |
| 2016 | $24 | $2,400 | $2,400 | $0 |
| 2015 | $29 | $2,800 | $2,800 | $0 |
| 2014 | $27 | $2,800 | $2,800 | $0 |
Agents Affiliated with this Home
-
Jim Allen

Seller's Agent in 2025
Jim Allen
Coldwell Banker HPW
(919) 845-9909
10 in this area
4,785 Total Sales
-
Monica Foley

Buyer's Agent in 2025
Monica Foley
Foley Properties & Estates Co.
(919) 616-9891
1 in this area
66 Total Sales
Map
Source: Doorify MLS
MLS Number: 10041785
APN: 1714.12-85-6244-000
- 1349 Crabtree Blvd
- 2225 Millbank Village Ct Unit 101
- 887 Dalewood Dr
- 2325 Sheffield Rd Unit 102
- 808 Culpepper Ln
- 1321 Park Glen Dr Unit 202
- 2409 Derby Dr
- 2442 Stevens Rd
- 2728 Milburnie Rd
- 2730 Milburnie Rd
- 3209 Marie Dr
- 704 N King Charles Rd
- 2210 Milburnie Rd
- 2324 Stevens Rd
- 705 Hartford Rd
- 3213 Marie Dr
- 430 Fenton St
- 3115 Timberlake Rd
- 829 Colleton Rd
- 2114 Woodview Dr

