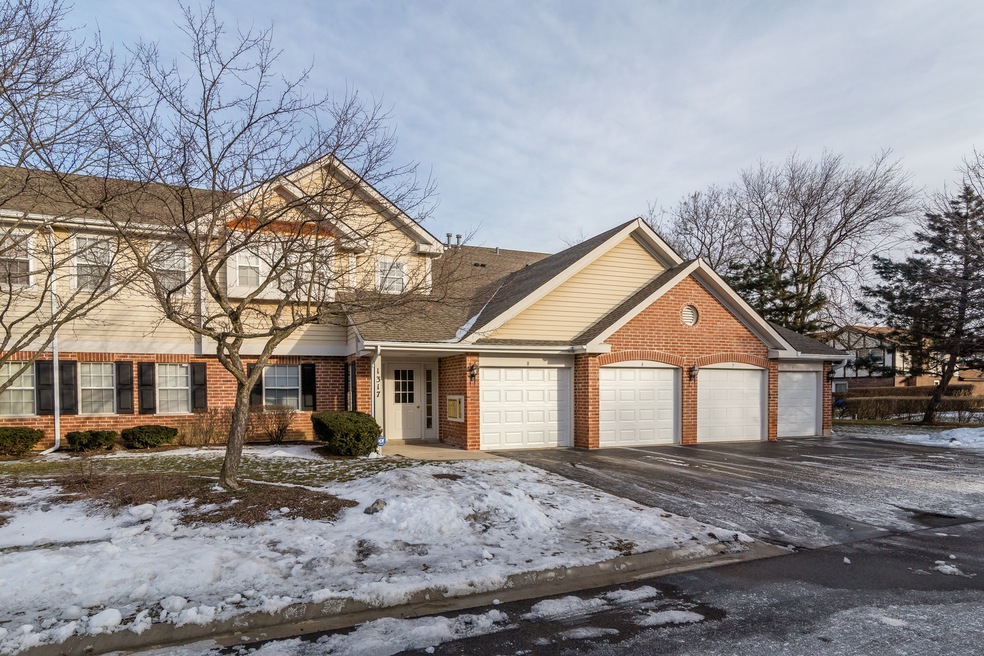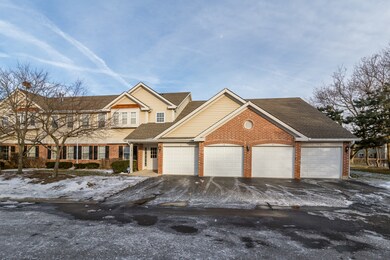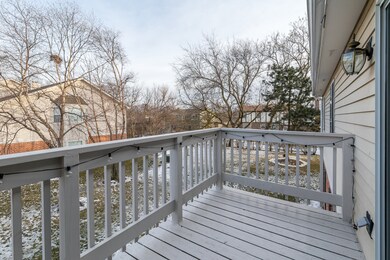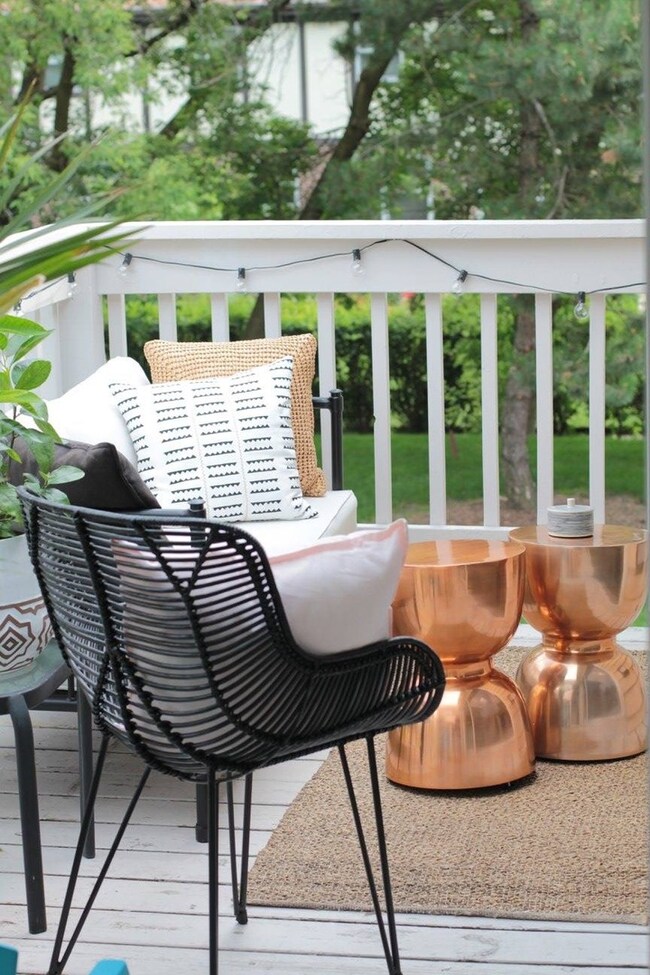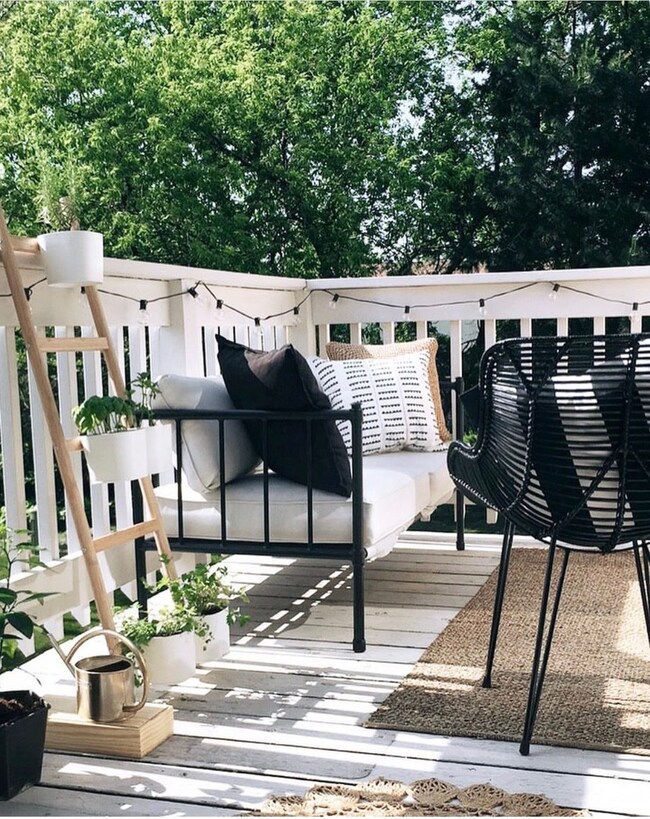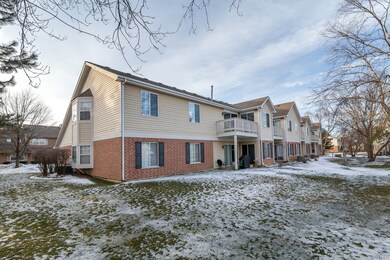
1317 E Evergreen Dr Unit 8 Palatine, IL 60074
Virginia Lake NeighborhoodHighlights
- Vaulted Ceiling
- End Unit
- Skylights
- Palatine High School Rated A
- Balcony
- 2-minute walk to Evergreen Park
About This Home
As of April 2019View our virtual 3D tour! Big, Bright & UPDATED. This was a custom built 2 bed 2 bath coach home originally planned for 3 bedrooms. Spacious and open living area/kitchen with vaulted ceilings and skylights. Attached garage. Secure 2nd floor location.
Last Agent to Sell the Property
Dream Town Real Estate License #475086022 Listed on: 02/20/2019
Property Details
Home Type
- Condominium
Est. Annual Taxes
- $5,431
Year Built | Renovated
- 1990 | 2018
HOA Fees
- $289 per month
Parking
- Attached Garage
- Garage Transmitter
- Garage Door Opener
- Driveway
- Parking Included in Price
- Garage Is Owned
Home Design
- Brick Exterior Construction
- Asphalt Shingled Roof
Interior Spaces
- Vaulted Ceiling
- Skylights
- Gas Log Fireplace
- Entrance Foyer
- Storage
- Laminate Flooring
Kitchen
- Breakfast Bar
- Oven or Range
- Dishwasher
- Kitchen Island
- Disposal
Bedrooms and Bathrooms
- Walk-In Closet
- Primary Bathroom is a Full Bathroom
- Dual Sinks
- Soaking Tub
- Separate Shower
Laundry
- Dryer
- Washer
Home Security
Utilities
- Forced Air Heating and Cooling System
- Heating System Uses Gas
- Cable TV Available
Additional Features
- Balcony
- End Unit
- Property is near a bus stop
Community Details
Pet Policy
- Pets Allowed
Additional Features
- Common Area
- Storm Screens
Ownership History
Purchase Details
Home Financials for this Owner
Home Financials are based on the most recent Mortgage that was taken out on this home.Purchase Details
Home Financials for this Owner
Home Financials are based on the most recent Mortgage that was taken out on this home.Purchase Details
Home Financials for this Owner
Home Financials are based on the most recent Mortgage that was taken out on this home.Similar Homes in Palatine, IL
Home Values in the Area
Average Home Value in this Area
Purchase History
| Date | Type | Sale Price | Title Company |
|---|---|---|---|
| Warranty Deed | $205,000 | Old Republic Title | |
| Warranty Deed | $167,500 | Attorneys Title Guaranty Fun | |
| Warranty Deed | $145,500 | -- |
Mortgage History
| Date | Status | Loan Amount | Loan Type |
|---|---|---|---|
| Previous Owner | $164,465 | FHA | |
| Previous Owner | $100,000 | Unknown | |
| Previous Owner | $109,000 | Unknown | |
| Previous Owner | $109,750 | No Value Available |
Property History
| Date | Event | Price | Change | Sq Ft Price |
|---|---|---|---|---|
| 04/18/2023 04/18/23 | Rented | $2,300 | -2.1% | -- |
| 04/14/2023 04/14/23 | Under Contract | -- | -- | -- |
| 03/21/2023 03/21/23 | For Rent | $2,350 | +4.4% | -- |
| 03/22/2022 03/22/22 | Rented | $2,250 | +1.4% | -- |
| 03/22/2022 03/22/22 | For Rent | $2,220 | 0.0% | -- |
| 03/11/2022 03/11/22 | Off Market | $2,220 | -- | -- |
| 02/09/2022 02/09/22 | For Rent | $2,220 | 0.0% | -- |
| 04/11/2019 04/11/19 | Sold | $205,000 | +2.6% | $137 / Sq Ft |
| 02/22/2019 02/22/19 | Pending | -- | -- | -- |
| 02/20/2019 02/20/19 | For Sale | $199,900 | +19.3% | $133 / Sq Ft |
| 02/17/2017 02/17/17 | Sold | $167,500 | -4.3% | -- |
| 12/01/2016 12/01/16 | Pending | -- | -- | -- |
| 11/03/2016 11/03/16 | For Sale | $175,000 | -- | -- |
Tax History Compared to Growth
Tax History
| Year | Tax Paid | Tax Assessment Tax Assessment Total Assessment is a certain percentage of the fair market value that is determined by local assessors to be the total taxable value of land and additions on the property. | Land | Improvement |
|---|---|---|---|---|
| 2024 | $5,431 | $18,347 | $2,448 | $15,899 |
| 2023 | $5,254 | $18,347 | $2,448 | $15,899 |
| 2022 | $5,254 | $18,347 | $2,448 | $15,899 |
| 2021 | $4,844 | $14,915 | $2,266 | $12,649 |
| 2020 | $4,772 | $14,915 | $2,266 | $12,649 |
| 2019 | $3,795 | $16,661 | $2,266 | $14,395 |
| 2018 | $3,294 | $14,035 | $2,085 | $11,950 |
| 2017 | $4,279 | $14,035 | $2,085 | $11,950 |
| 2016 | $3,980 | $14,035 | $2,085 | $11,950 |
| 2015 | $3,629 | $11,810 | $1,903 | $9,907 |
| 2014 | $3,585 | $11,810 | $1,903 | $9,907 |
| 2013 | $3,493 | $11,810 | $1,903 | $9,907 |
Agents Affiliated with this Home
-
Jelena Zande

Seller's Agent in 2023
Jelena Zande
@ Properties
(847) 903-5210
39 Total Sales
-
Suzanne Niersbach

Buyer's Agent in 2023
Suzanne Niersbach
Baird Warner
(773) 329-3873
130 Total Sales
-
Abby Powell

Seller's Agent in 2022
Abby Powell
Dream Town Real Estate
(847) 209-6664
1 in this area
178 Total Sales
-
Bernadette Archibald

Buyer's Agent in 2022
Bernadette Archibald
Century 21 Circle
(773) 851-4753
31 Total Sales
-
Craig Fallico

Seller's Agent in 2019
Craig Fallico
Dream Town Real Estate
(847) 226-0834
1 in this area
868 Total Sales
-
Dina Wasmund

Seller's Agent in 2017
Dina Wasmund
Berkshire Hathaway HomeServices Starck Real Estate
(847) 525-8279
1 in this area
83 Total Sales
Map
Source: Midwest Real Estate Data (MRED)
MLS Number: MRD10277806
APN: 02-12-410-056-1128
- 1098 N Claremont Dr Unit 1
- 1122 N Cardinal Dr
- 1006 E Cooper Dr
- 1141 E Randville Dr
- 1012 Bayside Dr Unit T1012
- 1005 E Olde Virginia Rd
- 1311 N Baldwin Ct Unit 3A
- 1315 N Baldwin Ct Unit 2C
- 2000 Bayside Dr Unit 204
- 919 E Cooper Dr
- 1053 E Sayles Dr
- 1367 N Winslowe Dr Unit 204
- 654 N Robinson Dr
- 3900 Bayside Dr Unit 3
- 4000 Bayside Dr Unit 105
- 1297 Wyndham Ln Unit 101
- 1473 N Winslowe Dr Unit 301
- 1477 N Winslowe Dr Unit 1477302
- 1357 E Wyndham Cir Unit 104
- 1102 E Paddock Dr
