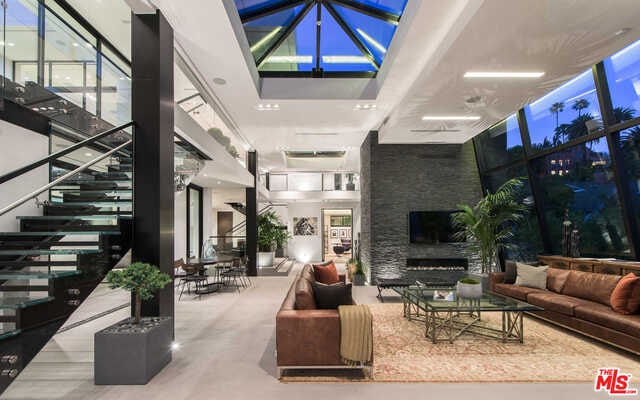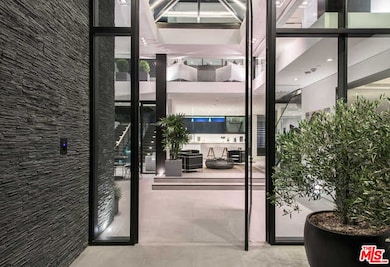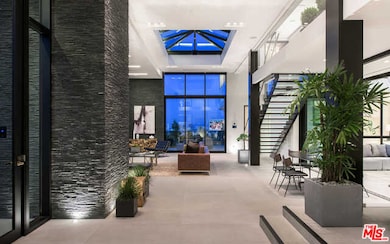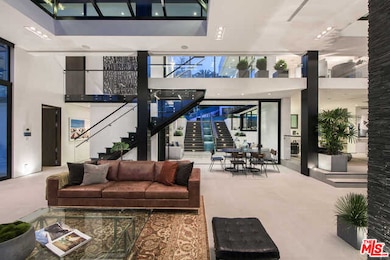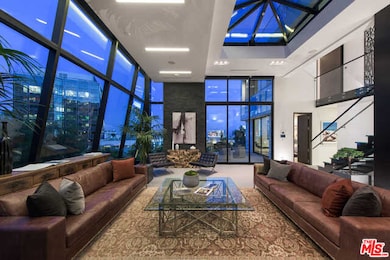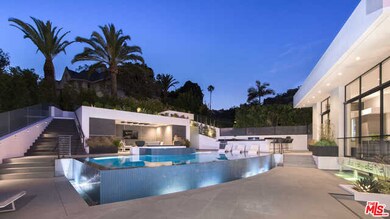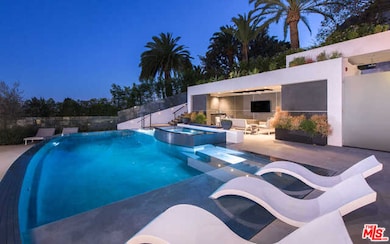
1317 Londonderry Place Los Angeles, CA 90069
Hollywood Hills West NeighborhoodHighlights
- Infinity Pool
- Primary Bedroom Suite
- City Lights View
- West Hollywood Elementary School Rated A-
- Gated Parking
- Fireplace in Primary Bedroom
About This Home
As of August 2017Think the Bird Streets meets New York City loft of mansion-sized proportions with Miami resort style living. Have it all in this architectural tour-de-force that is set behind gates and floating just above the buzz of the city. With floor-to-ceiling glass windows throughout, open the automated shades to enjoy the iconic palm-tree lined view of the Sunset Strip that surrounds and feel the energy of Los Angeles outside . This property was made for entertaining, with Fleetwood sliding doors that pocket fold in true indoor-outdoor California fashion and multiple levels to host guests both indoors and outdoors on the various terraces or on the 3,500 square foot, 180-degree view rooftop deck. Additional features include over 7,900 square feet, five bedrooms, ten baths, a dedicated club space with theater, elevator, six-car garage, Control 4 system and incredible resort-style yard and pool area set amidst the LA backdrop and city lights. A perfect sanctuary with access to everything.
Last Agent to Sell the Property
The Agency License #01933070 Listed on: 06/02/2017

Home Details
Home Type
- Single Family
Est. Annual Taxes
- $156,340
Year Built
- Built in 1982
Lot Details
- 0.25 Acre Lot
- Property is zoned LAR1
Parking
- Gated Parking
Property Views
- City Lights
- Hills
Home Design
- Modern Architecture
Interior Spaces
- 7,902 Sq Ft Home
- 4-Story Property
- Elevator
- Built-In Features
- Bar
- Skylights
- Entryway
- Living Room with Fireplace
- Dining Room
- Alarm System
Kitchen
- Breakfast Area or Nook
- Oven or Range
- Freezer
- Dishwasher
- Disposal
Flooring
- Stone
- Tile
Bedrooms and Bathrooms
- 5 Bedrooms
- Fireplace in Primary Bedroom
- Primary Bedroom Suite
- Walk-In Closet
- Powder Room
- Double Vanity
- Double Shower
Laundry
- Laundry Room
- Dryer
- Washer
Pool
- Infinity Pool
- In Ground Spa
Outdoor Features
- Covered patio or porch
- Outdoor Grill
Utilities
- Central Heating and Cooling System
Community Details
- No Home Owners Association
Listing and Financial Details
- Assessor Parcel Number 5559-009-005
Ownership History
Purchase Details
Home Financials for this Owner
Home Financials are based on the most recent Mortgage that was taken out on this home.Purchase Details
Home Financials for this Owner
Home Financials are based on the most recent Mortgage that was taken out on this home.Purchase Details
Similar Homes in the area
Home Values in the Area
Average Home Value in this Area
Purchase History
| Date | Type | Sale Price | Title Company |
|---|---|---|---|
| Grant Deed | $11,600,000 | Fatcola | |
| Grant Deed | $2,275,000 | Fidelity Van Nuys | |
| Quit Claim Deed | -- | None Available |
Mortgage History
| Date | Status | Loan Amount | Loan Type |
|---|---|---|---|
| Previous Owner | $8,120,000 | Adjustable Rate Mortgage/ARM | |
| Previous Owner | $800,000 | Unknown |
Property History
| Date | Event | Price | Change | Sq Ft Price |
|---|---|---|---|---|
| 08/21/2017 08/21/17 | Sold | $11,600,000 | -17.1% | $1,468 / Sq Ft |
| 08/15/2017 08/15/17 | Pending | -- | -- | -- |
| 06/02/2017 06/02/17 | For Sale | $13,995,000 | +515.2% | $1,771 / Sq Ft |
| 01/08/2013 01/08/13 | Sold | $2,275,000 | -15.7% | $508 / Sq Ft |
| 11/30/2012 11/30/12 | Price Changed | $2,700,000 | -12.9% | $603 / Sq Ft |
| 11/03/2012 11/03/12 | For Sale | $3,100,000 | -- | $693 / Sq Ft |
Tax History Compared to Growth
Tax History
| Year | Tax Paid | Tax Assessment Tax Assessment Total Assessment is a certain percentage of the fair market value that is determined by local assessors to be the total taxable value of land and additions on the property. | Land | Improvement |
|---|---|---|---|---|
| 2024 | $156,340 | $12,940,018 | $10,039,670 | $2,900,348 |
| 2023 | $153,262 | $12,686,293 | $9,842,814 | $2,843,479 |
| 2022 | $146,082 | $12,437,543 | $9,649,818 | $2,787,725 |
| 2021 | $144,362 | $12,193,670 | $9,460,606 | $2,733,064 |
| 2019 | $139,926 | $11,832,000 | $9,180,000 | $2,652,000 |
| 2018 | $139,480 | $11,600,000 | $9,000,000 | $2,600,000 |
| 2016 | $31,535 | $2,606,276 | $1,404,318 | $1,201,958 |
| 2015 | $31,073 | $2,567,128 | $1,383,224 | $1,183,904 |
| 2014 | $28,339 | $2,285,328 | $1,356,129 | $929,199 |
Agents Affiliated with this Home
-
Farrah Brittany Aldjufrie

Seller's Agent in 2017
Farrah Brittany Aldjufrie
The Agency
(310) 467-9542
13 in this area
71 Total Sales
-
Joshua Altman

Seller Co-Listing Agent in 2017
Joshua Altman
Douglas Elliman of California, Inc.
(323) 610-0231
55 in this area
509 Total Sales
-
Jessica Pasternak

Buyer's Agent in 2017
Jessica Pasternak
Compass
(310) 720-1554
1 in this area
14 Total Sales
-
K
Seller's Agent in 2013
Karen Komenkul
Rodeo Realty
Map
Source: The MLS
MLS Number: 17-236218
APN: 5559-009-005
- 1335 Londonderry Place
- 1348 Miller Dr
- 1350 Belfast Dr
- 1383 Londonderry Place
- 1344 Belfast Dr
- 1377 Miller Place
- 8540 Hedges Way
- 1271 Sunset Plaza Dr
- 1131 Alta Loma Rd Unit 412
- 1131 Alta Loma Rd Unit 207
- 1131 Alta Loma Rd Unit 119
- 1131 Alta Loma Rd Unit 305
- 1131 Alta Loma Rd Unit 420
- 1131 Alta Loma Rd Unit 415
- 1228 N La Cienega Blvd Unit 105
- 1228 N La Cienega Blvd Unit 205
- 1140 Alta Loma Rd Unit 202
- 1155 N La Cienega Blvd Unit 509
- 1155 N La Cienega Blvd Unit 1207
- 8527 Hedges Way
