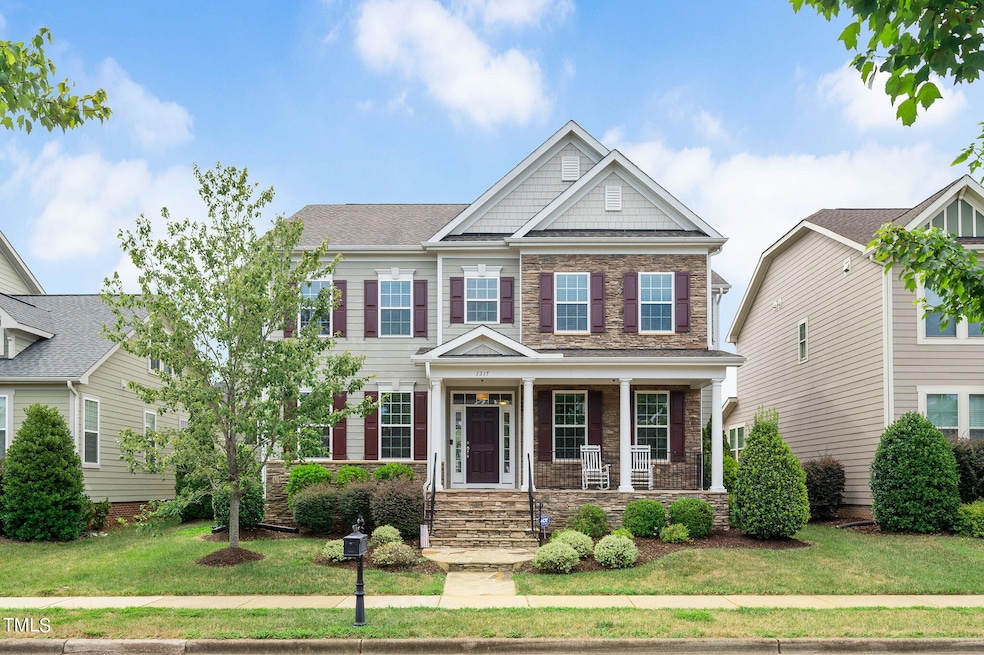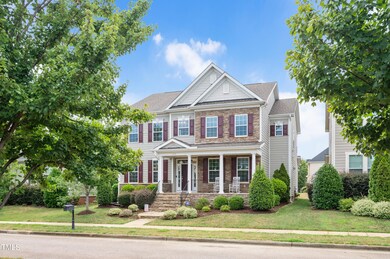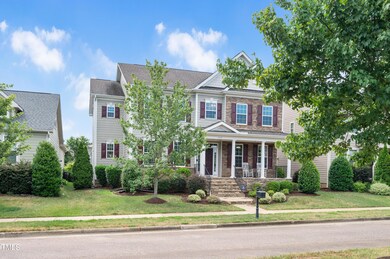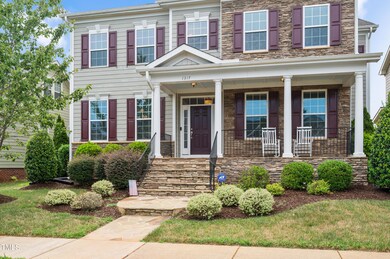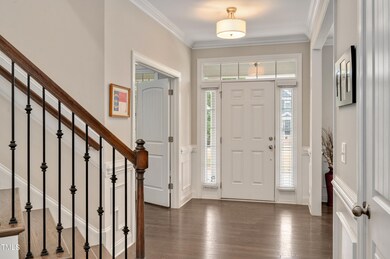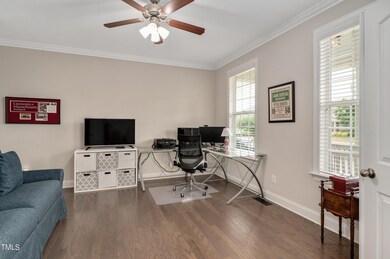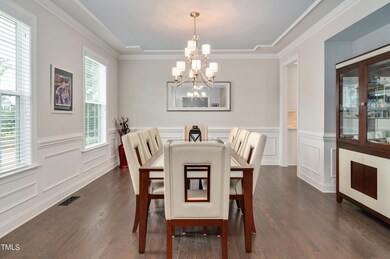
1317 Revolution Cir Raleigh, NC 27603
Renaissance Park NeighborhoodHighlights
- Fitness Center
- Traditional Architecture
- High Ceiling
- Open Floorplan
- Main Floor Bedroom
- Quartz Countertops
About This Home
As of September 2024Experience elegance and comfort in this former Parade Model Home on a tree-lined street in Raleigh's southern gateway.Prepare for a wow moment when entering this home with its grand two-story foyer and stunning staircase. The flex space could be an office or guest room with access to a full bath and the formal dining room is perfect for hosting gatherings and special occasions.The gourmet kitchen is a chef's dream featuring quartz counters, oversized kitchen island and a walk-in pantry.The highlight of the open living room is the stone fireplace and built-in bookshelvesThe second floor has four additional bedrooms plus a bonus room featuring glass French doors, ideal for a private study or living space. The primary bedroom suite is a true sanctuary, large enough to accommodate an additional sitting area.This Renaissance Park home is easily accessible to NC State University, RDU International Airport, Research Triangle Park and the upcoming Downtown South Development. Community amenities include a salt-water pool, a state-of-the-art fitness center, lighted tennis courts, and park and playground areas. Don't miss the opportunity to make this stunning residence your own.
Last Agent to Sell the Property
Fathom Realty NC License #278379 Listed on: 07/12/2024

Last Buyer's Agent
Non Member
Non Member Office
Home Details
Home Type
- Single Family
Est. Annual Taxes
- $5,247
Year Built
- Built in 2015
Lot Details
- 7,405 Sq Ft Lot
- Property fronts an alley
- Landscaped
HOA Fees
- $77 Monthly HOA Fees
Parking
- 2 Car Attached Garage
- Parking Accessed On Kitchen Level
- Rear-Facing Garage
- Private Driveway
Home Design
- Traditional Architecture
- Brick Veneer
- Pillar, Post or Pier Foundation
- Shingle Roof
- HardiePlank Type
- Stone Veneer
Interior Spaces
- 3,658 Sq Ft Home
- 2-Story Property
- Open Floorplan
- Built-In Features
- Bookcases
- Crown Molding
- High Ceiling
- Ceiling Fan
- Recessed Lighting
- Chandelier
- Blinds
- Entrance Foyer
- Family Room
- Breakfast Room
- Dining Room
- Screened Porch
- Pull Down Stairs to Attic
Kitchen
- Eat-In Kitchen
- Breakfast Bar
- Butlers Pantry
- Gas Oven
- Gas Range
- <<microwave>>
- Dishwasher
- Stainless Steel Appliances
- Kitchen Island
- Quartz Countertops
- Disposal
Flooring
- Carpet
- Laminate
- Tile
Bedrooms and Bathrooms
- 5 Bedrooms
- Main Floor Bedroom
- Walk-In Closet
- 4 Full Bathrooms
- Double Vanity
- Private Water Closet
- <<tubWithShowerToken>>
- Shower Only in Primary Bathroom
Laundry
- Laundry Room
- Washer and Electric Dryer Hookup
Outdoor Features
- Patio
Schools
- Smith Elementary School
- North Garner Middle School
- Garner High School
Utilities
- Forced Air Heating and Cooling System
- Heat Pump System
- Vented Exhaust Fan
- Gas Water Heater
Listing and Financial Details
- Assessor Parcel Number 1702135499
Community Details
Overview
- Association fees include insurance
- Renaissance Park Cas Association, Phone Number (910) 295-3791
- Renaissance Park Subdivision
- Maintained Community
Recreation
- Tennis Courts
- Recreation Facilities
- Community Playground
- Fitness Center
- Community Pool
- Park
Security
- Resident Manager or Management On Site
Ownership History
Purchase Details
Home Financials for this Owner
Home Financials are based on the most recent Mortgage that was taken out on this home.Purchase Details
Home Financials for this Owner
Home Financials are based on the most recent Mortgage that was taken out on this home.Similar Homes in the area
Home Values in the Area
Average Home Value in this Area
Purchase History
| Date | Type | Sale Price | Title Company |
|---|---|---|---|
| Warranty Deed | $744,000 | None Listed On Document | |
| Warranty Deed | $438,500 | None Available |
Mortgage History
| Date | Status | Loan Amount | Loan Type |
|---|---|---|---|
| Open | $400,000 | New Conventional | |
| Previous Owner | $286,400 | New Conventional | |
| Previous Owner | $373,166 | New Conventional | |
| Previous Owner | $394,400 | New Conventional |
Property History
| Date | Event | Price | Change | Sq Ft Price |
|---|---|---|---|---|
| 09/12/2024 09/12/24 | Sold | $744,000 | -0.8% | $203 / Sq Ft |
| 07/13/2024 07/13/24 | Pending | -- | -- | -- |
| 07/12/2024 07/12/24 | For Sale | $750,000 | -- | $205 / Sq Ft |
Tax History Compared to Growth
Tax History
| Year | Tax Paid | Tax Assessment Tax Assessment Total Assessment is a certain percentage of the fair market value that is determined by local assessors to be the total taxable value of land and additions on the property. | Land | Improvement |
|---|---|---|---|---|
| 2024 | $5,983 | $686,624 | $120,000 | $566,624 |
| 2023 | $5,247 | $479,507 | $70,000 | $409,507 |
| 2022 | $4,875 | $479,507 | $70,000 | $409,507 |
| 2021 | $4,686 | $479,507 | $70,000 | $409,507 |
| 2020 | $4,600 | $479,507 | $70,000 | $409,507 |
| 2019 | $4,920 | $422,810 | $58,000 | $364,810 |
| 2018 | $4,640 | $422,810 | $58,000 | $364,810 |
| 2017 | $4,418 | $422,810 | $58,000 | $364,810 |
| 2016 | $4,328 | $58,000 | $58,000 | $0 |
| 2015 | $808 | $78,000 | $78,000 | $0 |
| 2014 | $766 | $78,000 | $78,000 | $0 |
Agents Affiliated with this Home
-
Tracy Gonzalez
T
Seller's Agent in 2024
Tracy Gonzalez
Fathom Realty NC
(919) 909-3289
1 in this area
45 Total Sales
-
Alexis Gonzalez

Seller Co-Listing Agent in 2024
Alexis Gonzalez
Fathom Realty NC
(919) 810-7673
1 in this area
7 Total Sales
-
N
Buyer's Agent in 2024
Non Member
Non Member Office
Map
Source: Doorify MLS
MLS Number: 10040962
APN: 1702.13-13-5499-000
- 808 Historian St
- 1314 Still Monument Way
- 513 Dragby Ln
- 915 Chapanoke Rd
- 3634 Olympia Dr
- 1012 Palace Garden Way
- 1324 Ileagnes Rd
- 1204 Chapanoke Rd
- 3616 Olympia Dr
- 412 Stone Flower Ln
- 948 Consortium Dr
- 713 Summer Music Ln
- 1120 Renewal Place Unit 111
- 1108 Renewal Place
- 704 Moonbeam Dr
- 818 Bryant St
- 613 Peach Rd
- 1613 Bruce Cir
- 620 Wexford Dr
- 612 Essington Place
