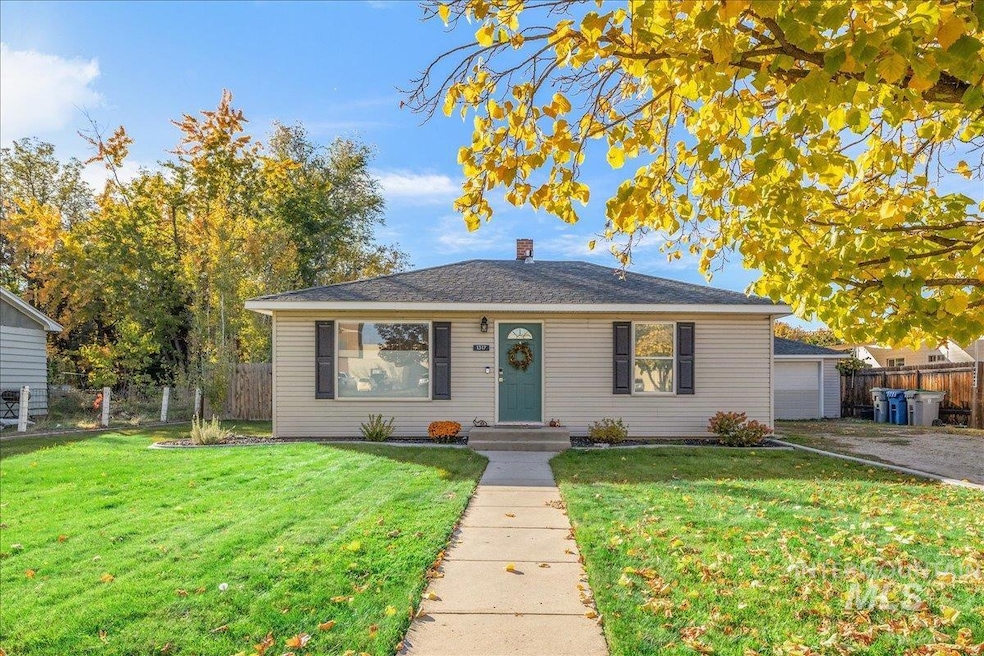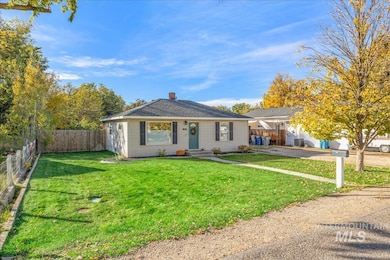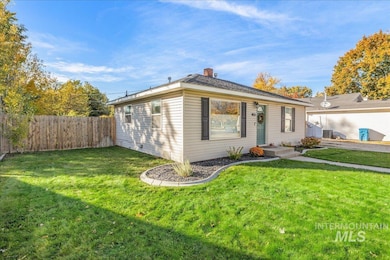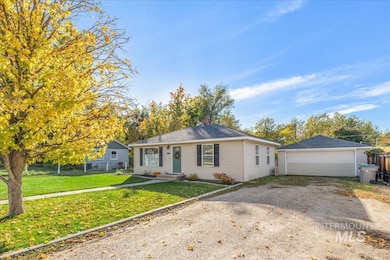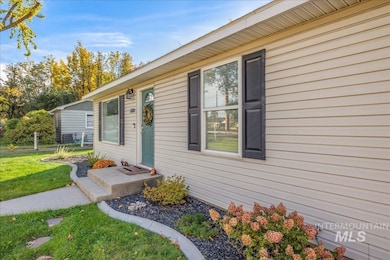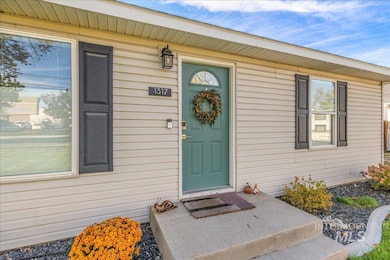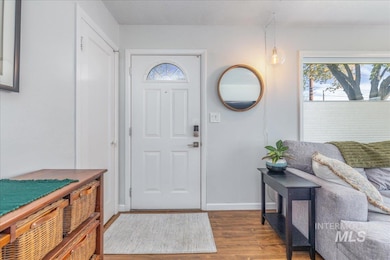1317 S Phillippi St Boise, ID 83705
Central Bench NeighborhoodEstimated payment $2,244/month
Highlights
- Popular Property
- Granite Countertops
- Breakfast Bar
- RV Access or Parking
- 2 Car Detached Garage
- 1-Story Property
About This Home
Welcome home to this beautifully renovated mid-century bungalow situated on the highly desirable Boise Bench! This home perfectly blends classic architectural style with all the modern comforts you crave. Step inside to find a light-filled space featuring fresh new interior paint and functional updates throughout. The heart of the home is the fully renovated kitchen, boasting new cabinetry, countertops, lighting and backsplash, making meal prep a joy. The updated bathroom features stylish fixtures and finishes, creating a spa-like retreat. Sitting on a generous 1/4 acre lot, the outdoor space is an entertainer's dream and a gardener's paradise. You'll love the convenience of established garden boxes, perfect for growing your own vegetables and flowers. Storage and parking are a breeze with an extra-long driveway and a large, detached 2-car garage; ideal for vehicles, a workshop, or all your Idaho adventure gear. Less than 10 minutes to the vibrant energy of Downtown Boise, this home offers easy access to the city's best restaurants, shopping, and entertainment. Enjoy quick trips to the Boise River, the greenbelt, the foothills, and everything else the Treasure Valley has to offer. This turnkey property is ready for you to move in and enjoy. Don't miss your chance to own a renovated bench home in a prime location.
Listing Agent
Windermere Real Estate Professionals Brokerage Phone: 208-343-5412 Listed on: 10/29/2025

Home Details
Home Type
- Single Family
Est. Annual Taxes
- $2,032
Year Built
- Built in 1950
Lot Details
- 10,454 Sq Ft Lot
- Property is Fully Fenced
- Wood Fence
- Aluminum or Metal Fence
- Sprinkler System
- Garden
Parking
- 2 Car Detached Garage
- RV Access or Parking
Home Design
- Frame Construction
- Composition Roof
- Vinyl Siding
Interior Spaces
- 816 Sq Ft Home
- 1-Story Property
- Crawl Space
Kitchen
- Breakfast Bar
- Oven or Range
- Dishwasher
- Granite Countertops
- Disposal
Bedrooms and Bathrooms
- 2 Main Level Bedrooms
- 1 Bathroom
Schools
- Hillcrest Elementary School
- South Middle School
- Borah High School
Utilities
- Central Air
- No Heating
Listing and Financial Details
- Assessor Parcel Number R3243010010
Map
Home Values in the Area
Average Home Value in this Area
Tax History
| Year | Tax Paid | Tax Assessment Tax Assessment Total Assessment is a certain percentage of the fair market value that is determined by local assessors to be the total taxable value of land and additions on the property. | Land | Improvement |
|---|---|---|---|---|
| 2025 | $2,032 | $368,200 | -- | -- |
| 2024 | $1,897 | $348,900 | -- | -- |
| 2023 | $1,897 | $323,700 | $0 | $0 |
| 2022 | $3,284 | $378,700 | $0 | $0 |
| 2021 | $3,143 | $287,600 | $0 | $0 |
| 2020 | $2,984 | $251,300 | $0 | $0 |
| 2019 | $2,830 | $208,600 | $0 | $0 |
| 2018 | $2,652 | $174,700 | $0 | $0 |
| 2017 | $2,204 | $137,900 | $0 | $0 |
| 2016 | $2,125 | $129,800 | $0 | $0 |
| 2015 | $1,848 | $115,900 | $0 | $0 |
| 2012 | -- | $78,400 | $0 | $0 |
Property History
| Date | Event | Price | List to Sale | Price per Sq Ft | Prior Sale |
|---|---|---|---|---|---|
| 11/17/2025 11/17/25 | Price Changed | $394,000 | -1.3% | $483 / Sq Ft | |
| 10/29/2025 10/29/25 | For Sale | $399,000 | +9.3% | $489 / Sq Ft | |
| 09/14/2022 09/14/22 | Sold | -- | -- | -- | View Prior Sale |
| 08/20/2022 08/20/22 | Pending | -- | -- | -- | |
| 08/17/2022 08/17/22 | Price Changed | $365,000 | -3.9% | $417 / Sq Ft | |
| 08/15/2022 08/15/22 | Price Changed | $379,900 | -5.0% | $434 / Sq Ft | |
| 08/01/2022 08/01/22 | For Sale | $399,900 | -- | $457 / Sq Ft |
Purchase History
| Date | Type | Sale Price | Title Company |
|---|---|---|---|
| Warranty Deed | -- | -- | |
| Interfamily Deed Transfer | -- | Pioneer Title Company | |
| Warranty Deed | -- | Pioneer Title Company | |
| Interfamily Deed Transfer | -- | Accommodation |
Mortgage History
| Date | Status | Loan Amount | Loan Type |
|---|---|---|---|
| Open | $292,000 | New Conventional | |
| Previous Owner | $95,000 | Seller Take Back |
Source: Intermountain MLS
MLS Number: 98966040
APN: R3243010010
- 5366 W Kootenai St
- 5802 Randolph Dr
- 5805 W Robertson Dr
- 5300 Rockney St
- 4910 W Edson St
- 1861 S Tuesday Ln
- 854 S Curtis Rd
- 707 S Scott St
- 824 S Curtis Rd
- 703 S Phillippi St
- 520 S Scott St
- 4915 W Spaulding St
- 4907 W Spaulding St
- 529 S Beach St
- 5681 Oreana Ct
- 4514 W Camas St
- 4820 Albion St
- 698 S Malaga Ln
- 5207 W Peg St
- 5420 W Targee St
- 5700 W Marvin Ln
- 5877 W Kootenai Ln
- 1011 S Orchard St
- 1011 S Orchard St
- 807 S Phillippi St
- 1713 S Curtis Rd
- 1108 S Pond St Unit Boise 1
- 4703 W Kootenai St
- 661 S Curtis Rd
- 563 S Curtis Rd
- 421 S Curtis Rd
- 239 S Orchard St
- 4141 W Nez Perce St
- 4403 W Alpine St Unit ID1324062P
- 123.5 S Latah St
- 142 N Allumbaugh St
- 181 N Liberty St Unit 29
- 7225 W Colonial St
- 805 N Roosevelt St
- 950 Allumbaugh St
