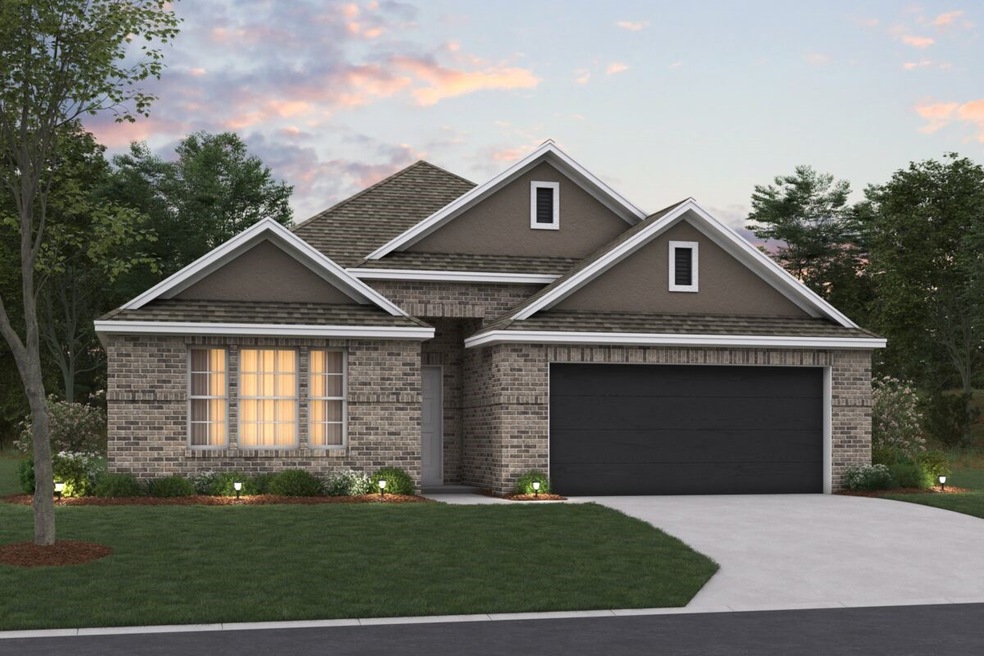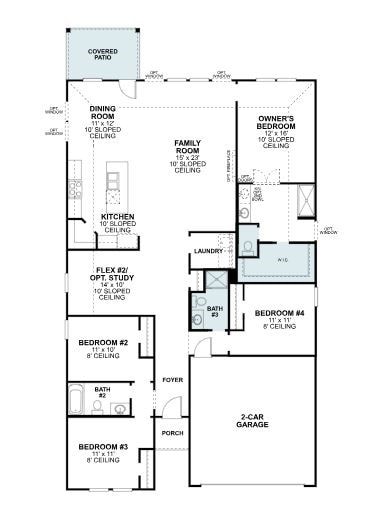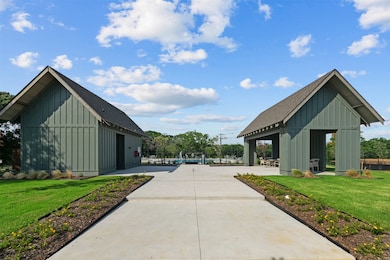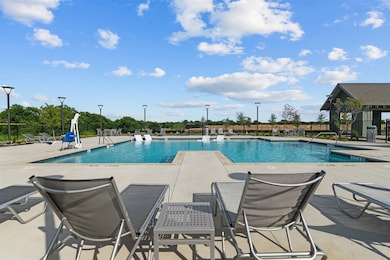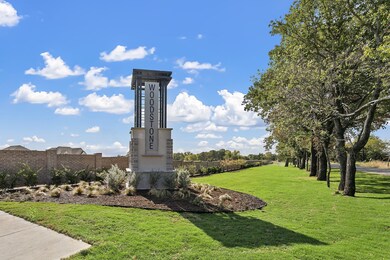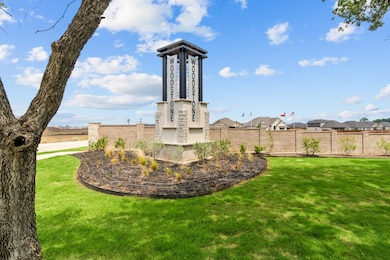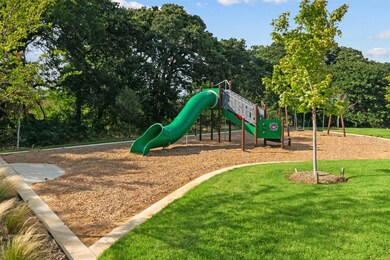13172 Zion Dr Providence Village, TX 76227
Estimated payment $1,999/month
Highlights
- New Construction
- Traditional Architecture
- Private Yard
- Open Floorplan
- Granite Countertops
- Community Pool
About This Home
Built by M-I Homes. Discover this beautiful new construction home at 13172 Zion Drive in Providence Village. Enjoy peaceful, suburban living with an abundance of community amenities and nearby conveniences. The open-concept layout of this 4-bedroom, 3-bathroom home creates seamless flow between living areas, making it ideal for both relaxation and hosting guests. Finished with the stylish finishes of our Platinum Interior Package this home beams with durable wood-look tile flooring throughout the main living spaces and upgraded, marble-inspired wall tile in each of the bathrooms. Key Features:
• 4 bedrooms with the owner's suite conveniently located at the back of the home with large windows
• 3 full bathrooms with modern fixtures and thoughtful layouts
• Open flex room, the perfect spot for your new home office
• Open-concept design connecting kitchen, dining, and family areas
• Energy-efficient systems and contemporary finishes throughout The owner's suite offers a peaceful retreat, while the other bedrooms provide flexible space for family, guests, or a home office. Large windows and an open flow create an inviting atmosphere for everyday living and entertaining. The heart of the home is spacious and inviting with large windows, 10' sloped ceilings, and elevated finishes. The kitchen is a standout feature with stainless steel appliances, a stylish tile backsplash, and an abundance of cabinetry. Providence Village provides access to parks, trails, and community amenities in a welcoming neighborhood setting. But you won't have to go far to enjoy additional amenities. Woodstone includes a community pool, meandering walking trails, a playground, and beautiful, open green space. Discover your dream home today! Schedule your visit to learn more.
Listing Agent
Escape Realty Brokerage Phone: 210-421-9291 License #0832861 Listed on: 08/29/2025
Open House Schedule
-
Saturday, November 29, 202512:00 to 2:00 pm11/29/2025 12:00:00 PM +00:0011/29/2025 2:00:00 PM +00:00Tour this move-in ready, new construction home, and then visit our model home to learn about our limited-time offers!Add to Calendar
-
Sunday, November 30, 202512:00 to 2:00 pm11/30/2025 12:00:00 PM +00:0011/30/2025 2:00:00 PM +00:00Tour this move-in ready, new construction home, and then visit our model home to learn about our limited-time offers!Add to Calendar
Home Details
Home Type
- Single Family
Est. Annual Taxes
- $967
Year Built
- Built in 2025 | New Construction
Lot Details
- 6,874 Sq Ft Lot
- Lot Dimensions are 55x125
- Wood Fence
- Landscaped
- Interior Lot
- Sprinkler System
- Few Trees
- Private Yard
HOA Fees
- $70 Monthly HOA Fees
Parking
- 2 Car Attached Garage
- Front Facing Garage
- Garage Door Opener
Home Design
- Traditional Architecture
- Brick Exterior Construction
- Slab Foundation
- Composition Roof
Interior Spaces
- 2,106 Sq Ft Home
- 1-Story Property
- Open Floorplan
- Ceiling Fan
- Decorative Lighting
- ENERGY STAR Qualified Windows
- Window Treatments
Kitchen
- Gas Range
- Microwave
- Dishwasher
- Kitchen Island
- Granite Countertops
- Disposal
Flooring
- Carpet
- Ceramic Tile
Bedrooms and Bathrooms
- 4 Bedrooms
- Walk-In Closet
- 3 Full Bathrooms
- Low Flow Plumbing Fixtures
Laundry
- Laundry in Utility Room
- Washer and Electric Dryer Hookup
Home Security
- Prewired Security
- Carbon Monoxide Detectors
- Fire and Smoke Detector
Eco-Friendly Details
- Energy-Efficient Appliances
- Energy-Efficient HVAC
- Energy-Efficient Thermostat
Outdoor Features
- Covered Patio or Porch
- Rain Gutters
Schools
- Jackie Fuller Elementary School
- Aubrey High School
Utilities
- Central Heating and Cooling System
- Heating System Uses Natural Gas
- Vented Exhaust Fan
- Underground Utilities
- Tankless Water Heater
- Gas Water Heater
- High Speed Internet
- Cable TV Available
Listing and Financial Details
- Legal Lot and Block 45 / H
- Assessor Parcel Number R1021608
Community Details
Overview
- Association fees include all facilities, management, ground maintenance
- Neighborhood Management Association
- Woodstone Subdivision
- Greenbelt
Amenities
- Community Mailbox
Recreation
- Community Playground
- Community Pool
- Trails
Map
Home Values in the Area
Average Home Value in this Area
Tax History
| Year | Tax Paid | Tax Assessment Tax Assessment Total Assessment is a certain percentage of the fair market value that is determined by local assessors to be the total taxable value of land and additions on the property. | Land | Improvement |
|---|---|---|---|---|
| 2025 | $967 | $50,276 | $50,276 | -- |
| 2024 | $967 | $50,276 | $50,276 | -- |
Property History
| Date | Event | Price | List to Sale | Price per Sq Ft |
|---|---|---|---|---|
| 11/26/2025 11/26/25 | Price Changed | $349,990 | -10.3% | $166 / Sq Ft |
| 11/20/2025 11/20/25 | Price Changed | $389,990 | -3.7% | $185 / Sq Ft |
| 09/30/2025 09/30/25 | For Sale | $404,990 | 0.0% | $192 / Sq Ft |
| 09/29/2025 09/29/25 | Off Market | -- | -- | -- |
| 09/04/2025 09/04/25 | Price Changed | $404,990 | -8.3% | $192 / Sq Ft |
| 08/09/2025 08/09/25 | For Sale | $441,759 | -- | $210 / Sq Ft |
Source: North Texas Real Estate Information Systems (NTREIS)
MLS Number: 21046056
APN: R1021608
- 13120 Zion Dr
- 13176 Zion Dr
- 13177 Zion Dr
- 13124 Zion Dr
- 13129 Zion Dr
- 13128 Zion Dr
- 13117 Yellowstone Way
- 13101 Yellowstone Way
- 13140 Limestone St
- 13140 Yellowstone Way
- 13124 Yellowstone Way
- 13121 Limestone St
- 13125 Limestone St
- 13085 Limestone St
- 13120 Sandstone St
- 13124 Sandstone St
- 13064 Limestone St
- 13121 Zion Dr
- 13092 Mizell Ln
- 13117 Don Fisher Ln
- 13128 S Haven Way
- 13140 Sanctuary Dr
- 13152 N Haven Way
- 4016 Belmont Dr
- 11129 Pond View Ct
- 12140 Thoroughbred Dr
- 12169 Steeplechase Dr
- 11220 W Pond Dr
- 4049 Criollo Ct
- 2504 Cerro Ranch Rd
- 11312 Evergreen Ln
- 13156 Dawson Dr
- 11012 Blaze St
- 11333 Rodeo Dr
- 11325 Rodeo Dr
- 13113 Dawson Dr
- 11008 Culberson Dr
