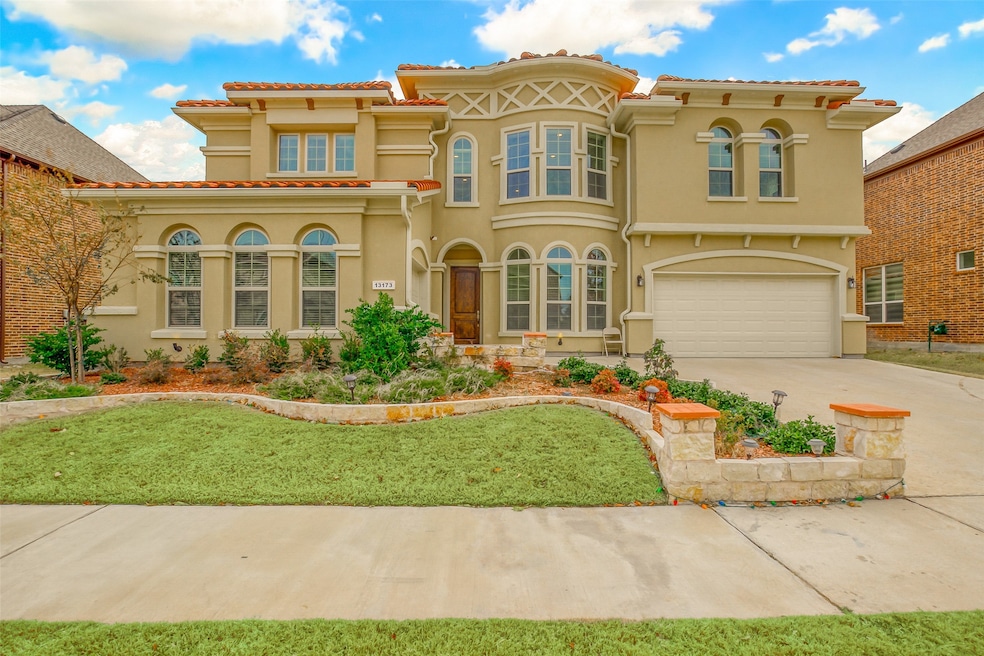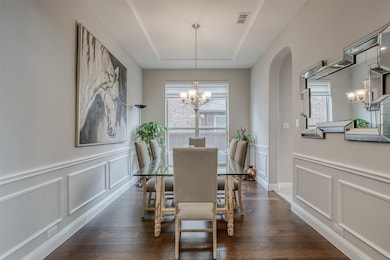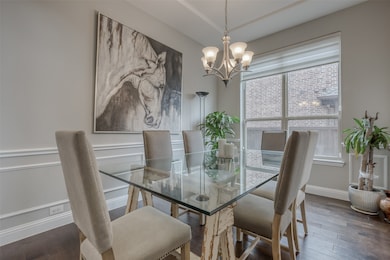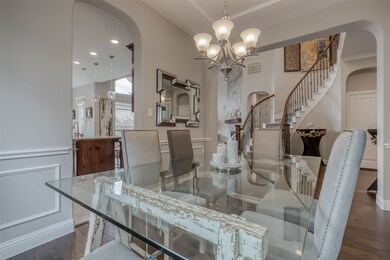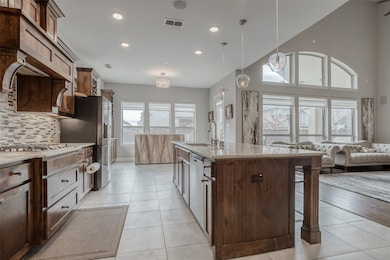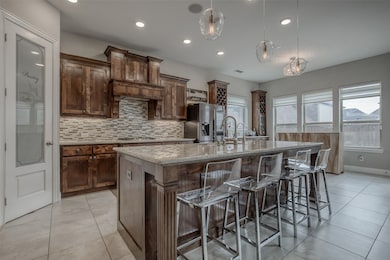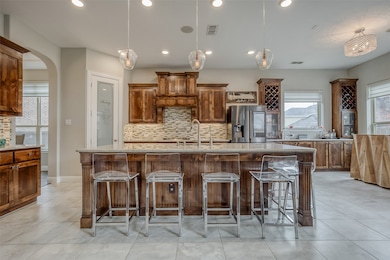13173 Affirmed Ave Frisco, TX 75035
East Frisco NeighborhoodHighlights
- Gated Community
- Open Floorplan
- Vaulted Ceiling
- Liscano Elementary School Rated A
- Dual Staircase
- 3-minute walk to Yucca Ridge Park
About This Home
Located in the prestigious gated community of Lexington Country, this stunning home offers luxury living in the heart of Frisco with access to award-winning Frisco ISD schools.
Boasting 5 spacious bedrooms and 4.5 bathrooms, this beautifully designed home welcomes you with a grand foyer, private study, and rich hardwood floors throughout the main living areas. The gourmet kitchen features stainless steel appliances, an oversized island, and opens to a soaring two-story family room filled with natural light.
The main floor includes a spacious primary suite with a luxurious bath and walk-in closet, along with a guest bedroom featuring its own private en suite—ideal for visitors or multigenerational living.
Upstairs, you’ll find three additional bedrooms, two full bathrooms, a large game room, and a dedicated media room fully equipped with a projector, screen, and remotes—all included for your enjoyment.
Additional features include a Dupure water softening system and a covered patio perfect for relaxing or entertaining.
Residents of Lexington Country enjoy resort-style amenities including a sparkling community pool, walking trails, clubhouse, and a state-of-the-art fitness center.
Listing Agent
Coldwell Banker Realty Frisco Brokerage Phone: 425-922-5336 License #0734083 Listed on: 07/09/2025

Home Details
Home Type
- Single Family
Est. Annual Taxes
- $16,897
Year Built
- Built in 2017
Lot Details
- 7,100 Sq Ft Lot
- Landscaped
- Sprinkler System
Parking
- 3 Car Attached Garage
- 2 Carport Spaces
- Alley Access
- Front Facing Garage
- Epoxy
- Garage Door Opener
Home Design
- Mediterranean Architecture
- Slab Foundation
- Composition Roof
- Stucco
Interior Spaces
- 3,918 Sq Ft Home
- 2-Story Property
- Open Floorplan
- Dual Staircase
- Home Theater Equipment
- Built-In Features
- Vaulted Ceiling
- Ceiling Fan
- Chandelier
- Decorative Fireplace
- Gas Fireplace
- Window Treatments
- Living Room with Fireplace
- Home Security System
Kitchen
- Eat-In Kitchen
- Convection Oven
- Gas Oven or Range
- Built-In Gas Range
- Microwave
- Dishwasher
- Kitchen Island
- Disposal
Flooring
- Wood
- Carpet
- Tile
Bedrooms and Bathrooms
- 5 Bedrooms
- Walk-In Closet
- Double Vanity
Eco-Friendly Details
- Energy-Efficient HVAC
- Energy-Efficient Insulation
Outdoor Features
- Covered patio or porch
Schools
- Liscano Elementary School
- Independence High School
Utilities
- Central Heating and Cooling System
- Vented Exhaust Fan
- Water Softener
- Cable TV Available
Listing and Financial Details
- Residential Lease
- Property Available on 9/1/25
- Tenant pays for all utilities, cable TV, electricity, exterior maintenance, gas, grounds care, insurance, pest control, security, sewer, trash collection, water
- 12 Month Lease Term
- Legal Lot and Block 8 / F
- Assessor Parcel Number R1105900F00801
Community Details
Overview
- Association fees include all facilities, management
- Sbb Association
- Lexington Ph Two Subdivision
Recreation
- Community Playground
- Community Pool
- Park
Pet Policy
- Pet Deposit $500
- 1 Pet Allowed
- Dogs Allowed
Security
- Gated Community
Map
Source: North Texas Real Estate Information Systems (NTREIS)
MLS Number: 20994642
APN: R-11059-00F-0080-1
- 13298 Affirmed Ave
- 10508 Wintergreen Dr
- 13194 Brokers Tip Ln
- 13583 Iron Liege Dr
- 13818 Sorano Dr
- 13811 Sorano Dr
- 13393 Determine Dr
- 13736 Kevin Dr
- 14008 Paterno Dr
- 10535 Prairie Rose Rd
- 10871 Tall Timbers Trail
- 13580 Proud Clairon St
- 10967 Tall Timbers Trail
- 10415 Milkweed Ct
- 13101 Scissortail Dr
- 13868 Dorset Ln
- 11159 Tusk Trail
- 10624 Coastal Violet Rd
- 9402 Needles Ave
- 12170 Compassplant Dr
- 13298 Affirmed Ave
- 10120 Lucky Debonair Ln
- 10448 Smarty Jones St
- 13056 Risen Star Rd
- 10595 Downy Cup Dr
- 10838 Downy Cup Dr
- 10788 Tall Timbers Trail
- 10820 Tall Timbers Trail
- 10535 Prairie Rose Rd
- 10792 Prairie Rose Rd
- 13101 Scissortail Dr
- 9448 Middle Ground Place
- 12864 Leopold Trail
- 12500 Live Oak Way
- 11201 American Elm Way Unit 17102
- 11233 American Elm Way Unit 16102
- 12946 Teton St
- 10232 Casabella Dr
- 13897 Wickham Ln
- 12732 Cooper River Trail
