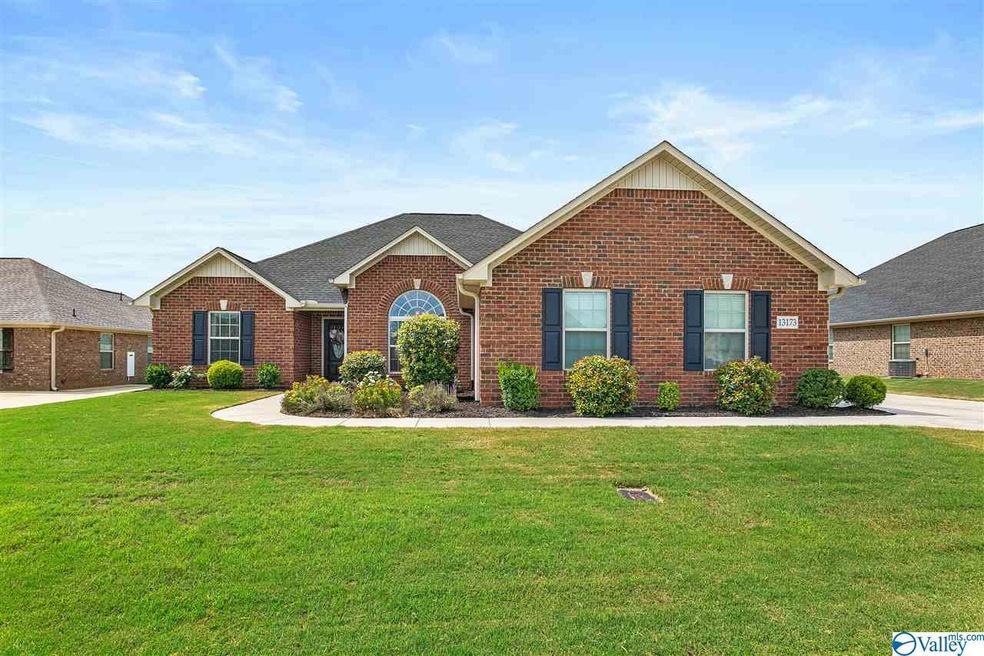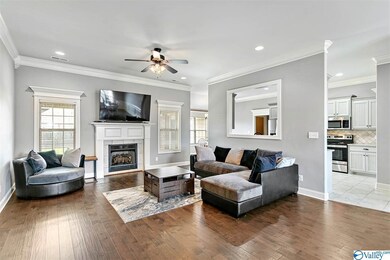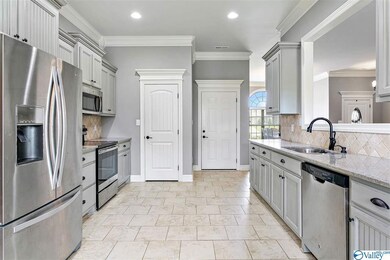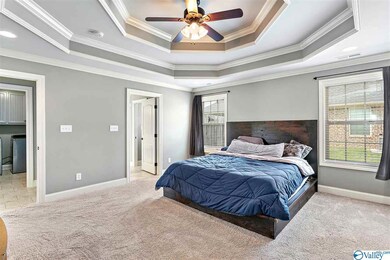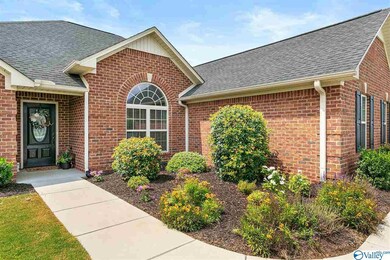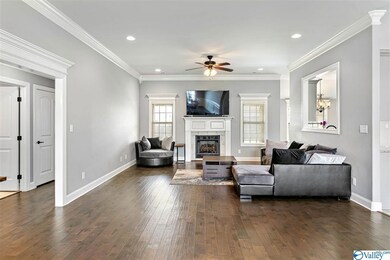
13173 Callaway Dr Madison, AL 35756
Greenbrier NeighborhoodEstimated Value: $343,000 - $368,000
Highlights
- Central Heating and Cooling System
- Creekside Elementary School Rated A-
- Gas Log Fireplace
About This Home
As of October 2020Beautiful 3 bedroom 2 bath full brick home in desirable Arbors neighborhood. Enter into large family room with hardwood floors, extensive trim package and gas log fireplace. Enjoy open concept living to formal dining and eat in kitchen. Kitchen features granite counters, stainless appliances and pantry storage. Isolated Master bedroom with trey ceiling and large en-suite. En-suite has tile shower separate garden tub and double vanities. Enjoy a large walk in closet as well! Secondary bedrooms are generous sized and share full bath. Enjoy summer evenings from covered back porch over looking fully fenced back yard. 3 car side entry garage!!
Last Agent to Sell the Property
Matt Curtis Real Estate, Inc. License #81706 Listed on: 08/24/2020
Home Details
Home Type
- Single Family
Est. Annual Taxes
- $1,957
Year Built
- Built in 2016
Lot Details
- 0.26
HOA Fees
- $6 Monthly HOA Fees
Home Design
- Slab Foundation
Interior Spaces
- 2,011 Sq Ft Home
- Property has 1 Level
- Gas Log Fireplace
Kitchen
- Oven or Range
- Microwave
- Dishwasher
Bedrooms and Bathrooms
- 3 Bedrooms
- 2 Full Bathrooms
Laundry
- Dryer
- Washer
Schools
- East Limestone Elementary School
- East Limestone High School
Additional Features
- 0.26 Acre Lot
- Central Heating and Cooling System
Listing and Financial Details
- Tax Lot 158
- Assessor Parcel Number 0909290005158000
Community Details
Overview
- The Arbors Subdivision
Amenities
- Common Area
Ownership History
Purchase Details
Home Financials for this Owner
Home Financials are based on the most recent Mortgage that was taken out on this home.Purchase Details
Home Financials for this Owner
Home Financials are based on the most recent Mortgage that was taken out on this home.Similar Homes in Madison, AL
Home Values in the Area
Average Home Value in this Area
Purchase History
| Date | Buyer | Sale Price | Title Company |
|---|---|---|---|
| Patrick K Anderson Wealth Management Tru | $262,500 | None Available | |
| Perry Katelyn S | $190,700 | -- |
Mortgage History
| Date | Status | Borrower | Loan Amount |
|---|---|---|---|
| Open | Patrick K Anderson Wealth Management Tru | $210,000 | |
| Previous Owner | Perry Katelyn S | $181,165 |
Property History
| Date | Event | Price | Change | Sq Ft Price |
|---|---|---|---|---|
| 01/31/2021 01/31/21 | Off Market | $262,500 | -- | -- |
| 10/29/2020 10/29/20 | Sold | $262,500 | +2.9% | $131 / Sq Ft |
| 09/14/2020 09/14/20 | Pending | -- | -- | -- |
| 09/10/2020 09/10/20 | For Sale | $255,000 | +33.7% | $127 / Sq Ft |
| 03/21/2017 03/21/17 | Off Market | $190,700 | -- | -- |
| 12/21/2016 12/21/16 | Sold | $190,700 | +2.0% | $95 / Sq Ft |
| 12/20/2016 12/20/16 | For Sale | $186,900 | -- | $93 / Sq Ft |
| 10/24/2016 10/24/16 | Pending | -- | -- | -- |
Tax History Compared to Growth
Tax History
| Year | Tax Paid | Tax Assessment Tax Assessment Total Assessment is a certain percentage of the fair market value that is determined by local assessors to be the total taxable value of land and additions on the property. | Land | Improvement |
|---|---|---|---|---|
| 2024 | $1,957 | $65,220 | $0 | $0 |
| 2023 | $1,987 | $63,780 | $0 | $0 |
| 2022 | $1,621 | $53,020 | $0 | $0 |
| 2021 | $684 | $23,560 | $0 | $0 |
| 2020 | $635 | $21,920 | $0 | $0 |
| 2019 | $610 | $21,100 | $0 | $0 |
| 2018 | $528 | $18,380 | $0 | $0 |
| 2017 | $839 | $27,960 | $0 | $0 |
Agents Affiliated with this Home
-
Matt Curtis

Seller's Agent in 2020
Matt Curtis
Matt Curtis Real Estate, Inc.
(256) 270-9393
19 in this area
470 Total Sales
-
Christina Tidwell

Seller Co-Listing Agent in 2020
Christina Tidwell
Crue Realty
(256) 653-3970
8 in this area
264 Total Sales
-
Monica Thrasher

Buyer's Agent in 2020
Monica Thrasher
Capstone Realty
(256) 694-4079
4 in this area
75 Total Sales
-
Gray Winn

Seller's Agent in 2016
Gray Winn
RE/MAX
(256) 527-3611
60 in this area
231 Total Sales
-
Trey Winn

Seller Co-Listing Agent in 2016
Trey Winn
RE/MAX
(256) 777-5004
47 in this area
179 Total Sales
-

Buyer's Agent in 2016
Evan Davis
A.H. Sothebys Int. Realty
Map
Source: ValleyMLS.com
MLS Number: 1151349
APN: 0909290005158000
- 13095 Covington Dr
- 25909 Rosedown Dr
- 25739 Iron Gate Dr
- 25366 Nettlebrooke Dr
- 25898 Iron Gate Dr
- Sedona A Grayson Landing
- McKinley-A Grayson Landing
- Arlington-B2 Grayson Landing
- Timberland C Grayson Landing
- Greenridge-C Grayson Landing
- MountainBrook B Grayson Landing
- Winchester-C Grayson Landing
- Thomashill-D Grayson Landing
- Thorton-B Grayson Landing
- Huntington B Grayson Landing
- Greenhill D Grayson Landing
- Greenland-D Grayson Landing
- Thomashill D Grayson Landing
- 25643 Grayson Landing
- Bellewood B Grayson Landing
- 13173 Callaway Dr
- 13189 Callaway Dr
- 13157 Callaway Dr
- 13141 Callaway Dr
- 13180 Chapel Hill Ln
- 13205 Callaway Dr
- 13158 Chapel Hill Ln
- 13172 Callaway Dr
- 13200 Chapel Hill Ln
- 13156 Callaway Dr
- 13124 Callaway Dr
- 13125 Callaway Dr
- 13221 Callaway Dr
- 13138 Chapel Hill Ln
- 13204 Callaway Dr
- 13140 Callaway Dr
- 323 Chapel Hill Ln
- 13220 Chapel Hill Ln
- 13113 Callaway Dr
- 13157 Hidden Valley Dr
