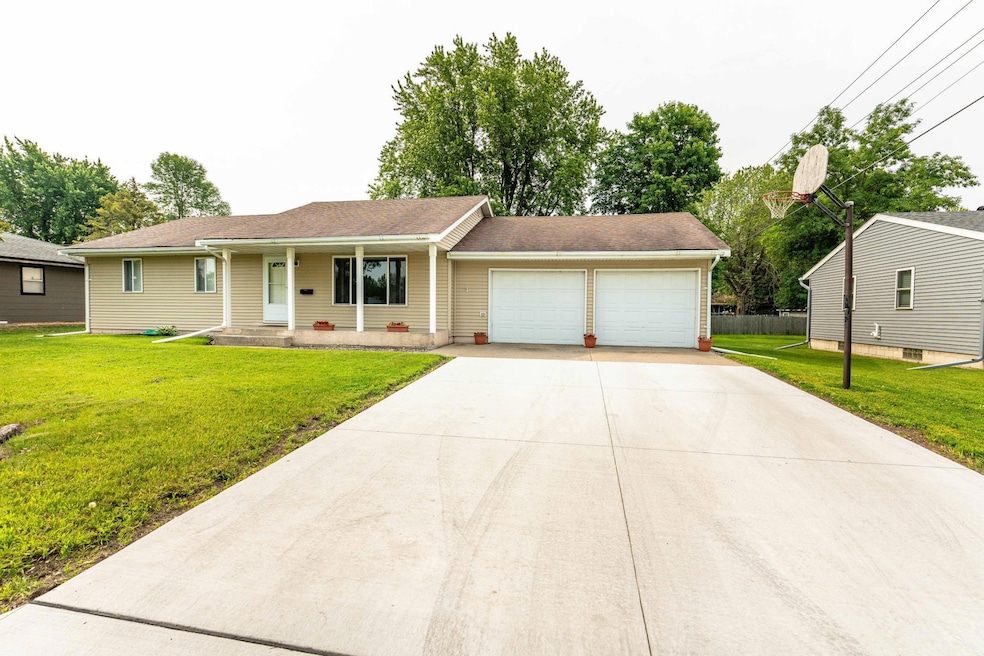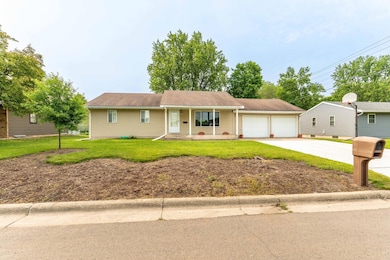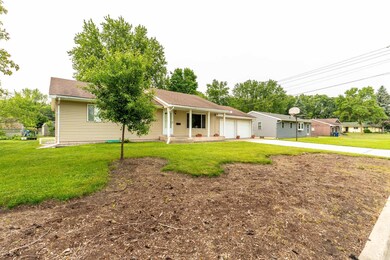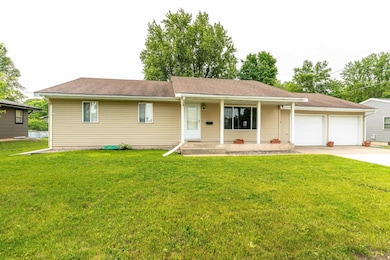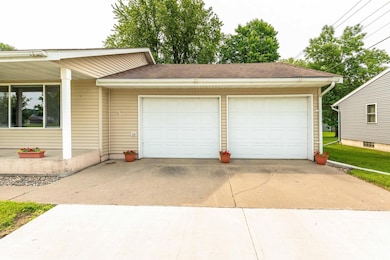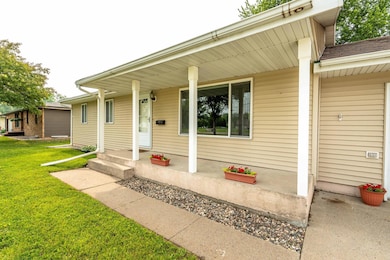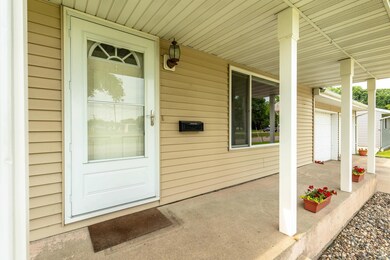
1318 E Fir Ave Fergus Falls, MN 56537
Estimated payment $1,596/month
Total Views
237
4
Beds
3
Baths
2,026
Sq Ft
$122
Price per Sq Ft
Highlights
- No HOA
- 1-Story Property
- Forced Air Heating and Cooling System
- 2 Car Attached Garage
About This Home
Conveniently located on the outskirts of town, this charming 4 bedroom, 3 bath home has plenty of room and amenities, including a double attached garage, central air, spacious yard, open floor plan, beautiful kitchen with large island, hardwood floors, and much more. This turn-key property is ready for you to call it home!
Home Details
Home Type
- Single Family
Est. Annual Taxes
- $2,560
Year Built
- Built in 1977
Lot Details
- 0.26 Acre Lot
- Lot Dimensions are 89x129
Parking
- 2 Car Attached Garage
Interior Spaces
- 1-Story Property
- Basement
Bedrooms and Bathrooms
- 4 Bedrooms
Utilities
- Forced Air Heating and Cooling System
Community Details
- No Home Owners Association
- Jensens Country Side Add Subdivision
Listing and Financial Details
- Assessor Parcel Number 71002991236000
Map
Create a Home Valuation Report for This Property
The Home Valuation Report is an in-depth analysis detailing your home's value as well as a comparison with similar homes in the area
Home Values in the Area
Average Home Value in this Area
Tax History
| Year | Tax Paid | Tax Assessment Tax Assessment Total Assessment is a certain percentage of the fair market value that is determined by local assessors to be the total taxable value of land and additions on the property. | Land | Improvement |
|---|---|---|---|---|
| 2024 | $2,560 | $225,100 | $21,500 | $203,600 |
| 2023 | $2,422 | $210,400 | $21,500 | $188,900 |
| 2022 | $2,262 | $242,200 | $0 | $0 |
| 2021 | $1,882 | $210,400 | $21,500 | $188,900 |
| 2020 | $1,824 | $154,800 | $18,400 | $136,400 |
| 2019 | $1,740 | $141,400 | $18,400 | $123,000 |
| 2018 | $1,524 | $141,400 | $18,400 | $123,000 |
| 2017 | $1,514 | $129,900 | $16,000 | $113,900 |
| 2016 | $1,414 | $123,400 | $16,000 | $107,400 |
| 2015 | $1,340 | $0 | $0 | $0 |
| 2014 | -- | $121,500 | $16,000 | $105,500 |
Source: Public Records
Similar Homes in Fergus Falls, MN
Source: NorthstarMLS
MLS Number: 6737414
APN: 71002991236000
Nearby Homes
- 1214 Lenore Way
- 1207 Foothill Ct
- 1368 Lenore Way
- 200 Willow Ct Unit 4C
- 1854 Buck Ridge Dr
- TBD Valley Dr
- 1115 Mitchell Place
- 517 Valley Dr
- 808 E Glenway St
- 1509 Opperman Bay Ct
- 924 E Mount Faith Ave
- 731 Woodland Loop
- 408 E Beech Ave
- 903 N Aurdal Ave
- 722 Northern Ave
- 718 E Mount Faith Ave
- 630 E Highland Ave
- 913 N Cleveland Ave
- 1802 Connell Dr
- 111 E Cherry Ave
