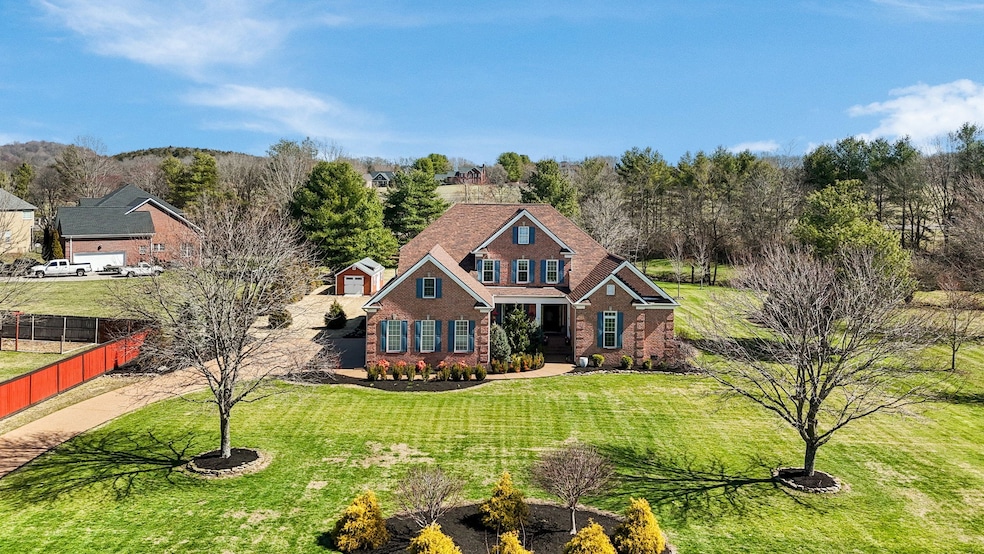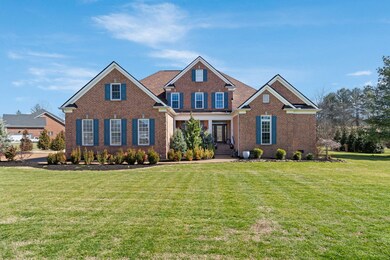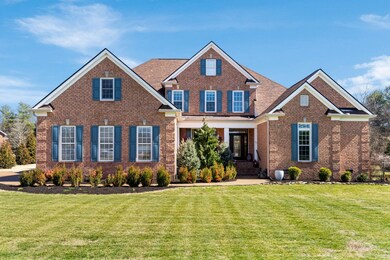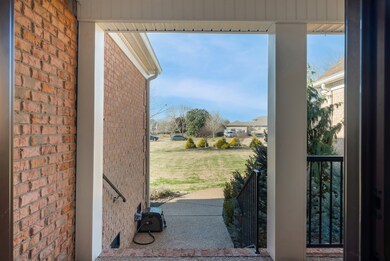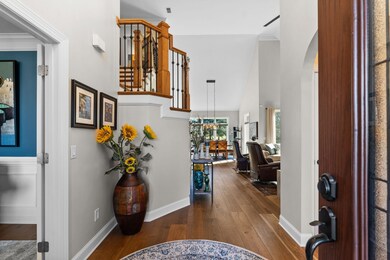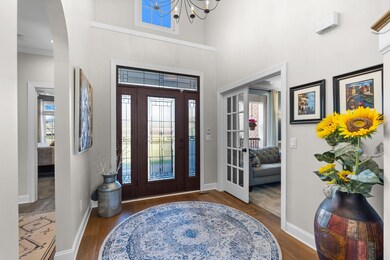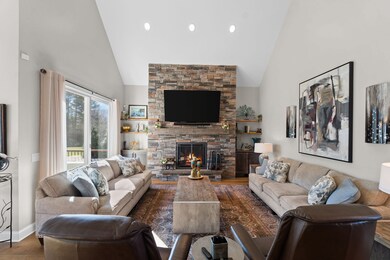
1318 Erin Ln Franklin, TN 37064
McLemore NeighborhoodHighlights
- In Ground Pool
- Deck
- Separate Formal Living Room
- Winstead Elementary School Rated A
- Traditional Architecture
- <<doubleOvenToken>>
About This Home
As of April 2025IMMACULATE renovated home in Williamson County, TN! 1.8 acres in a peaceful Cul De Sac Community with no through traffic! Too many upgrades to list but you NEED see the gorgeous chef's kitchen for yourself which includes custom Amish made cabinetry, Double Oven, pot filler, Wine refrigerator, beautiful new appliances including a gas stove and large refrigerator, topped off by a stunning 13-foot-long island with storage galore! The roof is just 1 year old and constructed from copper infused 50-year commercial grade shingles. Step out back on to your TREX decking and into your expansively landscaped backyard which includes over an acre of land and a 3-year-old fiberglass inground pool that can be BOTH heated OR cooled!! All new neutral paint, new windows, an added gas fireplace with stonework extending to the ceiling, 2-year-old HVAC systems, and the list goes on. The heated and cooled extra-large 3 car garage has an epoxied floor and is not included in the already expansive square footage which includes a newly finished out 230 sq foot storage area. Brand new 12x24' shed in backyard to remain. Move in just in time to watch your yard turn into a paradise in front of your eyes this spring.
Last Agent to Sell the Property
Real Broker Brokerage Phone: 8155099509 License #331784 Listed on: 03/07/2025

Home Details
Home Type
- Single Family
Est. Annual Taxes
- $3,272
Year Built
- Built in 2004
Lot Details
- 1.79 Acre Lot
- Lot Dimensions are 146 x 476
- Partially Fenced Property
- Level Lot
HOA Fees
- $33 Monthly HOA Fees
Parking
- 3 Car Garage
- 5 Open Parking Spaces
Home Design
- Traditional Architecture
- Brick Exterior Construction
- Shingle Roof
Interior Spaces
- 3,678 Sq Ft Home
- Property has 2 Levels
- Ceiling Fan
- Gas Fireplace
- Separate Formal Living Room
- Interior Storage Closet
- Dryer
- Crawl Space
Kitchen
- <<doubleOvenToken>>
- <<microwave>>
- Ice Maker
- Dishwasher
Flooring
- Carpet
- Tile
Bedrooms and Bathrooms
- 4 Bedrooms | 3 Main Level Bedrooms
- Walk-In Closet
Home Security
- Indoor Smart Camera
- Fire and Smoke Detector
Outdoor Features
- In Ground Pool
- Deck
- Porch
Schools
- Winstead Elementary School
- Legacy Middle School
- Independence High School
Utilities
- Cooling Available
- Central Heating
- Septic Tank
- High Speed Internet
Community Details
- Laurel Hill Subdivision
Listing and Financial Details
- Assessor Parcel Number 094118O A 01200 00005118O
Ownership History
Purchase Details
Home Financials for this Owner
Home Financials are based on the most recent Mortgage that was taken out on this home.Purchase Details
Purchase Details
Home Financials for this Owner
Home Financials are based on the most recent Mortgage that was taken out on this home.Purchase Details
Home Financials for this Owner
Home Financials are based on the most recent Mortgage that was taken out on this home.Purchase Details
Home Financials for this Owner
Home Financials are based on the most recent Mortgage that was taken out on this home.Similar Homes in Franklin, TN
Home Values in the Area
Average Home Value in this Area
Purchase History
| Date | Type | Sale Price | Title Company |
|---|---|---|---|
| Warranty Deed | $1,349,000 | Signature Title Services | |
| Interfamily Deed Transfer | -- | None Available | |
| Warranty Deed | $662,000 | None Available | |
| Warranty Deed | $430,000 | -- | |
| Warranty Deed | $382,000 | Watauga Title Company |
Mortgage History
| Date | Status | Loan Amount | Loan Type |
|---|---|---|---|
| Open | $990,000 | New Conventional | |
| Previous Owner | $200,000 | Credit Line Revolving | |
| Previous Owner | $529,600 | New Conventional | |
| Previous Owner | $275,000 | New Conventional | |
| Previous Owner | $70,000 | Credit Line Revolving | |
| Previous Owner | $286,500 | New Conventional | |
| Previous Owner | $344,000 | Fannie Mae Freddie Mac | |
| Previous Owner | $125,000 | Construction | |
| Previous Owner | $305,600 | Purchase Money Mortgage | |
| Previous Owner | $307,200 | Construction | |
| Closed | $57,300 | No Value Available |
Property History
| Date | Event | Price | Change | Sq Ft Price |
|---|---|---|---|---|
| 04/24/2025 04/24/25 | Sold | $1,349,000 | 0.0% | $367 / Sq Ft |
| 03/22/2025 03/22/25 | Pending | -- | -- | -- |
| 03/10/2025 03/10/25 | For Sale | $1,349,000 | 0.0% | $367 / Sq Ft |
| 03/09/2025 03/09/25 | Pending | -- | -- | -- |
| 03/07/2025 03/07/25 | For Sale | $1,349,000 | +103.8% | $367 / Sq Ft |
| 07/27/2020 07/27/20 | Sold | $662,000 | 0.0% | $192 / Sq Ft |
| 06/16/2020 06/16/20 | Pending | -- | -- | -- |
| 06/05/2020 06/05/20 | For Sale | $662,000 | -- | $192 / Sq Ft |
Tax History Compared to Growth
Tax History
| Year | Tax Paid | Tax Assessment Tax Assessment Total Assessment is a certain percentage of the fair market value that is determined by local assessors to be the total taxable value of land and additions on the property. | Land | Improvement |
|---|---|---|---|---|
| 2024 | $3,272 | $174,050 | $37,500 | $136,550 |
| 2023 | $3,272 | $174,050 | $37,500 | $136,550 |
| 2022 | $3,128 | $166,375 | $37,500 | $128,875 |
| 2021 | $3,128 | $166,375 | $37,500 | $128,875 |
| 2020 | $2,661 | $119,875 | $25,000 | $94,875 |
| 2019 | $2,661 | $119,875 | $25,000 | $94,875 |
| 2018 | $2,577 | $119,875 | $25,000 | $94,875 |
| 2017 | $2,577 | $119,875 | $25,000 | $94,875 |
| 2016 | $2,577 | $119,875 | $25,000 | $94,875 |
| 2015 | -- | $100,600 | $22,500 | $78,100 |
| 2014 | -- | $100,600 | $22,500 | $78,100 |
Agents Affiliated with this Home
-
Samantha Hagberg

Seller's Agent in 2025
Samantha Hagberg
Real Broker
(815) 509-9509
1 in this area
93 Total Sales
-
Lisa Evans

Buyer's Agent in 2025
Lisa Evans
Daniel-Christian Real Estate, LLC
(615) 969-5771
2 in this area
55 Total Sales
-
Sharon Brugman

Seller's Agent in 2020
Sharon Brugman
Benchmark Realty, LLC
(615) 337-2000
3 in this area
64 Total Sales
-
Ashley Hinesley

Buyer's Agent in 2020
Ashley Hinesley
Benchmark Realty, LLC
(615) 788-4531
1 in this area
71 Total Sales
Map
Source: Realtracs
MLS Number: 2798215
APN: 118O-A-012.00
- 1515 Keystone Dr
- 2025 Landry Place
- 2000 Landry Place
- 2225 Maytown Cir
- 2265 Maytown Cir
- 1405 Dodson Ct
- 2285 Maytown Cir
- 1401 Dodson Ct
- 3228 Vinemont Dr
- 3204 Vinemont Dr
- 3001 Snowbird Ct
- 3227 Vinemont Dr
- 1609 Ridley Ct
- 1408 Ridley Dr
- 2562 Goose Creek Bypass
- 0 Columbia Pike
- 2718 Mclemore Way
- 3171 Setting Sun Dr Unit 207
- 3171 Setting Sun Dr Unit 202
- 3171 Setting Sun Dr Unit 307
