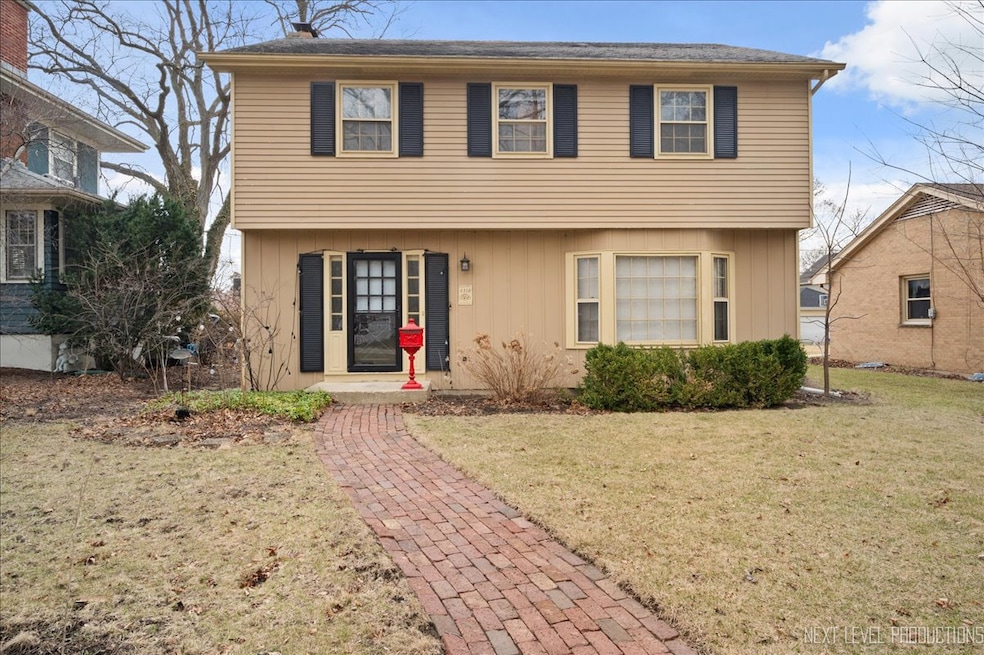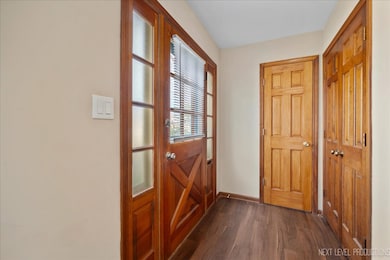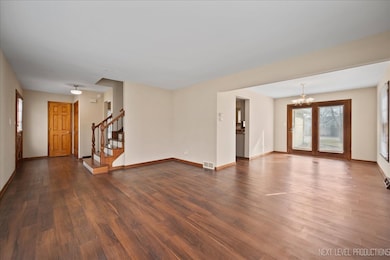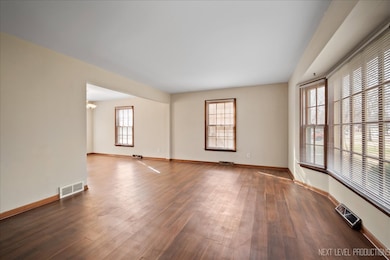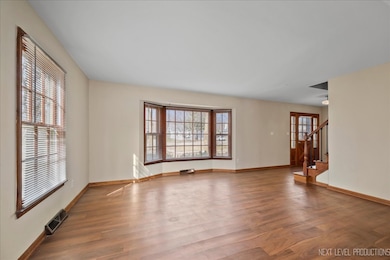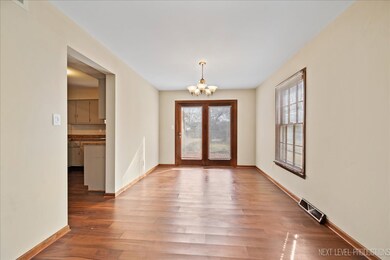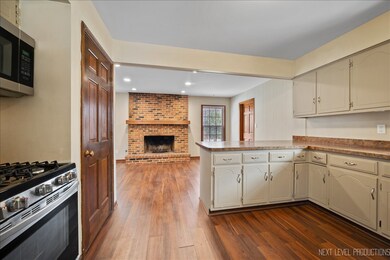
1318 S 3rd St Saint Charles, IL 60174
Southwest Saint Charles NeighborhoodHighlights
- Landscaped Professionally
- Mature Trees
- Recreation Room
- Davis Primary School Rated A-
- Property is near a park
- Traditional Architecture
About This Home
As of April 2025Welcome to this solid built home centrally located to the vibrant downtown of St Charles and charming Geneva, Illinois. Offering 4 bedrooms, 2.5 baths with private rear entry from large 2 car attached garage located off the back alley behind home. Spacious entry welcomes you with open floor plan offering newer luxury plank wood floors thru out the entire home. Large living room w/bowed window opens to dining room with atrium door overlooking cement patio and brick walkway with view of large yard waiting for your landscaping touches. Spacious kitchen w/island offers stainless steel appliance's and overlooks family room with wood burning brick fireplace with wood beam mantle. Located right off family room is the first floor utility room with double closets for storage and upper cabinets (washer/dryer included) and direct access to garage. 1st floor powder room with newer vanity and lighting. 6 panel doors thru out and updated light fixtures. The upstairs offers a primary suite w/2 closets w/built-ins and ceiling fan, plus access to private bath with vanity and step in shower. There are 3 additional bedrooms, all with ample closet space,. Hall bathroom offers a double vanity and ceramic tub with tile shower surround. The basement is finished with 2x6 tongue and groove cedar lined walls, a built-in dry bar and separate storage mechanical room. Central Vac (as is - owners have not used}. Great home in popular school district of St. Charles. Close to the fabulous downtown area's offering restaurants, shopping, bike paths, Fox River and train. Location, Location! Location! Property being Sold As Is.
Last Agent to Sell the Property
RE/MAX All Pro - St Charles License #475142210

Home Details
Home Type
- Single Family
Est. Annual Taxes
- $8,567
Year Built
- Built in 1976
Lot Details
- 6,804 Sq Ft Lot
- Landscaped Professionally
- Paved or Partially Paved Lot
- Mature Trees
Parking
- 2 Car Garage
- Driveway
- Off Alley Parking
Home Design
- Traditional Architecture
- Asphalt Roof
- Concrete Perimeter Foundation
Interior Spaces
- 1,776 Sq Ft Home
- 2-Story Property
- Ceiling Fan
- Wood Burning Fireplace
- Fireplace With Gas Starter
- Family Room with Fireplace
- Living Room
- L-Shaped Dining Room
- Recreation Room
- Laminate Flooring
- Full Attic
- Carbon Monoxide Detectors
Kitchen
- Range
- Microwave
- Dishwasher
- Disposal
Bedrooms and Bathrooms
- 4 Bedrooms
- 4 Potential Bedrooms
- Dual Sinks
- Separate Shower
Laundry
- Laundry Room
- Dryer
- Washer
Basement
- Basement Fills Entire Space Under The House
- Sump Pump
Utilities
- Forced Air Heating and Cooling System
- Heating System Uses Natural Gas
- Gas Water Heater
Additional Features
- Patio
- Property is near a park
Ownership History
Purchase Details
Home Financials for this Owner
Home Financials are based on the most recent Mortgage that was taken out on this home.Purchase Details
Home Financials for this Owner
Home Financials are based on the most recent Mortgage that was taken out on this home.Map
Similar Homes in the area
Home Values in the Area
Average Home Value in this Area
Purchase History
| Date | Type | Sale Price | Title Company |
|---|---|---|---|
| Warranty Deed | $400,000 | None Listed On Document | |
| Executors Deed | $274,000 | Fidelity National Title Ins |
Mortgage History
| Date | Status | Loan Amount | Loan Type |
|---|---|---|---|
| Open | $320,000 | New Conventional | |
| Previous Owner | $219,200 | New Conventional | |
| Previous Owner | $50,000 | Unknown |
Property History
| Date | Event | Price | Change | Sq Ft Price |
|---|---|---|---|---|
| 04/23/2025 04/23/25 | Sold | $400,000 | +5.3% | $225 / Sq Ft |
| 03/24/2025 03/24/25 | Pending | -- | -- | -- |
| 03/21/2025 03/21/25 | For Sale | $380,000 | -5.0% | $214 / Sq Ft |
| 03/17/2025 03/17/25 | Off Market | $400,000 | -- | -- |
| 03/06/2020 03/06/20 | Rented | $2,000 | -13.0% | -- |
| 02/14/2020 02/14/20 | Under Contract | -- | -- | -- |
| 01/22/2020 01/22/20 | Price Changed | $2,300 | -4.2% | $1 / Sq Ft |
| 12/27/2019 12/27/19 | For Rent | $2,400 | 0.0% | -- |
| 09/30/2019 09/30/19 | Sold | $274,000 | -2.1% | $128 / Sq Ft |
| 07/19/2019 07/19/19 | For Sale | $279,900 | +2.2% | $131 / Sq Ft |
| 07/17/2019 07/17/19 | Pending | -- | -- | -- |
| 07/02/2019 07/02/19 | Off Market | $274,000 | -- | -- |
| 07/02/2019 07/02/19 | For Sale | $279,900 | -- | $131 / Sq Ft |
Tax History
| Year | Tax Paid | Tax Assessment Tax Assessment Total Assessment is a certain percentage of the fair market value that is determined by local assessors to be the total taxable value of land and additions on the property. | Land | Improvement |
|---|---|---|---|---|
| 2023 | $8,567 | $107,042 | $28,997 | $78,045 |
| 2022 | $8,131 | $100,709 | $28,406 | $72,303 |
| 2021 | $7,829 | $95,996 | $27,077 | $68,919 |
| 2020 | $7,753 | $94,206 | $26,572 | $67,634 |
| 2019 | $3,728 | $98,369 | $26,046 | $72,323 |
| 2018 | $3,746 | $93,938 | $23,429 | $70,509 |
| 2017 | $3,784 | $90,726 | $22,628 | $68,098 |
| 2016 | $4,126 | $87,539 | $21,833 | $65,706 |
| 2015 | -- | $82,317 | $21,598 | $60,719 |
| 2014 | -- | $78,273 | $21,598 | $56,675 |
| 2013 | -- | $78,696 | $21,814 | $56,882 |
Source: Midwest Real Estate Data (MRED)
MLS Number: 12314157
APN: 09-34-381-013
