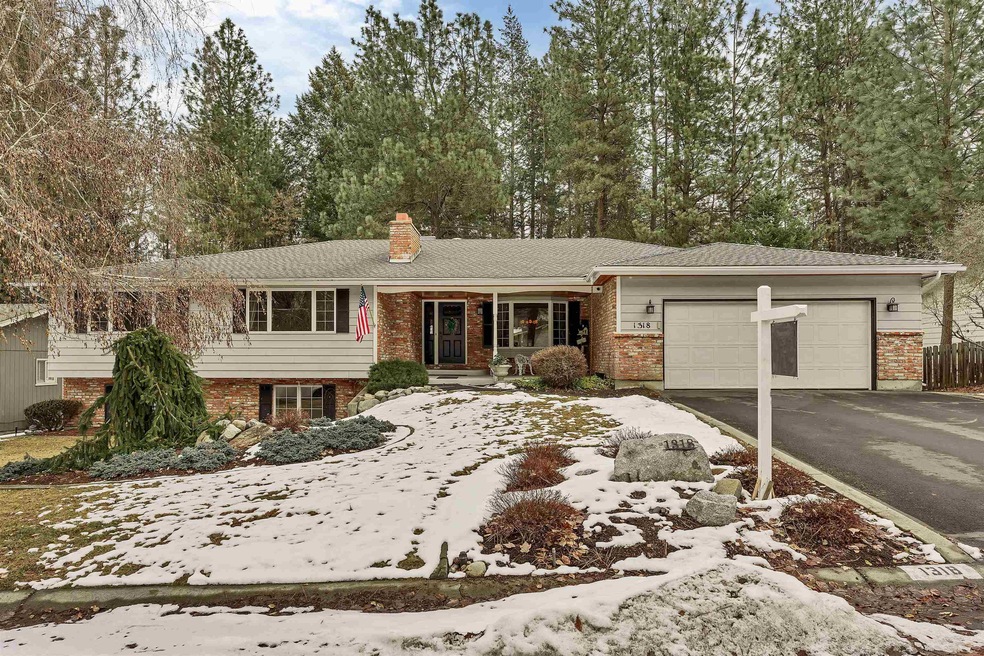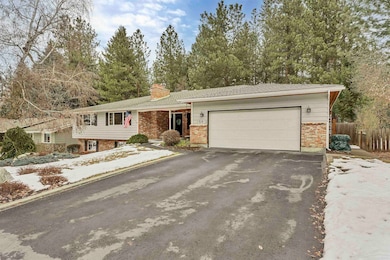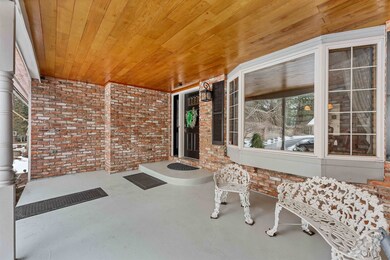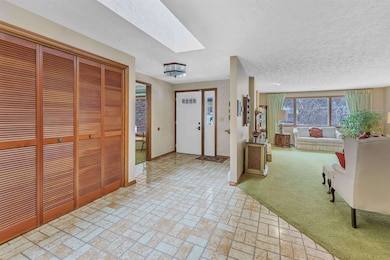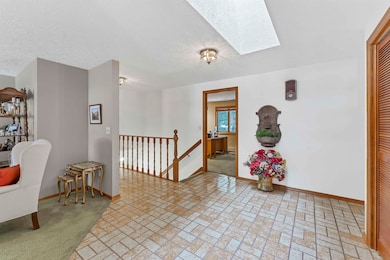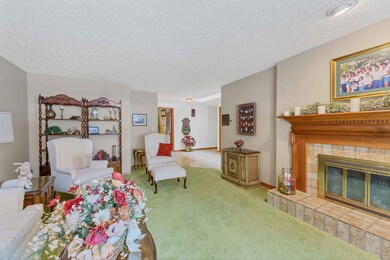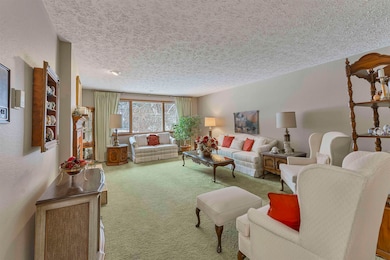
1318 W Crestwood Ct Spokane, WA 99218
Highlights
- Wood Burning Stove
- Secluded Lot
- Ranch Style House
- Northwood Middle School Rated A-
- Territorial View
- 2 Fireplaces
About This Home
As of March 2025This is a truly stunning home with many great features that make it perfect for growing households or for hosting guests. The 5 bedrooms and 3 1/2 bathrooms provide ample space for everyone. The kitchen features beautiful countertops and modern appliances including refrigerator, dishwasher, microwave and Jenn Air range. What an amazing family room just of the kitchen with fireplace, wet bar and slider to covered patio. Finished daylight basement boasts of family room, 2 large bedrooms, bathroom and rear door. Hydronic heating system provides efficient heat and central A/C. Relax within the simply amazing, fenced backyard with 2 decks overlooking the beautiful landscaping. Convenient main floor utility room and access to 2-Car garage. This back yard has a personal entrance to the private park like common area and a pool to enjoy during those hot summer months! Enjoy access to Fairwood Community Park and pool, the nearby trails on the Little Spokane River provide opportunities for outdoor recreation.
Last Agent to Sell the Property
Amplify Real Estate Services License #126625 Listed on: 03/03/2023

Home Details
Home Type
- Single Family
Est. Annual Taxes
- $4,884
Year Built
- Built in 1980
Lot Details
- 0.25 Acre Lot
- Cul-De-Sac
- Back Yard Fenced
- Secluded Lot
- Sprinkler System
- Landscaped with Trees
HOA Fees
- $79 Monthly HOA Fees
Home Design
- Ranch Style House
- Brick Exterior Construction
- Composition Roof
- Metal Siding
Interior Spaces
- 4,718 Sq Ft Home
- Wet Bar
- 2 Fireplaces
- Wood Burning Stove
- Gas Fireplace
- Family Room Off Kitchen
- Family Room with entrance to outdoor space
- Separate Formal Living Room
- Formal Dining Room
- Den
- Territorial Views
Kitchen
- Eat-In Kitchen
- Indoor Grill
- Microwave
- Dishwasher
- Disposal
Bedrooms and Bathrooms
- 5 Bedrooms
- Primary Bathroom is a Full Bathroom
- 4 Bathrooms
Partially Finished Basement
- Basement Fills Entire Space Under The House
- Exterior Basement Entry
- Recreation or Family Area in Basement
- Basement with some natural light
Parking
- 2 Car Attached Garage
- Garage Door Opener
Schools
- Brentwood Elementary School
- Northwood Middle School
- Mead High School
Utilities
- Central Air
- Heating System Uses Gas
- 200+ Amp Service
- Gas Water Heater
- High Speed Internet
Listing and Financial Details
- Assessor Parcel Number 36072.0414
Community Details
Overview
- Fairwood Park Subdivision
- The community has rules related to covenants, conditions, and restrictions
Amenities
- Building Patio
- Community Deck or Porch
Recreation
- Community Pool
Ownership History
Purchase Details
Home Financials for this Owner
Home Financials are based on the most recent Mortgage that was taken out on this home.Purchase Details
Home Financials for this Owner
Home Financials are based on the most recent Mortgage that was taken out on this home.Purchase Details
Home Financials for this Owner
Home Financials are based on the most recent Mortgage that was taken out on this home.Purchase Details
Home Financials for this Owner
Home Financials are based on the most recent Mortgage that was taken out on this home.Similar Homes in Spokane, WA
Home Values in the Area
Average Home Value in this Area
Purchase History
| Date | Type | Sale Price | Title Company |
|---|---|---|---|
| Warranty Deed | $650,000 | Wfg National Title | |
| Warranty Deed | $600,000 | Ticor Title | |
| Warranty Deed | -- | None Available | |
| Interfamily Deed Transfer | -- | Pacific Northwest Title Co |
Mortgage History
| Date | Status | Loan Amount | Loan Type |
|---|---|---|---|
| Open | $492,500 | New Conventional | |
| Previous Owner | $480,000 | New Conventional | |
| Previous Owner | $155,000 | Credit Line Revolving | |
| Previous Owner | $50,000 | Credit Line Revolving | |
| Previous Owner | $182,000 | New Conventional | |
| Previous Owner | $130,000 | New Conventional | |
| Previous Owner | $75,000 | Credit Line Revolving | |
| Previous Owner | $65,000 | Credit Line Revolving | |
| Previous Owner | $151,500 | No Value Available |
Property History
| Date | Event | Price | Change | Sq Ft Price |
|---|---|---|---|---|
| 03/20/2025 03/20/25 | Sold | $650,000 | -1.5% | $139 / Sq Ft |
| 02/15/2025 02/15/25 | Pending | -- | -- | -- |
| 02/10/2025 02/10/25 | For Sale | $660,000 | +10.0% | $141 / Sq Ft |
| 04/24/2023 04/24/23 | Sold | $600,000 | 0.0% | $127 / Sq Ft |
| 03/24/2023 03/24/23 | Pending | -- | -- | -- |
| 03/22/2023 03/22/23 | Price Changed | $599,950 | -1.6% | $127 / Sq Ft |
| 03/03/2023 03/03/23 | For Sale | $609,950 | -- | $129 / Sq Ft |
Tax History Compared to Growth
Tax History
| Year | Tax Paid | Tax Assessment Tax Assessment Total Assessment is a certain percentage of the fair market value that is determined by local assessors to be the total taxable value of land and additions on the property. | Land | Improvement |
|---|---|---|---|---|
| 2024 | $5,878 | $576,400 | $95,000 | $481,400 |
| 2023 | $4,884 | $582,500 | $55,000 | $527,500 |
| 2022 | $4,770 | $527,800 | $55,000 | $472,800 |
| 2021 | $4,303 | $374,300 | $50,000 | $324,300 |
| 2020 | $4,174 | $346,100 | $50,000 | $296,100 |
| 2019 | $3,555 | $297,900 | $42,000 | $255,900 |
| 2018 | $3,829 | $273,600 | $38,000 | $235,600 |
| 2017 | $3,599 | $258,400 | $38,000 | $220,400 |
| 2016 | $3,427 | $239,200 | $38,000 | $201,200 |
| 2015 | $3,738 | $267,300 | $38,000 | $229,300 |
| 2014 | -- | $267,300 | $38,000 | $229,300 |
| 2013 | -- | $0 | $0 | $0 |
Agents Affiliated with this Home
-
Ella Boitano

Seller's Agent in 2025
Ella Boitano
Source Real Estate
(509) 217-0468
85 Total Sales
-
Lila Adams

Seller Co-Listing Agent in 2025
Lila Adams
Source Real Estate
(509) 294-0370
18 Total Sales
-
Kristin Vanos

Buyer's Agent in 2025
Kristin Vanos
Windermere City Group
(509) 499-7570
6 Total Sales
-
Rust Brown

Seller's Agent in 2023
Rust Brown
Amplify Real Estate Services
(509) 979-5886
130 Total Sales
-
Brandy Price

Buyer's Agent in 2023
Brandy Price
Windermere North
(509) 850-0101
22 Total Sales
Map
Source: Spokane Association of REALTORS®
MLS Number: 202312043
APN: 36072.0414
- 1319 W Crestwood Ct
- 1518 W Fairway Dr
- 1425 W Parkwood Ct
- 1202 W Bellwood Dr
- 1223 W Candlewood Ct
- 1216 W Candlewood Ct
- 11710 N Madison St
- 11704 N Madison St
- 12720 N Vistawood Ct
- 11315 N Madison St
- 1411 W Spring Ln
- 11114 N Waikiki Rd
- 12004 N Anna J Dr
- 11516 N Kathy Dr
- 113 W Florence Ave
- 11625 N Alberta Ln
- 11915 N Ruby Rd
- 4 W Regina Ave
- 10707 N Elma Dr
- 13213 N Whitehouse St
