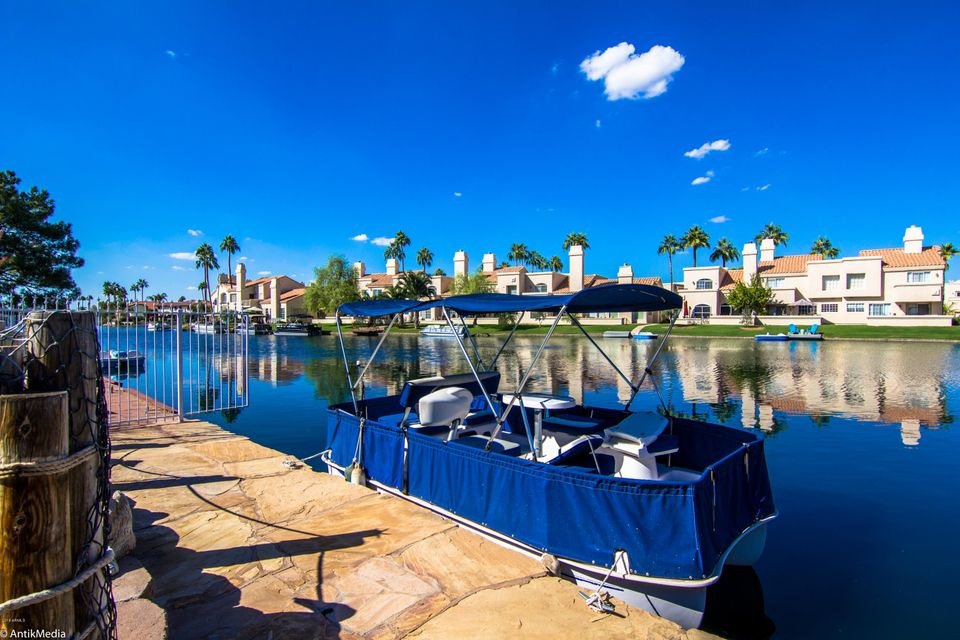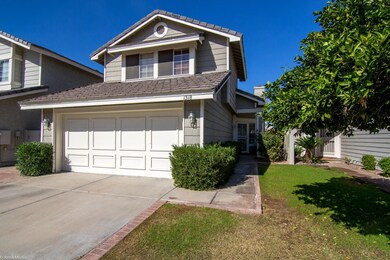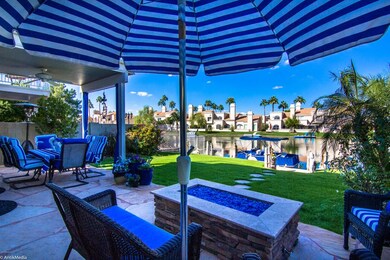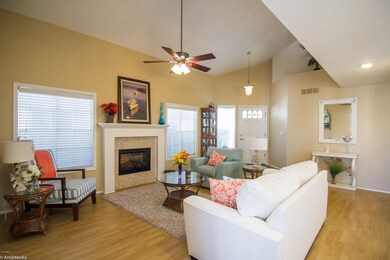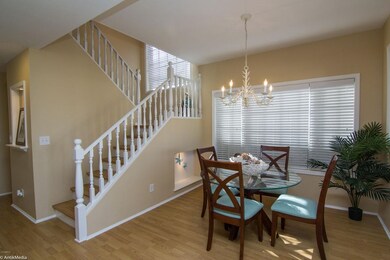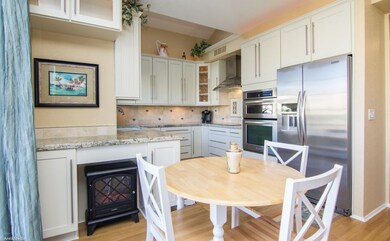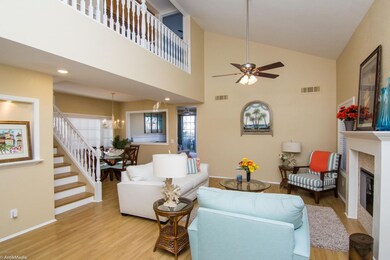
1318 W Windrift Way Gilbert, AZ 85233
The Islands NeighborhoodHighlights
- Waterfront
- Community Lake
- Vaulted Ceiling
- Islands Elementary School Rated A-
- Clubhouse
- Furnished
About This Home
As of March 2022Gorgeous, updated WATERFRONT home in sought after The Islands community! Over $100k in recent updates. Bright & spacious with unique design features. Updates include: kitchen cabinets, granite, SS appliances, Electric fireplace, DR wall opened, new kitchen window (pass-thru), all bathrooms, laundry room, new hardware on doors, new lighting & ceiling fans, newer laminate floors, RO to sink & refrigerator, soft water system throughout home, newer hot water tank, and NEW ROOF in 2016. All bedrooms have walk-in closets plus large walk-in pantry downstairs. Step outside to backyard oasis - perfect for relaxing or entertaining. Beautiful gas firepit with blue glass, covered patio w commercial misters, extended flagstone patio, large grass area & much more. You'll love this home & The Islands!
Last Agent to Sell the Property
Keller Williams Realty East Valley License #SA646810000 Listed on: 11/03/2016

Last Buyer's Agent
Leslie Turner
Keller Williams Integrity First License #SA634557000

Home Details
Home Type
- Single Family
Est. Annual Taxes
- $1,952
Year Built
- Built in 1987
Lot Details
- 4,195 Sq Ft Lot
- Waterfront
- Cul-De-Sac
- Wrought Iron Fence
- Block Wall Fence
- Misting System
- Sprinklers on Timer
- Grass Covered Lot
HOA Fees
Parking
- 2 Car Garage
- Garage Door Opener
Home Design
- Wood Frame Construction
- Tile Roof
- Siding
- Stucco
Interior Spaces
- 1,851 Sq Ft Home
- 2-Story Property
- Furnished
- Vaulted Ceiling
- Ceiling Fan
- Double Pane Windows
- Solar Screens
- Living Room with Fireplace
Kitchen
- Eat-In Kitchen
- Built-In Microwave
- Granite Countertops
Flooring
- Carpet
- Laminate
- Tile
Bedrooms and Bathrooms
- 3 Bedrooms
- Remodeled Bathroom
- Primary Bathroom is a Full Bathroom
- 2.5 Bathrooms
- Dual Vanity Sinks in Primary Bathroom
Outdoor Features
- Balcony
- Covered patio or porch
- Fire Pit
Schools
- Islands Elementary School
- Mesquite Jr High Middle School
- Mesquite High School
Utilities
- Refrigerated Cooling System
- Heating Available
- Water Filtration System
- Cable TV Available
Listing and Financial Details
- Tax Lot 5
- Assessor Parcel Number 302-96-174
Community Details
Overview
- Association fees include ground maintenance, street maintenance
- First Serv Resi Association, Phone Number (480) 497-6061
- The Islands Association
- Sandcastle Village Subdivision
- Community Lake
Amenities
- Clubhouse
- Recreation Room
Recreation
- Community Playground
- Bike Trail
Ownership History
Purchase Details
Home Financials for this Owner
Home Financials are based on the most recent Mortgage that was taken out on this home.Purchase Details
Home Financials for this Owner
Home Financials are based on the most recent Mortgage that was taken out on this home.Purchase Details
Home Financials for this Owner
Home Financials are based on the most recent Mortgage that was taken out on this home.Purchase Details
Purchase Details
Home Financials for this Owner
Home Financials are based on the most recent Mortgage that was taken out on this home.Purchase Details
Home Financials for this Owner
Home Financials are based on the most recent Mortgage that was taken out on this home.Similar Homes in the area
Home Values in the Area
Average Home Value in this Area
Purchase History
| Date | Type | Sale Price | Title Company |
|---|---|---|---|
| Warranty Deed | $695,000 | First American Title | |
| Warranty Deed | $365,000 | North American Title Company | |
| Warranty Deed | $345,000 | Security Title Agency Inc | |
| Cash Sale Deed | $279,900 | First American Title Insuran | |
| Interfamily Deed Transfer | -- | Fidelity National Title | |
| Warranty Deed | $189,000 | Transnation Title Insurance |
Mortgage History
| Date | Status | Loan Amount | Loan Type |
|---|---|---|---|
| Open | $540,000 | New Conventional | |
| Previous Owner | $332,000 | New Conventional | |
| Previous Owner | $328,500 | New Conventional | |
| Previous Owner | $327,750 | New Conventional | |
| Previous Owner | $67,000 | Credit Line Revolving | |
| Previous Owner | $149,000 | Unknown | |
| Previous Owner | $24,000 | Credit Line Revolving | |
| Previous Owner | $150,000 | No Value Available | |
| Previous Owner | $151,150 | Seller Take Back |
Property History
| Date | Event | Price | Change | Sq Ft Price |
|---|---|---|---|---|
| 03/02/2022 03/02/22 | Sold | $695,000 | -0.7% | $375 / Sq Ft |
| 01/30/2022 01/30/22 | Pending | -- | -- | -- |
| 01/27/2022 01/27/22 | For Sale | $699,900 | +102.9% | $378 / Sq Ft |
| 11/30/2016 11/30/16 | Sold | $345,000 | 0.0% | $186 / Sq Ft |
| 11/06/2016 11/06/16 | Pending | -- | -- | -- |
| 11/03/2016 11/03/16 | For Sale | $345,000 | -- | $186 / Sq Ft |
Tax History Compared to Growth
Tax History
| Year | Tax Paid | Tax Assessment Tax Assessment Total Assessment is a certain percentage of the fair market value that is determined by local assessors to be the total taxable value of land and additions on the property. | Land | Improvement |
|---|---|---|---|---|
| 2025 | $2,276 | $32,770 | -- | -- |
| 2024 | $2,880 | $31,210 | -- | -- |
| 2023 | $2,880 | $44,410 | $8,880 | $35,530 |
| 2022 | $2,801 | $34,570 | $6,910 | $27,660 |
| 2021 | $2,897 | $32,810 | $6,560 | $26,250 |
| 2020 | $2,855 | $30,680 | $6,130 | $24,550 |
| 2019 | $2,652 | $26,970 | $5,390 | $21,580 |
| 2018 | $2,146 | $24,810 | $4,960 | $19,850 |
| 2017 | $2,071 | $24,760 | $4,950 | $19,810 |
| 2016 | $2,143 | $25,000 | $5,000 | $20,000 |
| 2015 | $1,952 | $24,370 | $4,870 | $19,500 |
Agents Affiliated with this Home
-
D
Seller's Agent in 2022
Dawn Marthini
OfferPad Brokerage, LLC
-
Dina Davies

Buyer's Agent in 2022
Dina Davies
Arizona Best Real Estate
(602) 677-2079
1 in this area
69 Total Sales
-
Lorraine Moller

Seller's Agent in 2016
Lorraine Moller
Keller Williams Realty East Valley
(480) 717-5028
24 in this area
83 Total Sales
-
L
Buyer's Agent in 2016
Leslie Turner
Keller Williams Integrity First
Map
Source: Arizona Regional Multiple Listing Service (ARMLS)
MLS Number: 5520081
APN: 302-96-174
- 1321 W Windrift Way
- 1301 W Coral Reef Dr
- 1358 W Coral Reef Dr
- 1414 W Coral Reef Dr
- 1438 W Coral Reef Dr
- 1231 W Mediterranean Dr
- 1188 W Laredo Ave
- 1207 W Sea Bass Ct
- 480 S Seawynds Blvd
- 475 S Seawynds Blvd
- 1214 W Sand Dune Dr
- 517 S Marina Dr
- 514 S Marina Dr
- 113 S Ocean Dr
- 518 S Bay Shore Blvd
- 1457 W Bahia Ct
- 1152 W Horseshoe Ave
- 1078 W Spur Ct
- 1095 W Sandy Banks
- 1344 W Seascape Dr
