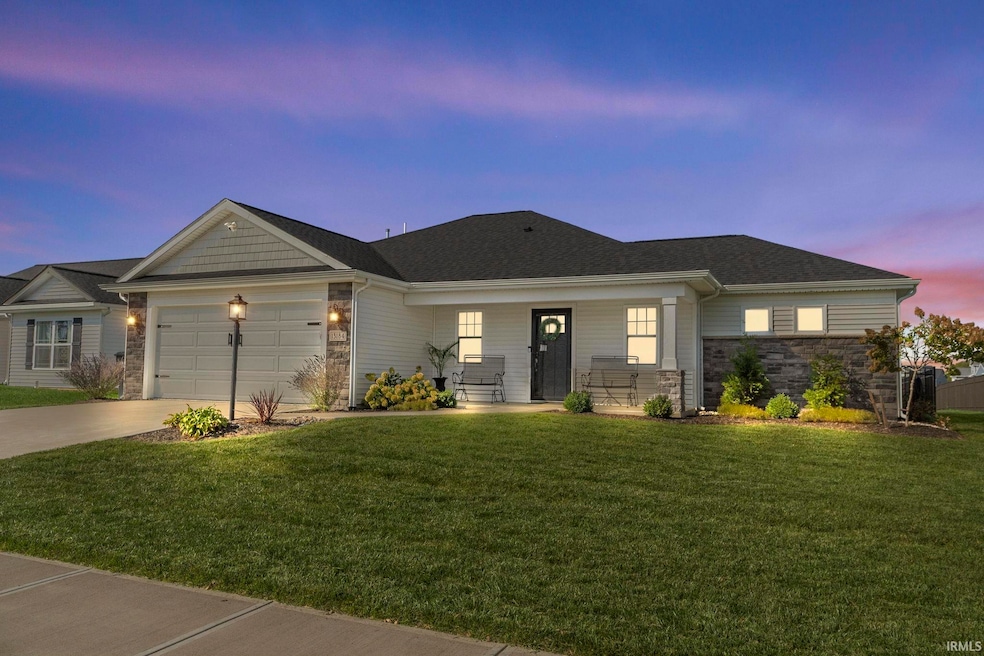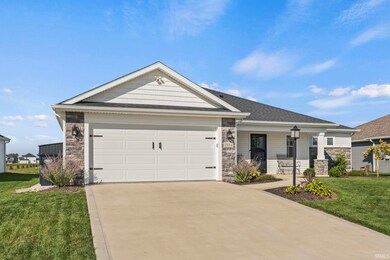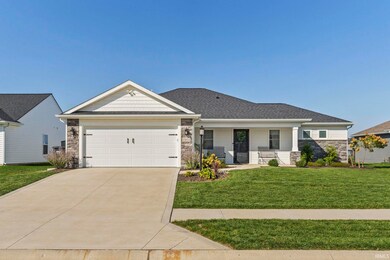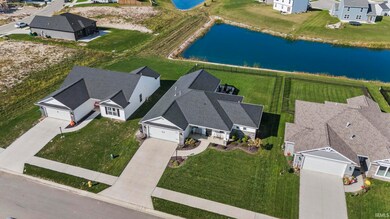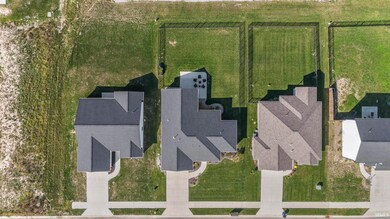
13184 Halen Hill Ct Fort Wayne, IN 46804
Highlights
- Primary Bedroom Suite
- Waterfront
- Traditional Architecture
- Homestead Senior High School Rated A
- Lake, Pond or Stream
- Covered patio or porch
About This Home
As of November 2024Welcome to your dream home! This delightful ranch-style residence features an inviting open floorplan that seamlessly connects the living, dining, and kitchen areas, making it perfect for gatherings and entertaining. With three spacious bedrooms and two well-appointed bathrooms, this home offers ample space for comfort and relaxation. Large windows throughout fill the living area with natural light, providing stunning views of the picturesque pond just outside. Step into your expansive backyard, where you can unwind while enjoying the calming sounds of nature. With plenty of room for gardening, play, or simply soaking up the sun, this outdoor oasis is sure to be your favorite retreat. The garage is a standout feature, boasting a sleek epoxy floor that combines style and durability as well as a separate mini-split—ideal for the hobbyist or for keeping your vehicles in pristine condition. Located in the desirable southwest Fort Wayne area, you'll enjoy convenient access to shopping, dining, and recreational activities while still having a tranquil pond-side escape at home. Don’t miss out on this incredible opportunity—schedule a showing today and start envisioning your life in this lovely home!
Last Agent to Sell the Property
CENTURY 21 Bradley Realty, Inc Brokerage Phone: 260-444-1744 Listed on: 10/10/2024

Home Details
Home Type
- Single Family
Est. Annual Taxes
- $2,000
Year Built
- Built in 2021
Lot Details
- 0.3 Acre Lot
- Lot Dimensions are 66x140
- Waterfront
- Aluminum or Metal Fence
- Sloped Lot
Parking
- 2 Car Attached Garage
- Driveway
- Off-Street Parking
Home Design
- Traditional Architecture
- Slab Foundation
- Poured Concrete
- Shingle Roof
- Stone Exterior Construction
- Vinyl Construction Material
Interior Spaces
- 1,541 Sq Ft Home
- 1-Story Property
- Built-in Bookshelves
- Ceiling height of 9 feet or more
- Washer and Gas Dryer Hookup
Kitchen
- Gas Oven or Range
- Disposal
Flooring
- Carpet
- Vinyl
Bedrooms and Bathrooms
- 3 Bedrooms
- Primary Bedroom Suite
- Split Bedroom Floorplan
- Walk-In Closet
- 2 Full Bathrooms
Outdoor Features
- Lake, Pond or Stream
- Covered patio or porch
Location
- Suburban Location
Schools
- Deer Ridge Elementary School
- Woodside Middle School
- Homestead High School
Utilities
- Forced Air Heating and Cooling System
- Heating System Uses Gas
Community Details
- Grey Hawk Subdivision
Listing and Financial Details
- Assessor Parcel Number 02-11-05-149-035.000-038
Similar Homes in Fort Wayne, IN
Home Values in the Area
Average Home Value in this Area
Property History
| Date | Event | Price | Change | Sq Ft Price |
|---|---|---|---|---|
| 11/20/2024 11/20/24 | Sold | $315,000 | -1.3% | $204 / Sq Ft |
| 10/15/2024 10/15/24 | Pending | -- | -- | -- |
| 10/10/2024 10/10/24 | For Sale | $319,000 | +19.5% | $207 / Sq Ft |
| 09/24/2021 09/24/21 | Sold | $267,000 | -1.1% | $173 / Sq Ft |
| 08/24/2021 08/24/21 | Pending | -- | -- | -- |
| 06/10/2021 06/10/21 | For Sale | $269,900 | -- | $175 / Sq Ft |
Tax History Compared to Growth
Agents Affiliated with this Home
-
TJ Short

Seller's Agent in 2024
TJ Short
CENTURY 21 Bradley Realty, Inc
(260) 444-1744
94 Total Sales
-
Beth Goldsmith

Buyer's Agent in 2024
Beth Goldsmith
North Eastern Group Realty
(260) 414-9903
249 Total Sales
-
Justin Heflin

Seller's Agent in 2021
Justin Heflin
Mike Thomas Assoc., Inc
(260) 579-6730
208 Total Sales
Map
Source: Indiana Regional MLS
MLS Number: 202439305
APN: 02-11-05-149-035.000-038
- 1350 Talullah Trail
- 13315 Halen Hill Ct
- 13339 Halen Hill Ct
- 1064 Arthur Heights Dr
- 12870 Slash Pass
- 13103 Bass Rd
- 13206 Fringe Tree Trail
- 13353 Fringe Tree Trail
- 13079 Silk Tree Trail
- 1261 W Hamilton Rd N
- 1291 W Hamilton Rd N
- 1327 W Hamilton Rd N
- 13541 Fringe Tree Trail
- 13647 Fringe Tree Trail
- 166 Begonia Ct
- 333 Victoria Station Way
- 12475 Speranza Dr
- 1194 Zenos Blvd
- 1182 Zenos Blvd
- 14201 Verona Lakes Passage
