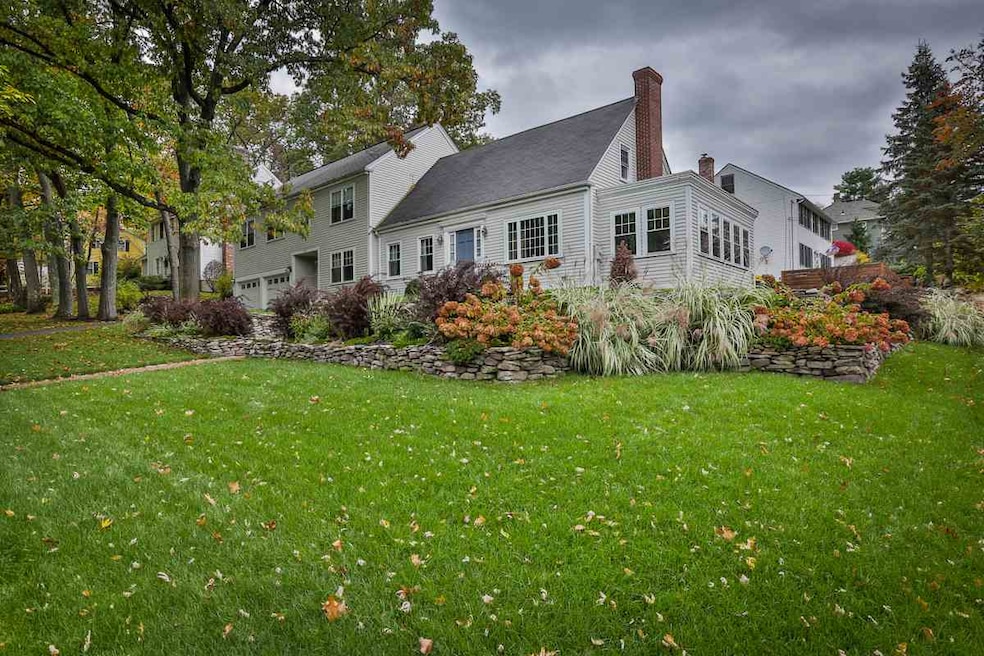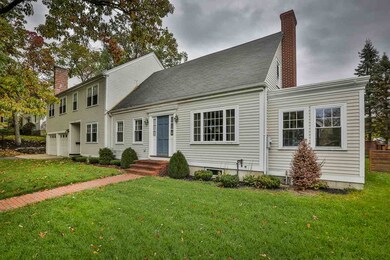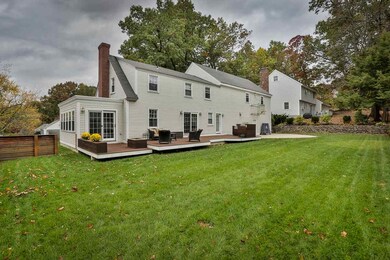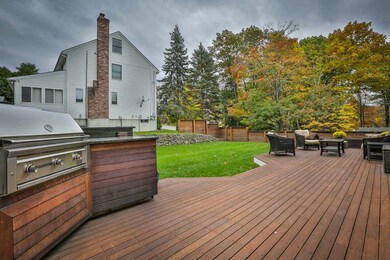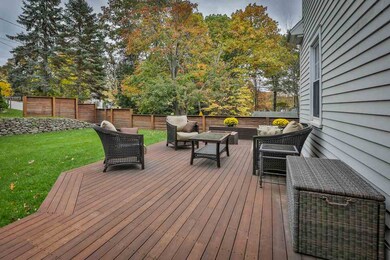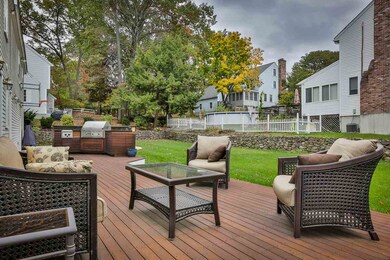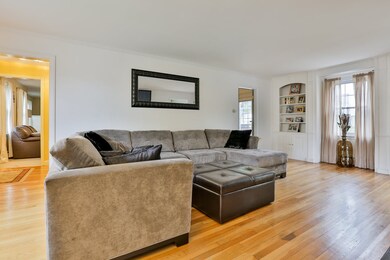
1319 Hall St Manchester, NH 03104
Straw-Smyth NeighborhoodHighlights
- Basketball Court
- Deck
- <<bathWithWhirlpoolToken>>
- Heated Floors
- Vaulted Ceiling
- Attic
About This Home
As of January 2022Rambling expanded cape on a beautiful 2 tier professionally landscaped lot in the N End. Enter through garage into large mudroom w/multiple closets and heated tile floor.Updated kitchen w/granite counters,double oven,gas stove, & radiant heat floors.Sitting area off kitchen & access to the deck make this the perfect space for entertaining. Large family room with hardwood floors, fireplace, & built ins. Enjoy your coffee in the 4 season sunroom while the sun beams in. 1 of 2 staircases to the 2nd floor leads to the expansive 1000 sf master suite, which includes a walk in closet, office, & exercise area/flex space. Pamper yourself in the master bath which has heated marble flooring, double sink vanity, 2 person whirlpool tub, & spa shower. 2 additional br and a full bath on 2nd floor. Partially finished LL has laundry room w/plenty of counter/cabinet space and a custom built, 650 bottle, temp & humidity controlled wine cellar. Enjoy the large backyard bordered by field stone walls and a mahogany privacy fence. Relax on a custom 600 sf mahogany deck which boasts a built-in stainless 6 burner grill, dual side burners and granite counters, or play a game of hoops on the concrete basketball court. The mature landscaping is easy to maintain with the fully automated irrigation system. The top to bottom renovated home includes a top of the line heating system, central AC, updated electrical & newer roof & windows.Corner lot in a great neighborhood, perfect for privacy and convenience.
Last Buyer's Agent
Matthew Mercier
Jill & Co Realty Group License #068462
Home Details
Home Type
- Single Family
Est. Annual Taxes
- $9,766
Year Built
- 1940
Lot Details
- 0.32 Acre Lot
- Partially Fenced Property
- Landscaped
- Corner Lot
- Level Lot
- Irrigation
Parking
- 2 Car Attached Garage
Home Design
- Concrete Foundation
- Wood Frame Construction
- Architectural Shingle Roof
- Wood Siding
Interior Spaces
- 2-Story Property
- Vaulted Ceiling
- Wood Burning Fireplace
- Combination Kitchen and Dining Room
- Partially Finished Basement
- Interior Basement Entry
- Attic
Kitchen
- <<doubleOvenToken>>
- Gas Range
- Range Hood
- <<microwave>>
- Dishwasher
Flooring
- Wood
- Carpet
- Heated Floors
- Tile
Bedrooms and Bathrooms
- 3 Bedrooms
- Walk-In Closet
- <<bathWithWhirlpoolToken>>
Outdoor Features
- Basketball Court
- Deck
Utilities
- Zoned Heating
- Baseboard Heating
- Heating System Uses Natural Gas
- Radiant Heating System
- 200+ Amp Service
- Natural Gas Water Heater
Listing and Financial Details
- Tax Lot 0028
- 23% Total Tax Rate
Ownership History
Purchase Details
Home Financials for this Owner
Home Financials are based on the most recent Mortgage that was taken out on this home.Purchase Details
Home Financials for this Owner
Home Financials are based on the most recent Mortgage that was taken out on this home.Purchase Details
Home Financials for this Owner
Home Financials are based on the most recent Mortgage that was taken out on this home.Similar Homes in Manchester, NH
Home Values in the Area
Average Home Value in this Area
Purchase History
| Date | Type | Sale Price | Title Company |
|---|---|---|---|
| Warranty Deed | $525,000 | None Available | |
| Warranty Deed | $375,000 | -- | |
| Warranty Deed | $149,000 | -- |
Mortgage History
| Date | Status | Loan Amount | Loan Type |
|---|---|---|---|
| Open | $85,000 | Credit Line Revolving | |
| Open | $498,750 | Purchase Money Mortgage | |
| Previous Owner | $100,600 | Credit Line Revolving | |
| Previous Owner | $300,000 | Purchase Money Mortgage | |
| Previous Owner | $308,000 | Unknown | |
| Previous Owner | $110,050 | Unknown | |
| Previous Owner | $100,000 | Unknown | |
| Previous Owner | $147,781 | No Value Available |
Property History
| Date | Event | Price | Change | Sq Ft Price |
|---|---|---|---|---|
| 01/28/2022 01/28/22 | Sold | $525,000 | 0.0% | $139 / Sq Ft |
| 12/08/2021 12/08/21 | Pending | -- | -- | -- |
| 12/02/2021 12/02/21 | For Sale | $525,000 | +40.0% | $139 / Sq Ft |
| 06/21/2017 06/21/17 | Sold | $375,000 | -1.3% | $105 / Sq Ft |
| 05/20/2017 05/20/17 | Pending | -- | -- | -- |
| 04/29/2017 04/29/17 | Price Changed | $379,900 | -5.0% | $107 / Sq Ft |
| 10/29/2016 10/29/16 | For Sale | $399,900 | -- | $112 / Sq Ft |
Tax History Compared to Growth
Tax History
| Year | Tax Paid | Tax Assessment Tax Assessment Total Assessment is a certain percentage of the fair market value that is determined by local assessors to be the total taxable value of land and additions on the property. | Land | Improvement |
|---|---|---|---|---|
| 2023 | $9,766 | $517,800 | $123,000 | $394,800 |
| 2022 | $9,445 | $517,800 | $123,000 | $394,800 |
| 2021 | $9,155 | $517,800 | $123,000 | $394,800 |
| 2020 | $8,737 | $354,300 | $84,900 | $269,400 |
| 2019 | $8,617 | $354,300 | $84,900 | $269,400 |
| 2018 | $8,458 | $354,300 | $84,900 | $269,400 |
| 2017 | $8,210 | $354,300 | $84,900 | $269,400 |
| 2016 | $7,870 | $340,100 | $84,900 | $255,200 |
| 2015 | $7,766 | $331,300 | $77,800 | $253,500 |
| 2014 | $7,786 | $331,300 | $77,800 | $253,500 |
| 2013 | $7,511 | $331,300 | $77,800 | $253,500 |
Agents Affiliated with this Home
-
Molleigh McGovern

Seller's Agent in 2022
Molleigh McGovern
Keller Williams Realty-Metropolitan
(603) 860-8862
6 in this area
79 Total Sales
-
Andrea Richard

Buyer's Agent in 2022
Andrea Richard
BHHS Verani Londonderry
(603) 867-7979
3 in this area
29 Total Sales
-
Lisa Bailey

Seller's Agent in 2017
Lisa Bailey
RE/MAX
(603) 860-6116
1 in this area
110 Total Sales
-
M
Buyer's Agent in 2017
Matthew Mercier
Jill & Co Realty Group
Map
Source: PrimeMLS
MLS Number: 4607204
APN: MNCH-000912-000000-000028
