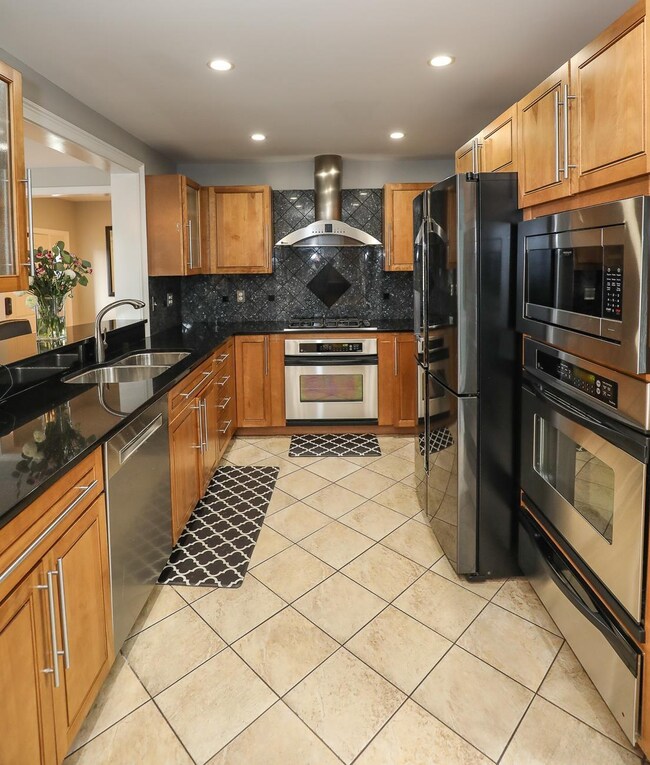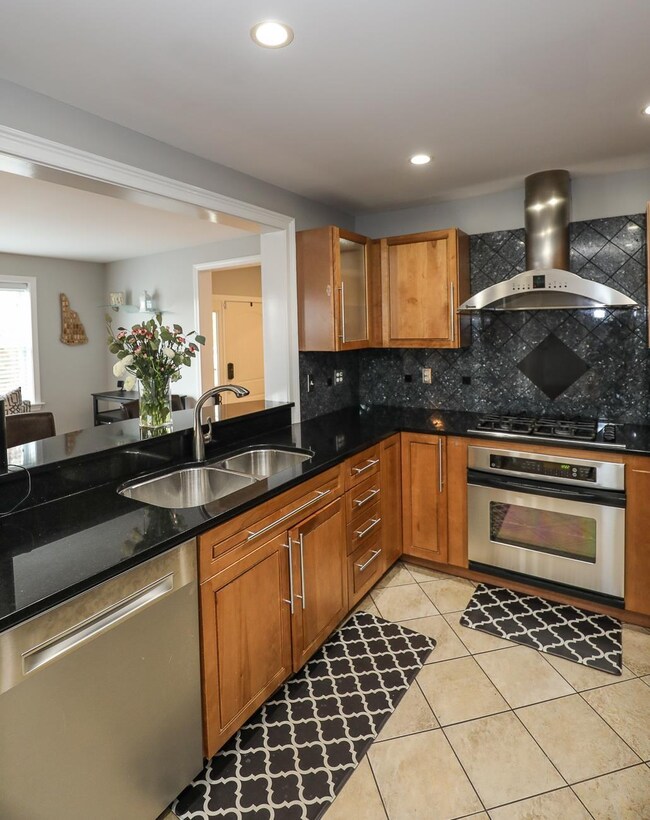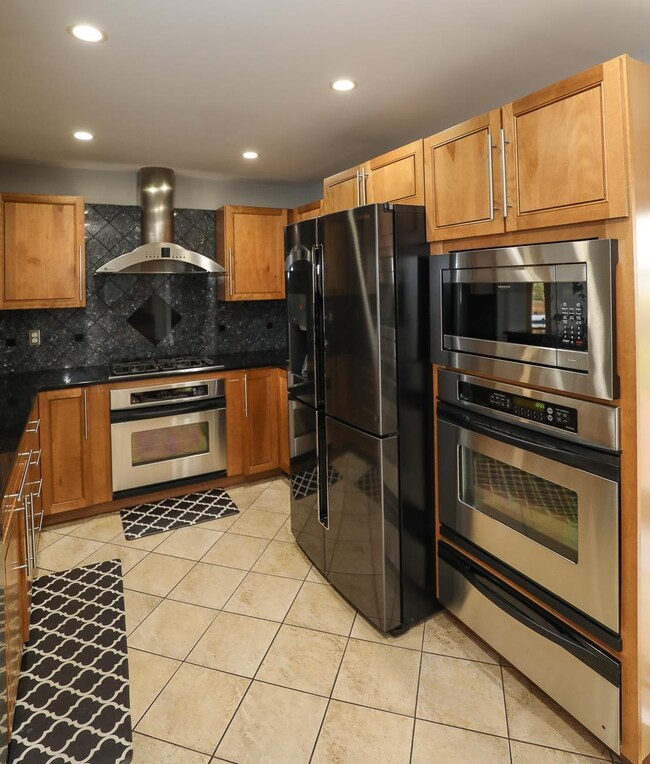
1319 Hall St Manchester, NH 03104
Straw-Smyth NeighborhoodHighlights
- Basketball Court
- Cape Cod Architecture
- Vaulted Ceiling
- Heated Floors
- Deck
- <<bathWithWhirlpoolToken>>
About This Home
As of January 2022Rambling expanded Cape situated on a beautiful two tier professionally landscaped lot in the highly sought-after North End! This well established Smyth Road School neighborhood is located just minutes to shopping, dining, highways and outdoor fun at McIntyre Ski Area and the Dorrs Pond trails in Livingston Park. The best part? The entire house has been lovingly redone and is move-in ready! Enter through the mudroom which is complete with plenty of storage, heated floors, and direct access to the 2 car garage and partially finished basement with a 650 bottle wine cellar and laundry room. Stepping into the open-concept kitchen/living area you are greeted with gleaming hardwood floors, a large sitting area, and a beautifully updated kitchen including granite countertops, a double oven, gas stove, and radiant heat floors. Just off the kitchen is the dining room with direct access to the back deck as well as the front-to-back living room with hardwood floors, a wood burning fireplace, and custom built-ins. Just beyond there is the 4 season sunroom. Choose 1 of 2 staircases to the 2nd floor where you'll find an expansive 1000 sf master suite, which includes 2 walk-in closets, an office/exercise room, and a master bath of your dreams. The oversized master bath has heated marble flooring, double sinks, 2 person whirlpool tub, & spa shower. Also included on the 2nd floor is 2 additional bedrooms and a full bath. Lg. yard with bball court, CENTRAL AC, Public Water/Sewer, & Natural Gas!
Last Agent to Sell the Property
Keller Williams Realty-Metropolitan License #070813 Listed on: 12/02/2021

Home Details
Home Type
- Single Family
Est. Annual Taxes
- $8,737
Year Built
- Built in 1940
Lot Details
- 0.32 Acre Lot
- Partially Fenced Property
- Landscaped
- Corner Lot
- Lot Sloped Up
- Irrigation
- Property is zoned 1010
Parking
- 2 Car Direct Access Garage
- Dry Walled Garage
- Automatic Garage Door Opener
Home Design
- Cape Cod Architecture
- Concrete Foundation
- Wood Frame Construction
- Architectural Shingle Roof
- Wood Siding
Interior Spaces
- 2-Story Property
- Vaulted Ceiling
- Ceiling Fan
- Wood Burning Fireplace
- Combination Kitchen and Dining Room
- Storage
- Washer and Dryer Hookup
- Attic
Kitchen
- Open to Family Room
- <<doubleOvenToken>>
- Gas Range
- Range Hood
- <<microwave>>
- Dishwasher
Flooring
- Wood
- Carpet
- Heated Floors
- Tile
- Vinyl
Bedrooms and Bathrooms
- 3 Bedrooms
- Walk-In Closet
- Bathroom on Main Level
- <<bathWithWhirlpoolToken>>
- Walk-in Shower
Partially Finished Basement
- Connecting Stairway
- Interior Basement Entry
- Laundry in Basement
- Basement Storage
- Natural lighting in basement
Outdoor Features
- Basketball Court
- Deck
Schools
- Smyth Road Elementary School
- Hillside Middle School
- Central High School
Utilities
- Zoned Heating
- Baseboard Heating
- Heating System Uses Natural Gas
- Radiant Heating System
- 200+ Amp Service
- Gas Available at Street
- Natural Gas Water Heater
- High Speed Internet
- Phone Available
- Cable TV Available
Additional Features
- Hard or Low Nap Flooring
- Accessory Dwelling Unit (ADU)
Community Details
- Trails
Listing and Financial Details
- Tax Lot 28
Ownership History
Purchase Details
Home Financials for this Owner
Home Financials are based on the most recent Mortgage that was taken out on this home.Purchase Details
Home Financials for this Owner
Home Financials are based on the most recent Mortgage that was taken out on this home.Purchase Details
Home Financials for this Owner
Home Financials are based on the most recent Mortgage that was taken out on this home.Similar Homes in Manchester, NH
Home Values in the Area
Average Home Value in this Area
Purchase History
| Date | Type | Sale Price | Title Company |
|---|---|---|---|
| Warranty Deed | $525,000 | None Available | |
| Warranty Deed | $375,000 | -- | |
| Warranty Deed | $149,000 | -- |
Mortgage History
| Date | Status | Loan Amount | Loan Type |
|---|---|---|---|
| Open | $85,000 | Credit Line Revolving | |
| Open | $498,750 | Purchase Money Mortgage | |
| Previous Owner | $100,600 | Credit Line Revolving | |
| Previous Owner | $300,000 | Purchase Money Mortgage | |
| Previous Owner | $308,000 | Unknown | |
| Previous Owner | $110,050 | Unknown | |
| Previous Owner | $100,000 | Unknown | |
| Previous Owner | $147,781 | No Value Available |
Property History
| Date | Event | Price | Change | Sq Ft Price |
|---|---|---|---|---|
| 01/28/2022 01/28/22 | Sold | $525,000 | 0.0% | $139 / Sq Ft |
| 12/08/2021 12/08/21 | Pending | -- | -- | -- |
| 12/02/2021 12/02/21 | For Sale | $525,000 | +40.0% | $139 / Sq Ft |
| 06/21/2017 06/21/17 | Sold | $375,000 | -1.3% | $105 / Sq Ft |
| 05/20/2017 05/20/17 | Pending | -- | -- | -- |
| 04/29/2017 04/29/17 | Price Changed | $379,900 | -5.0% | $107 / Sq Ft |
| 10/29/2016 10/29/16 | For Sale | $399,900 | -- | $112 / Sq Ft |
Tax History Compared to Growth
Tax History
| Year | Tax Paid | Tax Assessment Tax Assessment Total Assessment is a certain percentage of the fair market value that is determined by local assessors to be the total taxable value of land and additions on the property. | Land | Improvement |
|---|---|---|---|---|
| 2023 | $9,766 | $517,800 | $123,000 | $394,800 |
| 2022 | $9,445 | $517,800 | $123,000 | $394,800 |
| 2021 | $9,155 | $517,800 | $123,000 | $394,800 |
| 2020 | $8,737 | $354,300 | $84,900 | $269,400 |
| 2019 | $8,617 | $354,300 | $84,900 | $269,400 |
| 2018 | $8,458 | $354,300 | $84,900 | $269,400 |
| 2017 | $8,210 | $354,300 | $84,900 | $269,400 |
| 2016 | $7,870 | $340,100 | $84,900 | $255,200 |
| 2015 | $7,766 | $331,300 | $77,800 | $253,500 |
| 2014 | $7,786 | $331,300 | $77,800 | $253,500 |
| 2013 | $7,511 | $331,300 | $77,800 | $253,500 |
Agents Affiliated with this Home
-
Molleigh McGovern

Seller's Agent in 2022
Molleigh McGovern
Keller Williams Realty-Metropolitan
(603) 860-8862
6 in this area
79 Total Sales
-
Andrea Richard

Buyer's Agent in 2022
Andrea Richard
BHHS Verani Londonderry
(603) 867-7979
3 in this area
29 Total Sales
-
Lisa Bailey

Seller's Agent in 2017
Lisa Bailey
RE/MAX
(603) 860-6116
1 in this area
110 Total Sales
-
M
Buyer's Agent in 2017
Matthew Mercier
Jill & Co Realty Group
Map
Source: PrimeMLS
MLS Number: 4892312
APN: MNCH-000912-000000-000028






