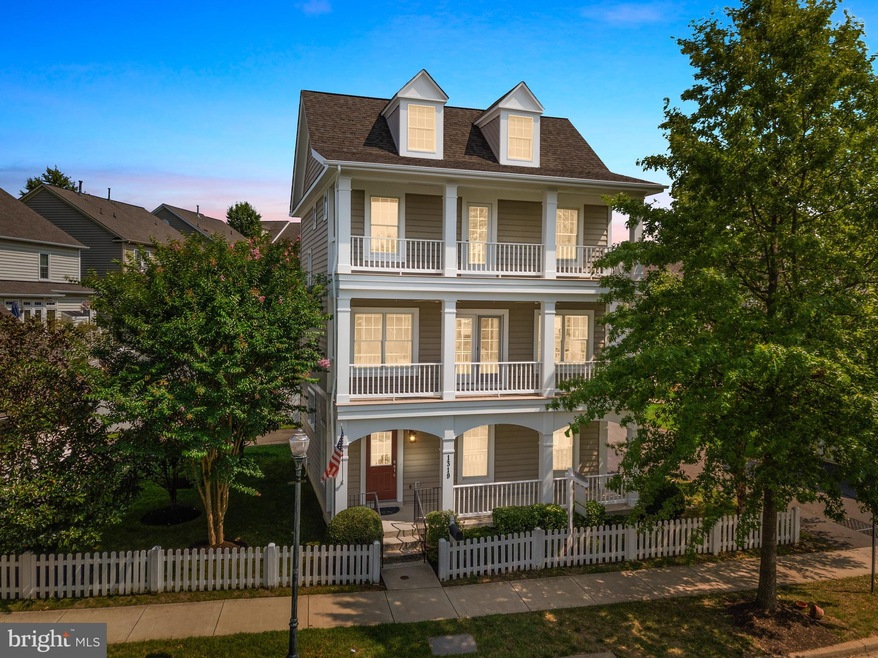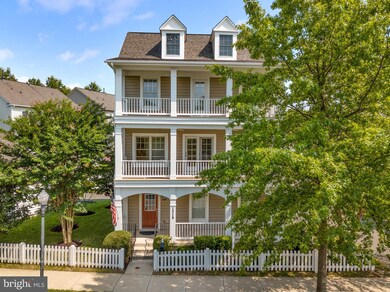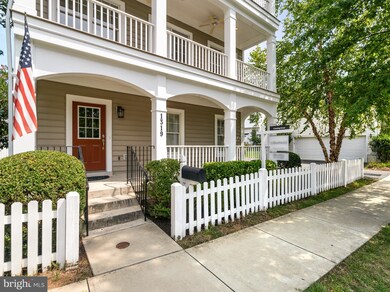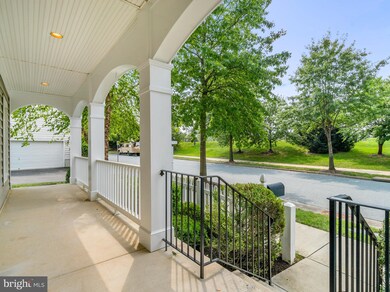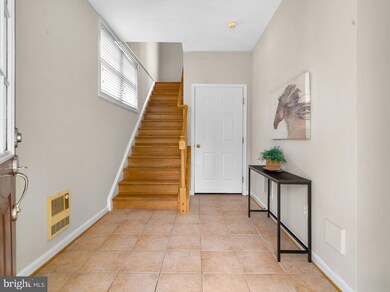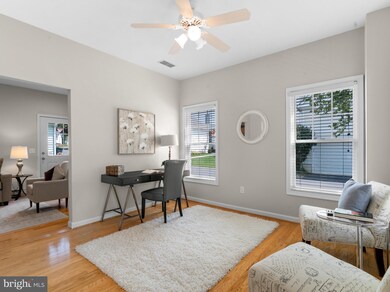
1319 Main St Gaithersburg, MD 20878
Kentlands NeighborhoodEstimated Value: $685,000 - $790,631
Highlights
- Fitness Center
- Open Floorplan
- Vaulted Ceiling
- Rachel Carson Elementary School Rated A
- Clubhouse
- 2-minute walk to Lakelands Park
About This Home
As of October 2020The cottages in the Lakelands are neatly tucked into the surrounding homes, adding to the charm & character of the community. This particular 3BR/3.5BA home stands out for its great accessible location with easy street & driveway parking. The garage conversion expands the livable square footage into an enjoyable entry-level suite consisting of a bedroom, full bath, living room with sliding barn doors, storage space, and a private entrance. With hardwood floors throughout, the gas fireplace becomes the focal point of the main level family room with built-in shelving on either side. Glass paned doors open up to the first of two full length balconies perfect for reading the morning paper and savoring that first morning coffee. The kitchen offers plentiful cabinet storage and sharp black-stainless-steel appliances (fingerprint-resistant!), as well as an island breakfast bar and plenty of counter space. Two generously proportioned bedrooms are found on the upper level of the home, both of which have their own private full bathroom. The master bedroom distinguishes itself with a walk-in closet and doors that lead to the outside covered balcony. Freshly painted from top-to-bottom makes this home really shine.
Last Agent to Sell the Property
Berkshire Hathaway HomeServices PenFed Realty License #583580 Listed on: 08/28/2020

Home Details
Home Type
- Single Family
Est. Annual Taxes
- $6,605
Year Built
- Built in 2002
Lot Details
- 2,528 Sq Ft Lot
- Southwest Facing Home
- Property is zoned MXD
HOA Fees
- $105 Monthly HOA Fees
Home Design
- Cottage
- Composition Roof
- Vinyl Siding
Interior Spaces
- Property has 3 Levels
- Open Floorplan
- Built-In Features
- Crown Molding
- Vaulted Ceiling
- Ceiling Fan
- Recessed Lighting
- Fireplace With Glass Doors
- Fireplace Mantel
- Gas Fireplace
- Casement Windows
- Atrium Doors
- Six Panel Doors
- Entrance Foyer
- Family Room Off Kitchen
- Living Room
- Dining Room
- Home Security System
- Attic
Kitchen
- Gas Oven or Range
- Built-In Microwave
- Dishwasher
- Stainless Steel Appliances
- Kitchen Island
- Disposal
Flooring
- Wood
- Ceramic Tile
Bedrooms and Bathrooms
- Main Floor Bedroom
- En-Suite Primary Bedroom
- En-Suite Bathroom
- Walk-In Closet
- Bathtub with Shower
Laundry
- Laundry on upper level
- Front Loading Dryer
- Front Loading Washer
Parking
- 1 Parking Space
- 1 Driveway Space
- On-Street Parking
Outdoor Features
- Balcony
- Shed
- Porch
Schools
- Rachel Carson Elementary School
- Lakelands Park Middle School
- Quince Orchard High School
Utilities
- Forced Air Heating and Cooling System
- Ductless Heating Or Cooling System
- Programmable Thermostat
- Natural Gas Water Heater
Listing and Financial Details
- Tax Lot 23
- Assessor Parcel Number 160903326106
- $535 Front Foot Fee per year
Community Details
Overview
- Association fees include common area maintenance, management, pool(s), reserve funds, snow removal, trash
- Lakelands Community Association, Phone Number (240) 631-8338
- Built by Main St.
- Lakelands Subdivision, Barclay Floorplan
Recreation
- Tennis Courts
- Community Basketball Court
- Community Playground
- Fitness Center
- Community Pool
Additional Features
- Clubhouse
- Security Service
Ownership History
Purchase Details
Home Financials for this Owner
Home Financials are based on the most recent Mortgage that was taken out on this home.Purchase Details
Similar Homes in Gaithersburg, MD
Home Values in the Area
Average Home Value in this Area
Purchase History
| Date | Buyer | Sale Price | Title Company |
|---|---|---|---|
| Wang Junyang | $570,000 | Federal Title & Escrow Co | |
| Heggen Caroline A | $319,266 | -- |
Mortgage History
| Date | Status | Borrower | Loan Amount |
|---|---|---|---|
| Previous Owner | Wang Junyang | $456,000 | |
| Previous Owner | Heggen Caroline A | $142,500 |
Property History
| Date | Event | Price | Change | Sq Ft Price |
|---|---|---|---|---|
| 10/05/2020 10/05/20 | Sold | $570,000 | 0.0% | $283 / Sq Ft |
| 09/01/2020 09/01/20 | Price Changed | $570,000 | +7.6% | $283 / Sq Ft |
| 08/31/2020 08/31/20 | Pending | -- | -- | -- |
| 08/28/2020 08/28/20 | For Sale | $529,900 | -- | $263 / Sq Ft |
Tax History Compared to Growth
Tax History
| Year | Tax Paid | Tax Assessment Tax Assessment Total Assessment is a certain percentage of the fair market value that is determined by local assessors to be the total taxable value of land and additions on the property. | Land | Improvement |
|---|---|---|---|---|
| 2024 | $7,130 | $527,167 | $0 | $0 |
| 2023 | $6,290 | $519,100 | $300,000 | $219,100 |
| 2022 | $6,118 | $519,100 | $300,000 | $219,100 |
| 2021 | $6,146 | $519,100 | $300,000 | $219,100 |
| 2020 | $6,204 | $526,200 | $300,000 | $226,200 |
| 2019 | $5,914 | $504,133 | $0 | $0 |
| 2018 | $1,729 | $482,067 | $0 | $0 |
| 2017 | $5,379 | $460,000 | $0 | $0 |
| 2016 | $5,409 | $447,700 | $0 | $0 |
| 2015 | $5,409 | $435,400 | $0 | $0 |
| 2014 | $5,409 | $423,100 | $0 | $0 |
Agents Affiliated with this Home
-
Mike Aubrey

Seller's Agent in 2020
Mike Aubrey
BHHS PenFed (actual)
(301) 873-9807
33 in this area
348 Total Sales
-
Aret Koseian

Seller Co-Listing Agent in 2020
Aret Koseian
Artifact Homes
(240) 533-6990
10 in this area
284 Total Sales
-
Shiva Zargham

Buyer's Agent in 2020
Shiva Zargham
Compass
(240) 893-4195
3 in this area
97 Total Sales
Map
Source: Bright MLS
MLS Number: MDMC723204
APN: 09-03326106
- 414 Kersten St
- 1115 Main St
- 713 Bright Meadow Dr
- 502 Leaning Oak St
- 215 Firehouse Ln
- 301 B Cross Green St Unit 301-B
- 623 Main St Unit B
- 624B Main St
- 311 Inspiration Ln
- 217 Hart Rd
- 138 Lake St
- 113 Beckwith St
- 130 Chevy Chase St Unit 404
- 130 Chevy Chase St Unit 305
- 120 Chevy Chase St Unit 405
- 110 Chevy Chase St Unit 301
- 110 Chevy Chase St
- 850 Still Creek Ln
- 152 Thurgood St
- 11516 Darnestown Rd
