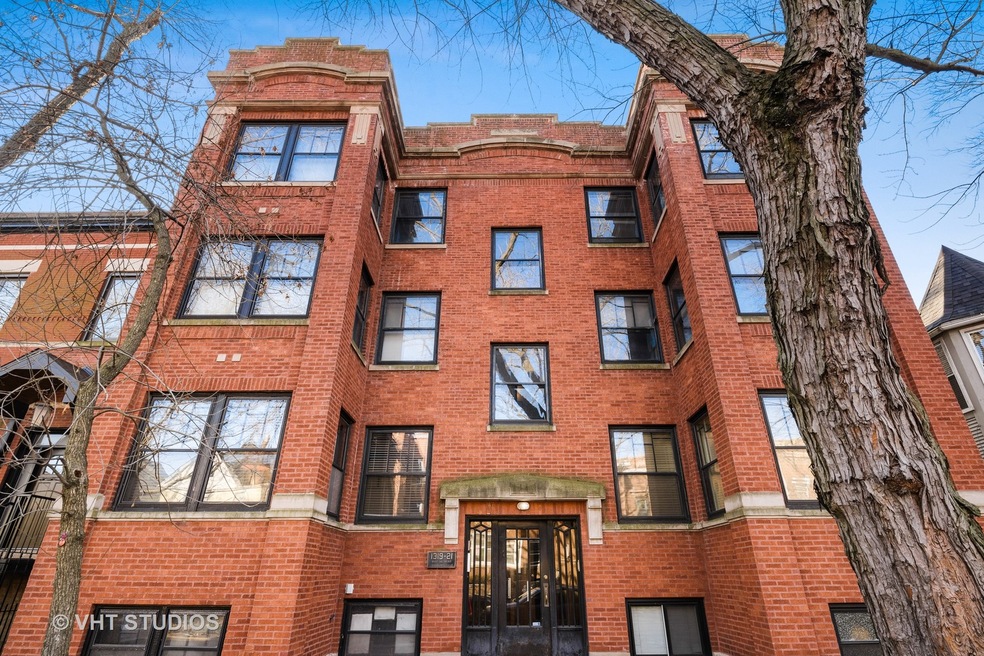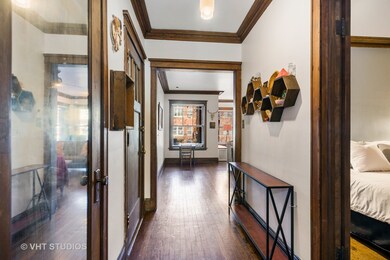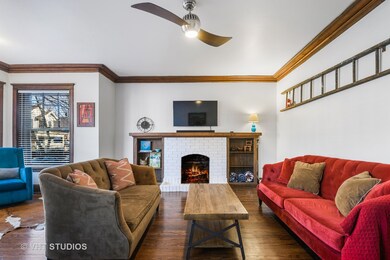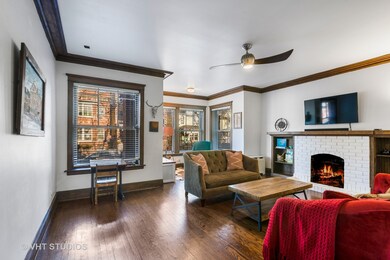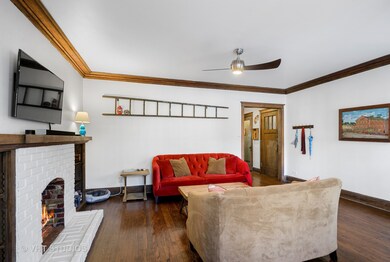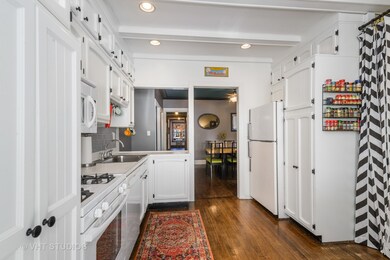
1319 W Ardmore Ave Unit 1E Chicago, IL 60660
Edgewater NeighborhoodEstimated Value: $295,000 - $367,000
Highlights
- Wood Flooring
- Sitting Room
- Storage
- Main Floor Bedroom
- Entrance Foyer
- Bathroom on Main Level
About This Home
As of March 2021Edgewater meets Andersonville! This 1,400 sq foot vintage home has been curated to meet today's needs with intact woodwork, decorative built-ins, and a great flow. Generous closets, in-unit washer dryer and 8x7 private storage room downstairs. Open kitchen to rear South sunroom which could be a great home office, huge formal dining room, extra-wide living area with another sunroom! Wrap around windows- primary bedroom fits a king bed comfortably! Well run association that stays on top of maintenance. The first floor units get a lot of use out of the rear terrace and yard. See pics from Winter and Summer. It's gorgeous all year round! Pets allowed! Walk to the Bryn Mawr RedLine, beach, Andersonville, Whole Foods, restaurants and shopping. Street parking is plentiful, but rental spots exist! Showings start Sunday, January 24th from 12pm-2pm!
Last Listed By
@properties Christie's International Real Estate License #475125048 Listed on: 01/19/2021

Property Details
Home Type
- Condominium
Est. Annual Taxes
- $3,496
Year Built
- 1917
Lot Details
- 5,053
HOA Fees
- $350 per month
Home Design
- Brick Exterior Construction
Interior Spaces
- Decorative Fireplace
- Entrance Foyer
- Sitting Room
- Storage
- Wood Flooring
Kitchen
- Oven or Range
- Microwave
- Dishwasher
Bedrooms and Bathrooms
- Main Floor Bedroom
- Bathroom on Main Level
Laundry
- Laundry on main level
- Dryer
- Washer
Utilities
- One Cooling System Mounted To A Wall/Window
- Hot Water Heating System
- Lake Michigan Water
Community Details
- Pets Allowed
Listing and Financial Details
- Homeowner Tax Exemptions
- $1,000 Seller Concession
Ownership History
Purchase Details
Home Financials for this Owner
Home Financials are based on the most recent Mortgage that was taken out on this home.Purchase Details
Home Financials for this Owner
Home Financials are based on the most recent Mortgage that was taken out on this home.Purchase Details
Home Financials for this Owner
Home Financials are based on the most recent Mortgage that was taken out on this home.Purchase Details
Home Financials for this Owner
Home Financials are based on the most recent Mortgage that was taken out on this home.Purchase Details
Home Financials for this Owner
Home Financials are based on the most recent Mortgage that was taken out on this home.Similar Homes in Chicago, IL
Home Values in the Area
Average Home Value in this Area
Purchase History
| Date | Buyer | Sale Price | Title Company |
|---|---|---|---|
| Deuel Karen E | $280,000 | Proper Title | |
| Byrne Driver Carolyn | $223,000 | Fidelity National Title | |
| Lamee Lester E | $250,000 | Synergy Title Services Llc | |
| Eros John D | $157,000 | -- | |
| Zeddies Armand A | $136,000 | -- |
Mortgage History
| Date | Status | Borrower | Loan Amount |
|---|---|---|---|
| Open | Deuel Karen E | $224,000 | |
| Previous Owner | Byrne Driver Carolyn | $187,800 | |
| Previous Owner | Byrne Driver Carolyn | $200,700 | |
| Previous Owner | Lamee Lester E | $225,200 | |
| Previous Owner | Lamee Lester E | $25,800 | |
| Previous Owner | Lamee Lester E | $198,750 | |
| Previous Owner | Lamee Lester E | $51,250 | |
| Previous Owner | Lamee Lester E | $50,000 | |
| Previous Owner | Lamee Lester E | $200,000 | |
| Previous Owner | Eros John D | $125,200 | |
| Previous Owner | Eros John D | $125,600 | |
| Previous Owner | Zeddies Armand A | $129,200 |
Property History
| Date | Event | Price | Change | Sq Ft Price |
|---|---|---|---|---|
| 03/29/2021 03/29/21 | Sold | $280,000 | -3.1% | $200 / Sq Ft |
| 02/10/2021 02/10/21 | Pending | -- | -- | -- |
| 01/19/2021 01/19/21 | For Sale | $289,000 | +29.6% | $206 / Sq Ft |
| 08/30/2016 08/30/16 | Sold | $223,000 | -5.5% | $159 / Sq Ft |
| 07/18/2016 07/18/16 | Pending | -- | -- | -- |
| 07/05/2016 07/05/16 | Price Changed | $235,900 | -1.7% | $169 / Sq Ft |
| 03/10/2016 03/10/16 | For Sale | $240,000 | -- | $171 / Sq Ft |
Tax History Compared to Growth
Tax History
| Year | Tax Paid | Tax Assessment Tax Assessment Total Assessment is a certain percentage of the fair market value that is determined by local assessors to be the total taxable value of land and additions on the property. | Land | Improvement |
|---|---|---|---|---|
| 2024 | $3,496 | $28,000 | $8,166 | $19,834 |
| 2023 | $3,496 | $17,000 | $6,566 | $10,434 |
| 2022 | $3,496 | $17,000 | $6,566 | $10,434 |
| 2021 | $2,749 | $16,999 | $6,565 | $10,434 |
| 2020 | $4,206 | $21,983 | $3,775 | $18,208 |
| 2019 | $4,198 | $24,323 | $3,775 | $20,548 |
| 2018 | $4,805 | $24,323 | $3,775 | $20,548 |
| 2017 | $4,355 | $20,231 | $3,282 | $16,949 |
| 2016 | $3,552 | $20,231 | $3,282 | $16,949 |
| 2015 | $3,227 | $20,231 | $3,282 | $16,949 |
| 2014 | $3,523 | $21,557 | $2,503 | $19,054 |
| 2013 | $3,442 | $21,557 | $2,503 | $19,054 |
Agents Affiliated with this Home
-
Alley Ballard

Seller's Agent in 2021
Alley Ballard
@ Properties
(312) 848-7787
37 in this area
287 Total Sales
-
Lisa Asher Santillan

Buyer's Agent in 2021
Lisa Asher Santillan
Jameson Sotheby's Intl Realty
(847) 867-4865
3 in this area
43 Total Sales
-

Seller's Agent in 2016
Philip Sencer
Chicago Realty Associates Inc
(773) 620-9300
Map
Source: Midwest Real Estate Data (MRED)
MLS Number: MRD10971930
APN: 14-05-313-023-1002
- 5776 N Ridge Ave Unit G
- 5812 N Magnolia Ave Unit 2
- 1404 W Hollywood Ave
- 1404 W Thorndale Ave Unit 1
- 1400 W Thorndale Ave Unit G
- 1458 W Edgewater Ave
- 5647 N Glenwood Ave Unit 2
- 1253 W Elmdale Ave Unit 1E
- 1528 W Ardmore Ave Unit 3W
- 1128 W Ardmore Ave Unit 13
- 5615 N Wayne Ave Unit 3S
- 1529 W Edgewater Ave
- 1548 W Ardmore Ave Unit 2A
- 1548 W Ardmore Ave Unit 2G
- 1548 W Ardmore Ave Unit 4B
- 1548 W Ardmore Ave Unit 3F
- 5611 N Glenwood Ave Unit G
- 1330 W Norwood St
- 1262 W Bryn Mawr Ave Unit 1
- 1254 W Norwood St
- 1321 W Ardmore Ave Unit 2W
- 1319 W Ardmore Ave Unit 1E
- 1321 W Ardmore Ave Unit 1W
- 1319 W Ardmore Ave Unit 3E
- 1321 W Ardmore Ave Unit 3W
- 1321 W Ardmore Ave Unit 2E
- 1315 W Ardmore Ave
- 1315 W Ardmore Ave
- 1325 W Ardmore Ave
- 1327 W Ardmore Ave
- 1342 W Early Ave
- 1340 W Early Ave
- 1336 W Early Ave
- 1346 W Early Ave
- 1334 W Early Ave
- 1311 W Ardmore Ave Unit 1
- 1311 W Ardmore Ave Unit 1311G
- 1311 W Ardmore Ave Unit 2
- 1311 W Ardmore Ave Unit G
- 1311 W Ardmore Ave Unit 3
