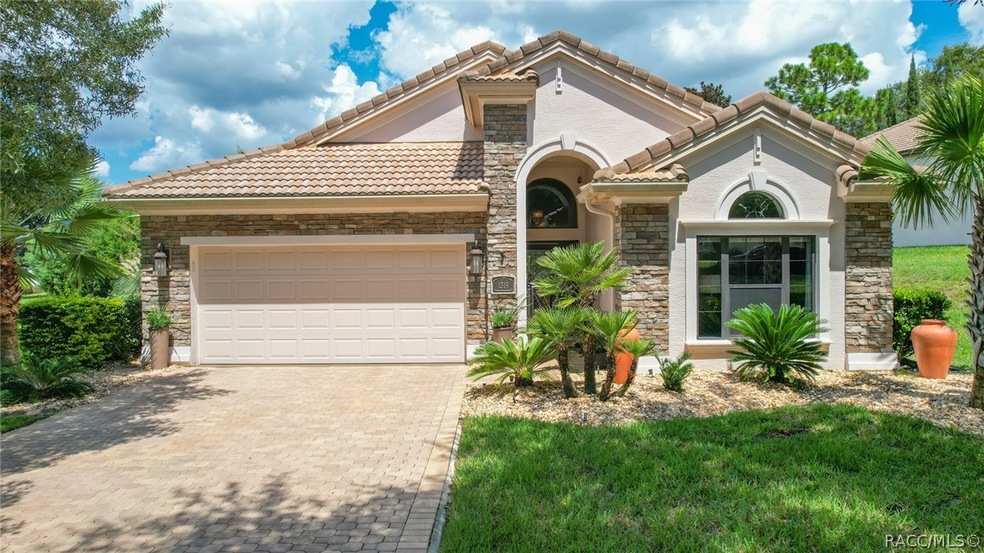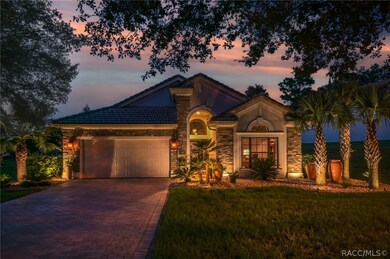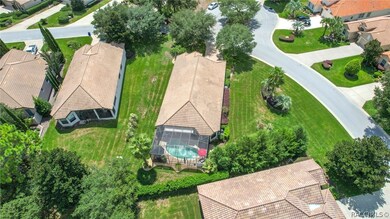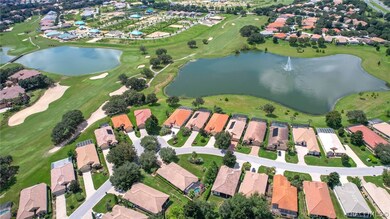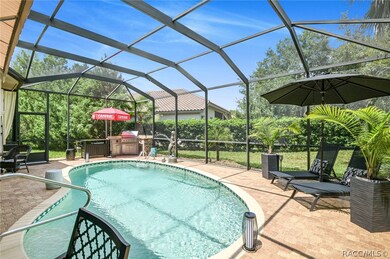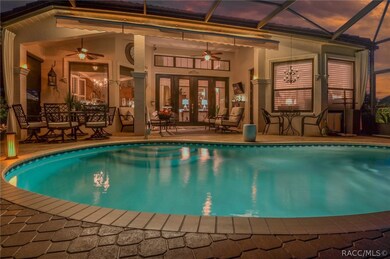
1319 W Diamond Shore Loop Hernando, FL 34442
Highlights
- Heated In Ground Pool
- Sitting Area In Primary Bedroom
- Updated Kitchen
- Primary Bedroom Suite
- Gated Community
- Open Floorplan
About This Home
As of November 2022Showings - Soon as Sep. 20! Imagine a gorgeous Carefree St Theresa Style Home beautifully decorated on a third of an acre homesite with a POOL and every upgrade you could want, while being in an amenity rich wonderful Terra Vista Community, with 3 bedrooms & a Den! With its spacious homesite and 100 ft elevation, privacy is yours. Home has large manicured homesite, that you can walk into your wonderful 12x24 GAS heated POOL and summer kitchen to enjoy! As you enter the home, look at all of the professional decorating everywhere as in the window treatments - hunter Douglas and plantation shutters, tray ceilings, elegant lighting fixtures, crown molding, gorgeous diagonal tile flooring & wood floors in the bedrooms. Makes home clean and elegant! See the ample Dining room that can be a Sitting Room, your choice. Or the numerous fireplaces to enjoy. The pantries and closets have custom shelving. wine cooler in the kitchen, French doors, wall moldings help to make the home special. In the Kitchen, enjoy the granite counter depth counters as well as the picture window gazing out to the Pool while you eat. Every room is done to perfection. Garage can fit two cars and a golf cart or sport a workstation for your tools with storage above. Pool has Sun Setter Awning and electronic side shades to provide more privacy in the Lanai that has a TV AND A FIREPLACE TO ENJOY surrounded by Natural Tree Greenspace behind the home. Now, let's talk about all of the amenities, friends you will make while using the Tiki Bar, the Spa, playing Pickleball, Dancing, Golfing, Tennis, Dining, Cycling, 8 miles of walking trails, Bocci, Fitness Centers, Swimming, Dog Park and easy access to the Gulf, so much fun!
Home Details
Home Type
- Single Family
Est. Annual Taxes
- $3,110
Year Built
- Built in 2007
Lot Details
- 0.36 Acre Lot
- Lot Dimensions are 200x140
- Property fronts a private road
- Privacy Fence
- Wood Fence
- Corner Lot
- Wooded Lot
- Landscaped with Trees
- Property is zoned PDR
HOA Fees
- $175 Monthly HOA Fees
Parking
- 2 Car Attached Garage
- Garage Door Opener
- Driveway
Home Design
- Block Foundation
- Slab Foundation
- Tile Roof
- Radiant Barrier
- Stucco
Interior Spaces
- 2,147 Sq Ft Home
- 1-Story Property
- Open Floorplan
- Bookcases
- Bar Fridge
- Tray Ceiling
- Vaulted Ceiling
- Gas Fireplace
- Double Pane Windows
- Awning
- Drapes & Rods
- Blinds
- French Doors
- Pull Down Stairs to Attic
- Fire and Smoke Detector
Kitchen
- Updated Kitchen
- Eat-In Kitchen
- Breakfast Bar
- Electric Oven
- Range Hood
- Microwave
- Dishwasher
- Stone Countertops
- Disposal
Flooring
- Engineered Wood
- Ceramic Tile
Bedrooms and Bathrooms
- 3 Bedrooms
- Sitting Area In Primary Bedroom
- Primary Bedroom Suite
- Split Bedroom Floorplan
- Bathtub with Shower
- Garden Bath
- Separate Shower
Laundry
- Laundry in unit
- Dryer
- Washer
- Laundry Tub
Pool
- Heated In Ground Pool
- Gas Heated Pool
- Screen Enclosure
Outdoor Features
- Outdoor Kitchen
- Exterior Lighting
Schools
- Forest Ridge Elementary School
- Lecanto Middle School
- Lecanto High School
Utilities
- Central Heating and Cooling System
- Water Heater
- High Speed Internet
Community Details
Overview
- Association fees include cable TV, ground maintenance, maintenance structure, reserve fund, road maintenance, sprinkler, security
- Lakeview HOA, Phone Number (352) 746-6770
- Terra Vista/Spectrum Association, Phone Number (352) 746-6060
- Citrus Hills Terra Vista Subdivision
Recreation
- Community Pool
Security
- Gated Community
Ownership History
Purchase Details
Home Financials for this Owner
Home Financials are based on the most recent Mortgage that was taken out on this home.Purchase Details
Home Financials for this Owner
Home Financials are based on the most recent Mortgage that was taken out on this home.Purchase Details
Home Financials for this Owner
Home Financials are based on the most recent Mortgage that was taken out on this home.Purchase Details
Home Financials for this Owner
Home Financials are based on the most recent Mortgage that was taken out on this home.Map
Home Values in the Area
Average Home Value in this Area
Purchase History
| Date | Type | Sale Price | Title Company |
|---|---|---|---|
| Warranty Deed | $669,000 | Manatee Title | |
| Warranty Deed | $265,000 | Manatee Title Llc | |
| Warranty Deed | $329,000 | Manatee Title Co Inc | |
| Warranty Deed | $96,500 | Manatee Title Co Inc |
Mortgage History
| Date | Status | Loan Amount | Loan Type |
|---|---|---|---|
| Open | $220,000 | No Value Available | |
| Previous Owner | $150,000 | Commercial | |
| Previous Owner | $185,500 | New Conventional | |
| Previous Owner | $296,100 | Purchase Money Mortgage | |
| Previous Owner | $400,000 | Construction |
Property History
| Date | Event | Price | Change | Sq Ft Price |
|---|---|---|---|---|
| 11/09/2022 11/09/22 | Sold | $669,000 | 0.0% | $312 / Sq Ft |
| 09/20/2022 09/20/22 | Pending | -- | -- | -- |
| 09/14/2022 09/14/22 | For Sale | $669,000 | +152.5% | $312 / Sq Ft |
| 09/15/2014 09/15/14 | Sold | $265,000 | -10.1% | $123 / Sq Ft |
| 08/16/2014 08/16/14 | Pending | -- | -- | -- |
| 12/01/2013 12/01/13 | For Sale | $294,900 | -- | $137 / Sq Ft |
Tax History
| Year | Tax Paid | Tax Assessment Tax Assessment Total Assessment is a certain percentage of the fair market value that is determined by local assessors to be the total taxable value of land and additions on the property. | Land | Improvement |
|---|---|---|---|---|
| 2024 | $6,419 | $218,632 | -- | -- |
| 2023 | $6,419 | $419,601 | $40,000 | $379,601 |
| 2022 | $3,242 | $255,790 | $0 | $0 |
| 2021 | $3,110 | $248,340 | $40,000 | $208,340 |
| 2020 | $3,266 | $257,374 | $63,260 | $194,114 |
| 2019 | $3,265 | $281,716 | $63,260 | $218,456 |
| 2018 | $3,243 | $277,868 | $63,260 | $214,608 |
| 2017 | $3,238 | $244,146 | $64,600 | $179,546 |
| 2016 | $3,285 | $239,124 | $64,600 | $174,524 |
| 2015 | $3,338 | $237,462 | $65,960 | $171,502 |
| 2014 | $4,355 | $251,660 | $71,951 | $179,709 |
About the Listing Agent

Originally from Westchester County in New York, Paula and her husband, Richard, moved here 21 years ago and never looked back; they love the rolling hills and friendly people in Citrus County and their Citrus Hills community. When they first saw Terra Vista, they fell in love with the beauty and the serenity you feel walking down the Boulevard. Once we moved in, it was fun to enjoy life with great new friends and use the fantastic amenities in Citrus Hills! Living in paradise is an excellent
Paula's Other Listings
Source: REALTORS® Association of Citrus County
MLS Number: 816686
APN: 18E-18S-25-0240-000D0-0170
- 1294 W Diamond Shore Loop
- 1103 W Pointe Vista Path Unit A4
- 1052 W Diamond Shore Loop
- 1230 W Skyview Crossing Dr
- 1112 W Diamond Shore Loop Unit 45
- 1147 W Pointe Vista Path Unit C-1
- 1203 W Diamond Shore Loop
- 1326 W Skyview Crossing Dr
- 1312 W Skyview Crossing Dr
- 1148 W Diamond Shore Loop
- 1357 W Skyview Crossing Dr
- 1196 W Diamond Shore Loop
- 1323 W Skyview Crossing Dr
- 2075 N Lakecrest Loop
- 1343 W Greenmeadow Path
- 1648 W Skyview Crossing Dr
- 1363 W Greenmeadow Path
- 994 W Silver Meadow Loop
- 991 W Silver Meadow Loop
- 916 W Skyview Crossing Dr
