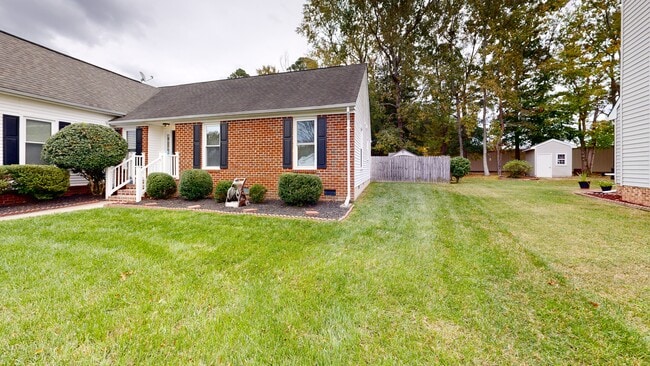
132 Ashford Dr Suffolk, VA 23434
Chuckatuck NeighborhoodEstimated payment $2,109/month
Highlights
- Hot Property
- Finished Room Over Garage
- Attic
- Oakland Elementary School Rated 9+
- Deck
- Walk-In Closet
About This Home
Welcome to this well-maintained 3-bedroom, 2-bath ranch nestled in a sought-after and peaceful neighborhood of Berkshire
Meadows. Inside, you'll love the open-concept layout that seamlessly connects the living, dining, and kitchen areas - ideal for
entertaining or everyday living. The bedrooms feature brand new carpet, adding a comfortable feel, while a finished room over
the garage offers versatility as a guest suite, home office, or bonus space. Step outside to enjoy the manicured lawn, new deck,
and huge fenced backyard. It's perfect for gatherings, relaxation, or play. Conveniently located near the hospital, restaurants,
grocery stores, gyms, and more. Clear Termite and Moisture reports available- completed 10/02/2025.
Home Details
Home Type
- Single Family
Est. Annual Taxes
- $2,996
Year Built
- Built in 1990
HOA Fees
- $27 Monthly HOA Fees
Home Design
- Brick Exterior Construction
- Asphalt Shingled Roof
- Vinyl Siding
Interior Spaces
- 1,440 Sq Ft Home
- 1-Story Property
- Ceiling Fan
- Window Treatments
- Utility Room
- Crawl Space
- Attic
Kitchen
- Electric Range
- Microwave
- Dishwasher
- Disposal
Flooring
- Carpet
- Laminate
- Ceramic Tile
Bedrooms and Bathrooms
- 3 Bedrooms
- En-Suite Primary Bedroom
- Walk-In Closet
- 2 Full Bathrooms
Laundry
- Laundry on main level
- Dryer
- Washer
Parking
- 1 Car Attached Garage
- Finished Room Over Garage
- Garage Door Opener
- Driveway
- On-Street Parking
Schools
- Oakland Elementary School
- King`S Fork Middle School
- Kings Fork High School
Utilities
- Central Air
- Heat Pump System
- Heating System Uses Natural Gas
- Programmable Thermostat
- Gas Water Heater
- Cable TV Available
Additional Features
- Deck
- Back Yard Fenced
Community Details
- Berkshire Meadows Subdivision
3D Interior and Exterior Tours
Floorplans
Map
Home Values in the Area
Average Home Value in this Area
Tax History
| Year | Tax Paid | Tax Assessment Tax Assessment Total Assessment is a certain percentage of the fair market value that is determined by local assessors to be the total taxable value of land and additions on the property. | Land | Improvement |
|---|---|---|---|---|
| 2024 | $450 | $280,000 | $80,000 | $200,000 |
| 2023 | $393 | $268,800 | $80,000 | $188,800 |
| 2022 | $2,651 | $243,200 | $80,000 | $163,200 |
| 2021 | $2,328 | $209,700 | $53,700 | $156,000 |
| 2020 | $2,239 | $201,700 | $53,700 | $148,000 |
| 2019 | $2,128 | $191,700 | $53,700 | $138,000 |
| 2018 | $2,139 | $191,000 | $53,700 | $137,300 |
| 2017 | $2,044 | $191,000 | $53,700 | $137,300 |
| 2016 | $1,939 | $181,200 | $53,700 | $127,500 |
| 2015 | $1,057 | $176,400 | $53,700 | $122,700 |
| 2014 | $1,057 | $176,400 | $53,700 | $122,700 |
Property History
| Date | Event | Price | List to Sale | Price per Sq Ft |
|---|---|---|---|---|
| 09/19/2025 09/19/25 | For Sale | $350,000 | -- | $243 / Sq Ft |
Purchase History
| Date | Type | Sale Price | Title Company |
|---|---|---|---|
| Interfamily Deed Transfer | -- | None Available |
Mortgage History
| Date | Status | Loan Amount | Loan Type |
|---|---|---|---|
| Closed | $201,435 | New Conventional |
About the Listing Agent

I'm an expert real estate agent with BHHS RW Towne Realty in Suffolk, VA and the nearby area, providing home-buyers and sellers with professional, responsive and attentive real estate services. Want an agent who'll really listen to what you want in a home? Need an agent who knows how to effectively market your home so it sells? Give me a call! I'm eager to help and would love to talk to you.
Shameka's Other Listings
Source: Real Estate Information Network (REIN)
MLS Number: 10602686
APN: 253196500
- 136 Ashford Dr
- 515 Kemp Landing
- 285 Wexford Dr W
- 106 Elmington Way
- 152 Squire Reach
- 5073 Kings Grant Cir
- 312 Stonehenge Dr
- 5061 Kings Grant Cir
- 147 Squire Reach
- 307 Shore Dr
- 105 Allis Dr
- 213 Fallawater Way
- 236 Abingdon Cir
- 253 Mccormick Dr
- 269 Mccormick Dr
- 110 Timberneck Arch
- 1007 Robinson Rd Unit 4C
- 102 Chalmers Dr
- 1005 Robinson Rd Unit 3C
- 265 Mccormick Dr
- 1056 Centerbrooke Ln
- 304 Gauntlet Way
- 3061 Godwin Blvd
- 523 Catapult Ct
- 1000 Skipjack Ln
- 203 Teal Ct
- 601 Hillpoint Blvd
- 2005 Waterside Dr
- 2501 Queens Point Dr
- 1000 Halstead Blvd
- 4022 Kingston Pkwy
- 200 Seasons Cir Unit 303
- 4200 Gunston Dr
- 107 Cortland Ct
- 124 Blessing Cir
- 1000 Meridian Obici Way
- 3026 Indian Point Rd
- 121 Sandcastle Cir
- 1647 Wilroy Rd Unit 104
- 4064 Ravine Gap Dr





