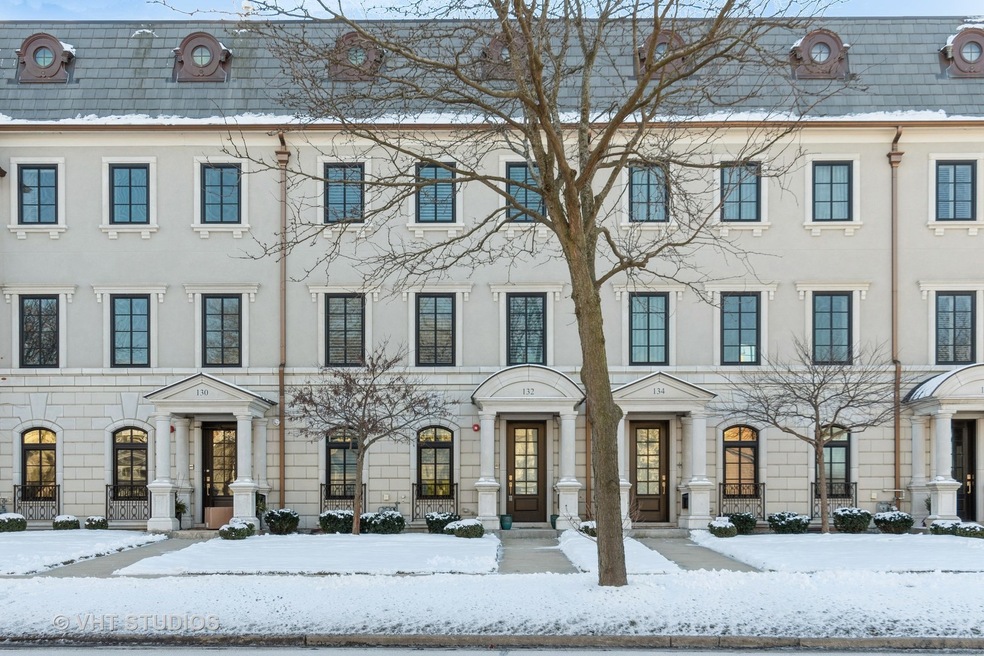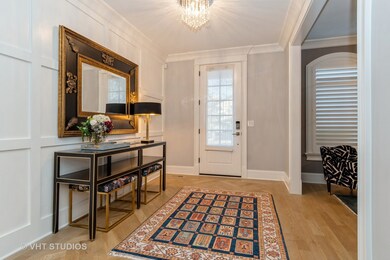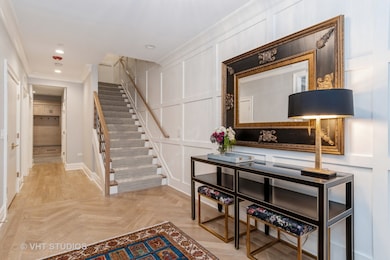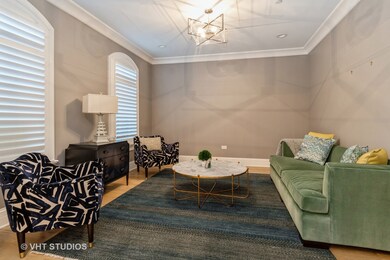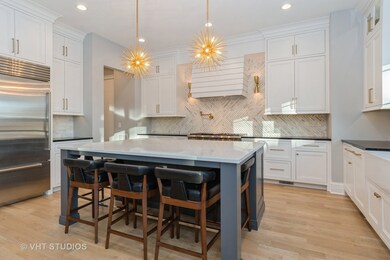
132 Aurora Ave Naperville, IL 60540
Green Acres NeighborhoodHighlights
- Bar or Lounge
- Rooftop Deck
- Landscaped Professionally
- Elmwood Elementary School Rated A
- Open Floorplan
- 3-minute walk to The Naperville Riverwalk
About This Home
As of March 2025WELCOME TO "CHARLESTON ROW" A RARE OPPORTUNITY IN THE HEART OF VIBRANT DOWNTOWN NAPERVILLE-JUST STEPS TO RESTAURANTS, SHOPPING, PARKS, RIVERWALK, PATHS, AND ALL THE AMENETIES THAT NAPERVILLE HAS TO OFFER. SOPHISTICATED LIVING WITH THE HIGHEST STANDARDS IN LUXURY BUILT HOMES. ARCHITECTURALLY AMAZING!! THIS HOME FEATURES AN ELEVATOR, 3 SPA-LIKE ENSUITES, DRAMATIC CUSTOM STAIRCASES, WIDE PLANK HARDWOOD FLOORING, OVERSIZED MILL WORK & PANELING THROUGHOUT, CUSTOM BUILT-INS, 2 FABULOUS OUTDOOR SPACES-1 BALCONY OFF KITCHEN (18X5) AND AN EXPANSIVE COVERED & HEATED ROOFTOP TERRACE (20X18) OUTSIDE OF LARGE LOFT W/WET BAR KITCHENETTE, POWDER ROOM AND INSIDE ENTERTAINING SPACE FOR CONVENIENCE. INCREDIBLE GOURMET KITCHEN W/HUGE ISLAND, CUSTOM CEILING HEIGHT CABINETRY, DAZZLING BACKSPLASH AND POT FILLER, PROFESSIONAL GRADE APPLIANCES, HUGE EATING AREA W/BUILT-INS AND OPEN TO BALCONY. MASTER BEDROOM W/AMAZING WALK-IN CLOSET W/CUSTOM ORGANIZERS, OVERSIZED LUXURIOUS "SPA-LIKE" BATH, MORNING BAR, AND TRAY CEILING. TOO MUCH TO LIST WITH ALL OF THE UPGRADES IN THIS HOME... IF YOU ARE LOOKING FOR A "DOWNTOWN" LIFESTYLE THIS HOME IS FOR YOU!! GORGEOUS!!!
Last Agent to Sell the Property
Baird & Warner License #475100146 Listed on: 01/15/2025

Townhouse Details
Home Type
- Townhome
Est. Annual Taxes
- $30,695
Year Built
- Built in 2018
Lot Details
- Lot Dimensions are 24x93
- Landscaped Professionally
HOA Fees
- $237 Monthly HOA Fees
Parking
- 2 Car Attached Garage
- Garage ceiling height seven feet or more
- Garage Transmitter
- Garage Door Opener
- Driveway
- Parking Included in Price
Home Design
- Asphalt Roof
- Concrete Perimeter Foundation
Interior Spaces
- 4,105 Sq Ft Home
- 4-Story Property
- Open Floorplan
- Wet Bar
- Built-In Features
- Bookcases
- Bar Fridge
- Historic or Period Millwork
- Paneling
- Coffered Ceiling
- Ceiling height of 10 feet or more
- Ceiling Fan
- Attached Fireplace Door
- Electric Fireplace
- Insulated Windows
- Tilt-In Windows
- Shades
- Plantation Shutters
- Blinds
- Drapes & Rods
- Window Screens
- Mud Room
- Entrance Foyer
- Family Room with Fireplace
- Great Room
- Living Room
- Family or Dining Combination
- Recreation Room
- Loft
- Storage Room
- Second Floor Utility Room
- Home Security System
Kitchen
- Double Oven
- Gas Oven
- Range with Range Hood
- Microwave
- High End Refrigerator
- Dishwasher
- Wine Refrigerator
- Stainless Steel Appliances
- Granite Countertops
- Disposal
Flooring
- Wood
- Partially Carpeted
Bedrooms and Bathrooms
- 3 Bedrooms
- 3 Potential Bedrooms
- Main Floor Bedroom
- Walk-In Closet
- In-Law or Guest Suite
- Bathroom on Main Level
- Dual Sinks
- Soaking Tub
- Separate Shower
Laundry
- Laundry Room
- Laundry on upper level
- Dryer
- Washer
- Sink Near Laundry
Finished Basement
- Basement Fills Entire Space Under The House
- Sump Pump
Outdoor Features
- Balcony
- Rooftop Deck
- Covered patio or porch
- Terrace
- Exterior Lighting
Location
- Property is near a park
- Property is near a bus stop
Schools
- Ellsworth Elementary School
- Lincoln Junior High School
- Naperville Central High School
Utilities
- Forced Air Zoned Cooling and Heating System
- Heating System Uses Natural Gas
- 200+ Amp Service
- Lake Michigan Water
- Gas Water Heater
- Cable TV Available
Listing and Financial Details
- Homeowner Tax Exemptions
Community Details
Overview
- Association fees include insurance, exterior maintenance, lawn care, snow removal
- 6 Units
Amenities
- Bar or Lounge
- Elevator
Pet Policy
- Pets up to 100 lbs
- Dogs and Cats Allowed
Security
- Carbon Monoxide Detectors
- Fire Sprinkler System
Ownership History
Purchase Details
Home Financials for this Owner
Home Financials are based on the most recent Mortgage that was taken out on this home.Purchase Details
Similar Homes in Naperville, IL
Home Values in the Area
Average Home Value in this Area
Purchase History
| Date | Type | Sale Price | Title Company |
|---|---|---|---|
| Deed | $1,725,000 | Baird & Warner Title | |
| Special Warranty Deed | $1,376,500 | First American Title |
Property History
| Date | Event | Price | Change | Sq Ft Price |
|---|---|---|---|---|
| 03/19/2025 03/19/25 | Sold | $1,725,000 | +4.5% | $420 / Sq Ft |
| 02/24/2025 02/24/25 | Pending | -- | -- | -- |
| 02/07/2025 02/07/25 | Price Changed | $1,650,000 | -8.1% | $402 / Sq Ft |
| 01/15/2025 01/15/25 | For Sale | $1,795,000 | -- | $437 / Sq Ft |
Tax History Compared to Growth
Tax History
| Year | Tax Paid | Tax Assessment Tax Assessment Total Assessment is a certain percentage of the fair market value that is determined by local assessors to be the total taxable value of land and additions on the property. | Land | Improvement |
|---|---|---|---|---|
| 2023 | $30,695 | $473,070 | $135,160 | $337,910 |
| 2022 | $30,453 | $471,320 | $133,690 | $337,630 |
| 2021 | $29,422 | $454,500 | $128,920 | $325,580 |
| 2020 | $29,328 | $454,500 | $128,920 | $325,580 |
| 2019 | $28,336 | $432,280 | $122,620 | $309,660 |
| 2018 | $0 | $0 | $0 | $0 |
Agents Affiliated with this Home
-
Julie Kaczor

Seller's Agent in 2025
Julie Kaczor
Baird Warner
(630) 718-3509
3 in this area
251 Total Sales
Map
Source: Midwest Real Estate Data (MRED)
MLS Number: 12261766
APN: 07-24-202-030
- 549 S Main St
- 520 S Washington St Unit 201
- 648 S Main St
- 415 Jackson Ave Unit 1
- 107 S Webster St
- 103 S Webster St
- 241 W Van Buren Ave
- 509 Aurora Ave Unit 117
- 509 Aurora Ave Unit 312
- 509 Aurora Ave Unit 620
- 208 W Benton Ave
- 511 Aurora Ave Unit 416
- 511 Aurora Ave Unit 518
- 328 S Loomis St
- 506 W Franklin Ave
- 720 Jackson Ave
- 611 S Loomis St
- 114 S Loomis St
- 31 Golden Larch Ct
- 336 S Sleight St
