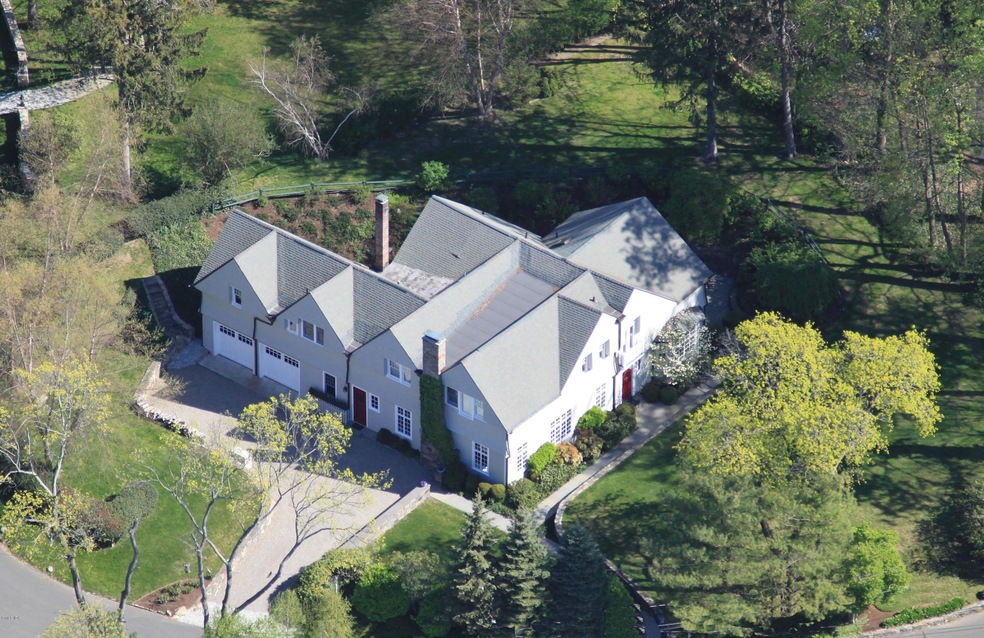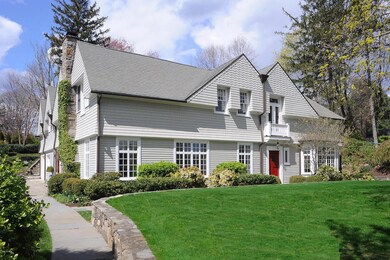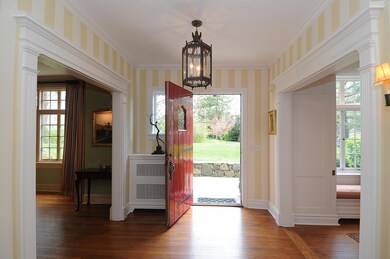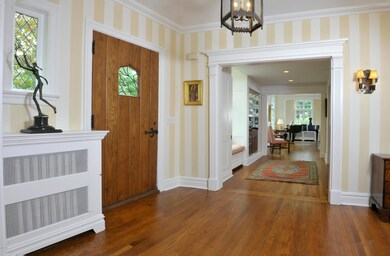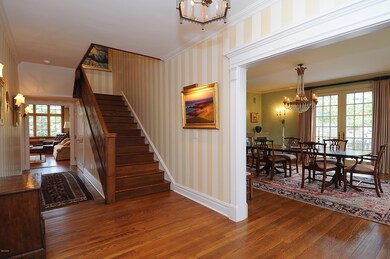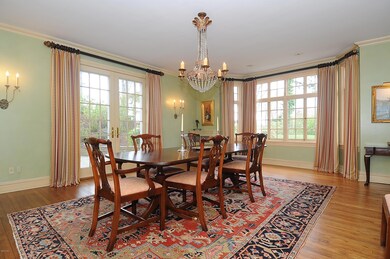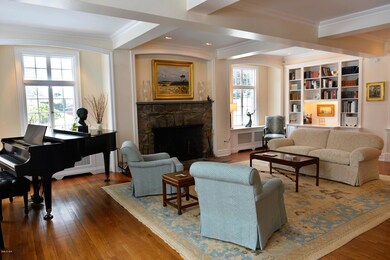
132 Cedar Cliff Rd Riverside, CT 06878
Riverside NeighborhoodAbout This Home
As of December 2020ELEGANT & SOPHISTICATED RIVERSIDE HOME IN PRIVATE WATERFRONT ASSOCIATION, W/BEACH AND BOATING. INTERIOR & EXTERIOR RENOVATED TO HIGHEST STANDARDS FOR TODAY'S LIFESTYLE. LRG SCALE RMS W/HIGH CEILINGS & LOTS OF NATURAL LIGHT, PROVIDE EXCEPTIONAL ENTERTAINING SPACE. FIELD STONE FPL, BUILTINS & COFFERED CEILINGS. VERY LRG BEDROOMS WITH GENEROUS CLOSET SPACE. MULTIPLE WATER VIEWS, INCLUDING SUNRISE & SUNSET PRIVATE AND PEACEFUL LOCATION IN RIVERSIDE, YET CLOSE TO TOWN, SCHOOLS AND TRAIN.
Last Agent to Sell the Property
BHHS New England Properties License #RES.0752011 Listed on: 02/04/2014

Home Details
Home Type
Single Family
Est. Annual Taxes
$30,142
Year Built
1879
Lot Details
0
Parking
2
Listing Details
- Prop. Type: Residential
- Year Built: 1879
- Property Sub Type: Single Family Residence
- Lot Size Acres: 0.73
- Inclusions: Washer/Dryer, All Kitchen Applncs
- Architectural Style: Shingle Style
- Garage Yn: Yes
- Special Features: None
Interior Features
- Has Basement: Crawl
- Full Bathrooms: 3
- Half Bathrooms: 1
- Total Bedrooms: 5
- Fireplaces: 1
- Fireplace: Yes
- Interior Amenities: Back Stairs, Built-in Features, Bookcases
- Basement Type:Crawl: Yes
Exterior Features
- Roof: Asphalt
- Fencing: Invisible
- Lot Features: Cul-de-Sac, Parklike
- Pool Private: No
- Exclusions: Call LB
- Construction Type: Shingle Siding, Clapboard
- Exterior Features: Balcony
- Patio And Porch Features: Terrace
Garage/Parking
- Attached Garage: No
- Garage Spaces: 2.0
- Parking Features: Garage Door Opener
- General Property Info:Garage Desc: Attached
- Features:Auto Garage Door: Yes
Utilities
- Water Source: Public
- Cooling: Central A/C
- Laundry Features: Laundry Room
- Security: Security System
- Cooling Y N: Yes
- Heating: Hot Water, Natural Gas
- Heating Yn: Yes
- Sewer: Septic Tank
Schools
- Elementary School: Riverside
- Middle Or Junior School: Eastern
Lot Info
- Zoning: RA-1
- Lot Size Sq Ft: 31798.8
- Parcel #: 05-1369
- ResoLotSizeUnits: Acres
Tax Info
- Tax Annual Amount: 26910.9
Ownership History
Purchase Details
Home Financials for this Owner
Home Financials are based on the most recent Mortgage that was taken out on this home.Purchase Details
Home Financials for this Owner
Home Financials are based on the most recent Mortgage that was taken out on this home.Purchase Details
Similar Homes in the area
Home Values in the Area
Average Home Value in this Area
Purchase History
| Date | Type | Sale Price | Title Company |
|---|---|---|---|
| Warranty Deed | $3,525,000 | None Available | |
| Warranty Deed | -- | -- | |
| Warranty Deed | $2,950,000 | -- |
Mortgage History
| Date | Status | Loan Amount | Loan Type |
|---|---|---|---|
| Open | $2,820,000 | Purchase Money Mortgage | |
| Previous Owner | $2,000,000 | Adjustable Rate Mortgage/ARM | |
| Previous Owner | $2,000,000 | No Value Available | |
| Previous Owner | $700,000 | No Value Available | |
| Previous Owner | $115,000 | No Value Available |
Property History
| Date | Event | Price | Change | Sq Ft Price |
|---|---|---|---|---|
| 12/14/2020 12/14/20 | Sold | $3,525,000 | -8.4% | $587 / Sq Ft |
| 11/23/2020 11/23/20 | Pending | -- | -- | -- |
| 06/17/2020 06/17/20 | For Sale | $3,849,000 | +9.2% | $641 / Sq Ft |
| 11/10/2014 11/10/14 | Sold | $3,525,000 | -11.8% | $609 / Sq Ft |
| 09/17/2014 09/17/14 | Pending | -- | -- | -- |
| 02/04/2014 02/04/14 | For Sale | $3,995,000 | -- | $690 / Sq Ft |
Tax History Compared to Growth
Tax History
| Year | Tax Paid | Tax Assessment Tax Assessment Total Assessment is a certain percentage of the fair market value that is determined by local assessors to be the total taxable value of land and additions on the property. | Land | Improvement |
|---|---|---|---|---|
| 2025 | $30,142 | $2,503,480 | $1,610,630 | $892,850 |
| 2024 | $29,316 | $2,503,480 | $1,610,630 | $892,850 |
| 2023 | $28,515 | $2,503,480 | $1,610,630 | $892,850 |
| 2022 | $28,239 | $2,503,480 | $1,610,630 | $892,850 |
| 2021 | $30,987 | $2,673,580 | $1,470,070 | $1,203,510 |
| 2020 | $30,987 | $2,673,580 | $1,470,070 | $1,203,510 |
| 2019 | $31,227 | $2,673,580 | $1,470,070 | $1,203,510 |
| 2018 | $31,735 | $2,673,580 | $1,470,070 | $1,203,510 |
| 2017 | $30,399 | $2,673,580 | $1,470,070 | $1,203,510 |
| 2016 | $29,944 | $2,673,580 | $1,470,070 | $1,203,510 |
| 2015 | $27,649 | $2,453,360 | $1,671,040 | $782,320 |
| 2014 | $26,913 | $2,453,360 | $1,671,040 | $782,320 |
Agents Affiliated with this Home
-
Meg McQuillan
M
Seller's Agent in 2020
Meg McQuillan
Sotheby's International Realty
(917) 439-4433
6 in this area
23 Total Sales
-
Julie Church

Buyer's Agent in 2020
Julie Church
Houlihan Lawrence
(203) 561-9373
19 in this area
138 Total Sales
-
Ann Simpson

Seller's Agent in 2014
Ann Simpson
BHHS New England Properties
(203) 940-0779
29 in this area
69 Total Sales
-
Julie Lowe

Buyer's Agent in 2014
Julie Lowe
Houlihan Lawrence
(203) 570-3361
10 in this area
27 Total Sales
Map
Source: Greenwich Association of REALTORS®
MLS Number: 89247
APN: GREE-000005-000000-001369
- 142 Cedar Cliff Rd
- 88 Cedar Cliff Rd
- 52 Carriglea Dr
- 25 West Way
- 7 Jones Park Dr
- 209 Shore Rd
- 258 Riverside Ave
- 200 Shore Rd
- 198 Shore Rd
- 35 Club Rd
- 5 Spring St
- 29 Lockwood Dr
- 545 Indian Field Rd
- 579 Indian Field Rd
- 36 Hendrie Ave
- 18 Grant Ave
- 30 Meadowbank Rd
- 37 Park Ave
- 35 Park Ave
- 9 River Rd Unit 408
