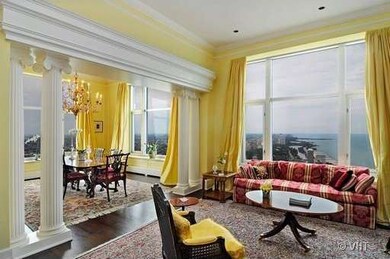
132 E Delaware Place Unit 620507 Chicago, IL 60611
Magnificent Mile NeighborhoodHighlights
- Whirlpool Bathtub
- Breakfast Bar
- Entrance Foyer
- Attached Garage
- Library
- 2-minute walk to Lakefront Park
About This Home
As of March 2013Located on one of the 5 penthouse floors with 11ft ceiling. Magnificent Panoramic NW vus of city, lake and park. 3 bds, 3.5 bas, sep DR, den plus library, outstanding storage. Floorplan and finishes by Pappageorge/Haynes architects. Live above the Four Seasons Hotel offering rm service, healh club, spa facilities, indoor pool & dining. Total luxury.
Last Agent to Sell the Property
Berkshire Hathaway HomeServices Chicago License #475067321 Listed on: 07/11/2012

Property Details
Home Type
- Condominium
Est. Annual Taxes
- $44,991
Year Built
- 1989
HOA Fees
- $3,000 per month
Parking
- Attached Garage
Home Design
- Marble or Granite Building Materials
Interior Spaces
- Entrance Foyer
- Library
Kitchen
- Breakfast Bar
- Kitchen Island
Bedrooms and Bathrooms
- Primary Bathroom is a Full Bathroom
- Dual Sinks
- Whirlpool Bathtub
- Separate Shower
Utilities
- Zoned Heating and Cooling System
- Lake Michigan Water
Additional Features
- North or South Exposure
- East or West Exposure
Community Details
- Pets Allowed
Listing and Financial Details
- Senior Tax Exemptions
- Homeowner Tax Exemptions
Ownership History
Purchase Details
Home Financials for this Owner
Home Financials are based on the most recent Mortgage that was taken out on this home.Similar Homes in Chicago, IL
Home Values in the Area
Average Home Value in this Area
Purchase History
| Date | Type | Sale Price | Title Company |
|---|---|---|---|
| Trustee Deed | $1,725,000 | First American Title |
Mortgage History
| Date | Status | Loan Amount | Loan Type |
|---|---|---|---|
| Previous Owner | $1,000,000 | Credit Line Revolving |
Property History
| Date | Event | Price | Change | Sq Ft Price |
|---|---|---|---|---|
| 04/30/2025 04/30/25 | For Sale | $2,995,000 | +7.0% | $832 / Sq Ft |
| 03/14/2013 03/14/13 | Sold | $2,800,000 | -13.8% | $797 / Sq Ft |
| 01/02/2013 01/02/13 | Pending | -- | -- | -- |
| 09/14/2012 09/14/12 | Price Changed | $3,250,000 | -7.1% | $926 / Sq Ft |
| 07/11/2012 07/11/12 | For Sale | $3,500,000 | -- | $997 / Sq Ft |
Tax History Compared to Growth
Tax History
| Year | Tax Paid | Tax Assessment Tax Assessment Total Assessment is a certain percentage of the fair market value that is determined by local assessors to be the total taxable value of land and additions on the property. | Land | Improvement |
|---|---|---|---|---|
| 2024 | $44,991 | $219,386 | $7,577 | $211,809 |
| 2023 | $43,859 | $213,237 | $6,100 | $207,137 |
| 2022 | $43,859 | $213,237 | $6,100 | $207,137 |
| 2021 | $46,107 | $229,286 | $6,099 | $223,187 |
| 2020 | $40,877 | $183,497 | $4,270 | $179,227 |
| 2019 | $40,007 | $199,127 | $4,270 | $194,857 |
| 2018 | $39,334 | $199,127 | $4,270 | $194,857 |
| 2017 | $41,901 | $194,644 | $3,416 | $191,228 |
| 2016 | $38,985 | $194,644 | $3,416 | $191,228 |
| 2015 | $35,668 | $194,644 | $3,416 | $191,228 |
| 2014 | $37,522 | $202,234 | $2,745 | $199,489 |
| 2013 | $36,781 | $202,234 | $2,745 | $199,489 |
Agents Affiliated with this Home
-
S
Seller's Agent in 2025
Sergio Aguirre
Northlake Realtors
-
R
Seller Co-Listing Agent in 2025
Rene Aguirre
Northlake Realtors
-
P
Seller's Agent in 2013
Pamela Miles
Berkshire Hathaway HomeServices Chicago
-
D
Buyer's Agent in 2013
Diane Napoleon
Berkshire Hathaway HomeServices Chicago
Map
Source: Midwest Real Estate Data (MRED)
MLS Number: MRD08112124
APN: 17-03-211-030-1093
- 100 E Walton St Unit 22H
- 100 E Walton St Unit 14D
- 100 E Walton St Unit 38D
- 100 E Walton St Unit 28G
- 100 E Walton St Unit 40A
- 100 E Walton St Unit 38H
- 100 E Walton St Unit 11E
- 100 E Walton St Unit 37B
- 100 E Walton St Unit 25F
- 100 E Walton St Unit 18G
- 950 N Michigan Ave Unit 4502
- 950 N Michigan Ave Unit 4003
- 950 N Michigan Ave Unit 2901
- 950 N Michigan Ave Unit 4904
- 950 N Michigan Ave Unit 4306
- 950 N Michigan Ave Unit 4405
- 950 N Michigan Ave Unit 3605
- 77 E Walton St Unit 24B
- 77 E Walton St Unit 25C
- 77 E Walton St Unit 25D






