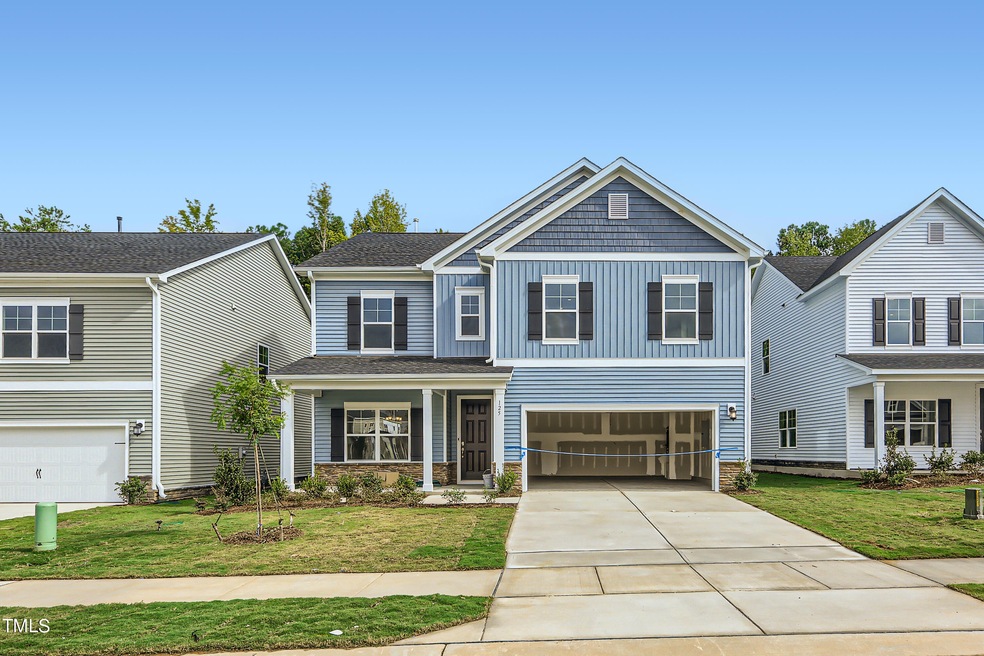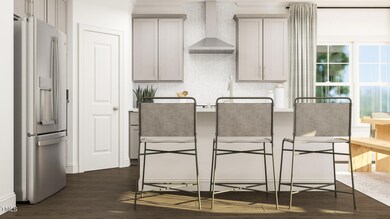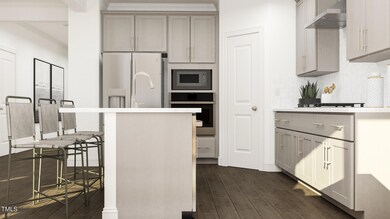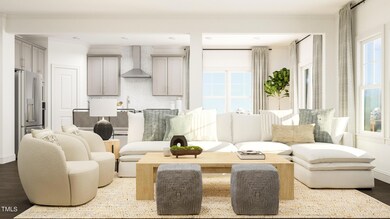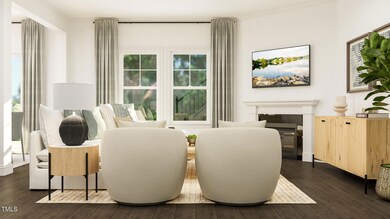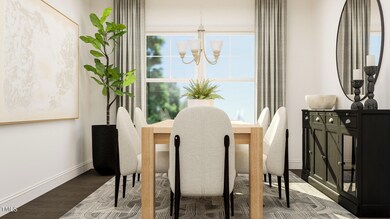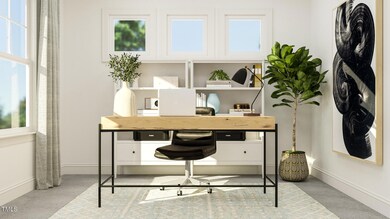
132 Eden View Bend Unit 673 Raleigh, NC 27610
Shotwell NeighborhoodHighlights
- New Construction
- 2 Car Attached Garage
- Forced Air Heating and Cooling System
- Traditional Architecture
- Ceramic Tile Flooring
About This Home
As of December 2024The Tryon plan. One of our best selling floor plans, features 5 bedroom, 4 full bath, study, dining room, breakfast room, first floor guest suite, and gameroom! Spacious living in over 3000 square feet with larger homesites!
One of Raleigh's HOTTEST communities, Edge of Auburn features a pool, pool house with cabana, multiple playgrounds, dog parks, greenway trails, sports field, basketball court and frisbee golf course. HOA also includes fiber internet in every home!
Last Agent to Sell the Property
Catherine Cooper
Lennar Carolinas LLC License #296865 Listed on: 09/10/2024
Co-Listed By
Kenny Foreman
Lennar Carolinas LLC License #296206
Home Details
Home Type
- Single Family
Year Built
- Built in 2024 | New Construction
Lot Details
- 7,884 Sq Ft Lot
HOA Fees
- $105 Monthly HOA Fees
Parking
- 2 Car Attached Garage
- 2 Open Parking Spaces
Home Design
- Traditional Architecture
- Slab Foundation
- Frame Construction
- Shingle Roof
- Vinyl Siding
Interior Spaces
- 3,037 Sq Ft Home
- 2-Story Property
Flooring
- Carpet
- Ceramic Tile
- Vinyl
Bedrooms and Bathrooms
- 5 Bedrooms
- 4 Full Bathrooms
Schools
- East Garner Elementary And Middle School
- South Garner High School
Utilities
- Forced Air Heating and Cooling System
- Heating System Uses Natural Gas
Community Details
- Association fees include internet, ground maintenance
- Elite Management Association, Phone Number (919) 233-7660
- Built by Lennar
- Edge Of Auburn Subdivision
Listing and Financial Details
- Home warranty included in the sale of the property
- Assessor Parcel Number See recorded plot plan
Similar Homes in Raleigh, NC
Home Values in the Area
Average Home Value in this Area
Property History
| Date | Event | Price | Change | Sq Ft Price |
|---|---|---|---|---|
| 12/20/2024 12/20/24 | Sold | $515,000 | -1.9% | $170 / Sq Ft |
| 09/16/2024 09/16/24 | Pending | -- | -- | -- |
| 09/10/2024 09/10/24 | Price Changed | $524,990 | -1.9% | $173 / Sq Ft |
| 09/10/2024 09/10/24 | For Sale | $535,030 | -- | $176 / Sq Ft |
Tax History Compared to Growth
Agents Affiliated with this Home
-

Seller's Agent in 2024
Catherine Cooper
Lennar Carolinas LLC
(919) 664-4582
74 in this area
339 Total Sales
-
K
Seller Co-Listing Agent in 2024
Kenny Foreman
Lennar Carolinas LLC
(919) 337-9420
125 in this area
365 Total Sales
-
Veerendar Bokka
V
Buyer's Agent in 2024
Veerendar Bokka
Bettersightrealty LLC
(203) 550-6703
9 in this area
169 Total Sales
Map
Source: Doorify MLS
MLS Number: 10051719
- 1300 Rose Gold Ln
- 832 Emerald Bay Cir
- 1132 Topaz Cave Cir
- 920 Jasper Mine Trail
- 624 Emerald Bay Cir
- 637 Emerald Bay Cir
- 936 Jasper Mine Trail
- 840 Emerald Bay Cir
- 844 Emerald Bay Cir
- 625 Emerald Bay Cir
- 641 Emerald Bay Cir
- 924 Jasper Mine Trail
- 620 Emerald Bay Cir
- 1012 Aspen View Dr
- 616 Emerald Bay Cir
- 613 Emerald Bay Cir
- 279 Edge of Auburn Blvd
- 380 Garden Vine Trail
- 1020 Aspen View Dr
- 1013 Aspen View Dr
