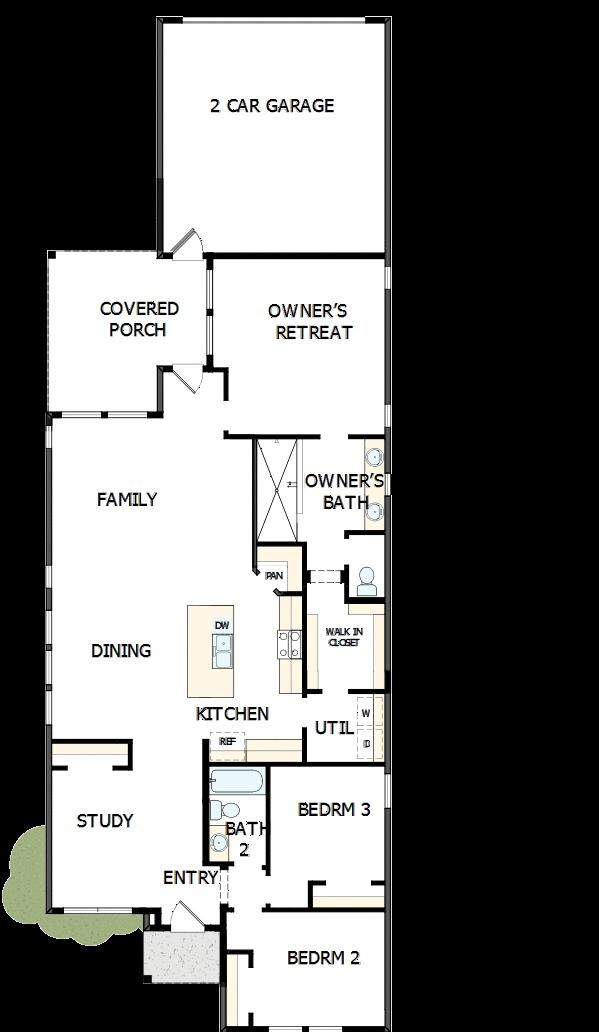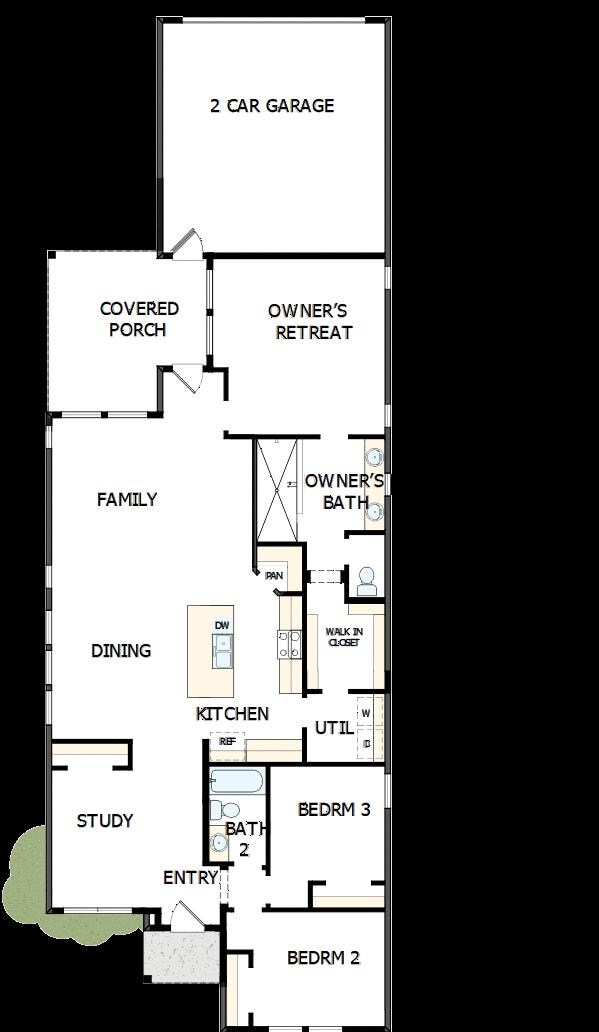
132 Gouda Dr Bastrop, TX 78602
Estimated payment $2,413/month
Highlights
- New Construction
- Trails
- 1-Story Property
- Park
About This Home
Step inside and discover the David Weekley Difference - tour this home on your own from 7AM to 9PM. Cheerful living areas and serene bedrooms contribute to the everyday delight of The Panhandle floor plan by David Weekley Homes. Start each day rested and refreshed in the private Owner’s Retreat, which includes a luxurious en suite bathroom and a walk-in closet.
A pair of junior bedrooms provide wonderful places for growing personalities to shine. Design a welcoming den or a productive home office in the versatile front study.
The functional kitchen island and adjacent dining area offer a streamlined ease for quick snacks and elaborate dinners. Your open living space features energy-efficient windows and boundless decorative potential.
Experience the livability and EnergySaver™ advantages of this outstanding new home in Bastrop, Texas, community of Adelton.
Home Details
Home Type
- Single Family
Parking
- 2 Car Garage
Home Design
- New Construction
- Quick Move-In Home
- Panhandle Plan
Interior Spaces
- 1,730 Sq Ft Home
- 1-Story Property
- Basement
Bedrooms and Bathrooms
- 3 Bedrooms
- 2 Full Bathrooms
Community Details
Overview
- Built by David Weekley Homes
- Adelton Subdivision
Recreation
- Park
- Trails
Sales Office
- 129 Breda Avenue
- Bastrop, TX 78602
- 512-614-7730
- Builder Spec Website
Map
Similar Homes in Bastrop, TX
Home Values in the Area
Average Home Value in this Area
Property History
| Date | Event | Price | Change | Sq Ft Price |
|---|---|---|---|---|
| 07/23/2025 07/23/25 | Price Changed | $349,990 | -5.2% | $202 / Sq Ft |
| 06/24/2025 06/24/25 | Price Changed | $369,127 | -7.5% | $213 / Sq Ft |
| 06/19/2025 06/19/25 | Price Changed | $399,127 | -2.4% | $231 / Sq Ft |
| 05/30/2025 05/30/25 | Price Changed | $409,127 | -1.0% | $236 / Sq Ft |
| 05/23/2025 05/23/25 | Price Changed | $413,127 | -1.2% | $239 / Sq Ft |
| 03/31/2025 03/31/25 | For Sale | $418,127 | -- | $242 / Sq Ft |
- 137 Gouda Dr
- 129 Breda Ave
- 130 Gouda Dr
- 133 Gouda Dr
- 131 Gouda Dr
- 135 Breda Ave
- 144 Adelton Blvd
- 152 Weaver Ln
- 185 Weaver Ln
- 186 Weaver Ln
- 188 Weaver Ln
- 192 Weaver Ln
- 136 Gouda Dr
- 210 Weaver Ln
- 146 Weaver Ln
- 324 Pack Horse Dr
- 315 Puerto Plata Ave
- 321 Puerto Plata Ave
- 156 Lone Star Cir
- 306 Grutsch Dr
- 262 Fm 20 Unit D
- 305 Bird Dog Bend
- 112 S Fitzwilliams Ln
- 945 Blakey Ln
- 945 Blakey Ln Unit 4307
- 945 Blakey Ln Unit 4212
- 945 Blakey Ln Unit 9306
- 945 Blakey Ln Unit 6306
- 945 Blakey Ln Unit 5102
- 945 Blakey Ln Unit 5104
- 206 Pheasant Trail
- 149 Hackberry Ln
- 122 Shagbark Trail
- 304 Azua Path
- 137 George Kimble Cove
- 105 Big Pine Creek Ln
- 210 Hunters Crossing Blvd
- 113 George Kimble Cove
- 107 Forsythia Trail
- 145 Rita Blanca Bend


