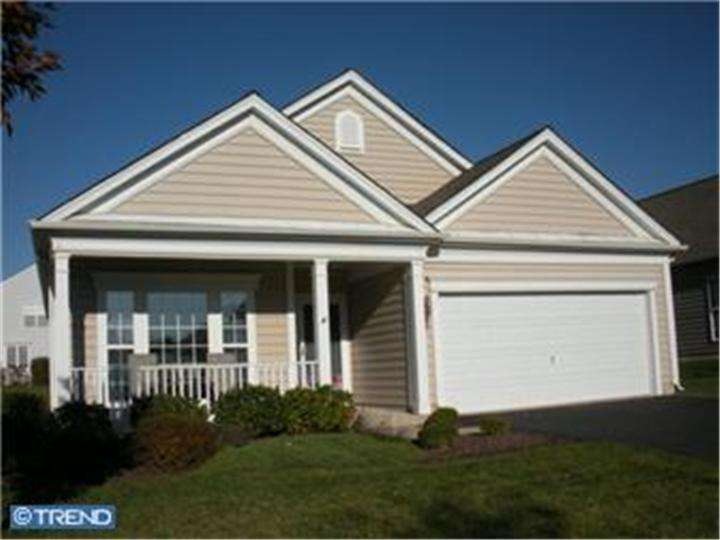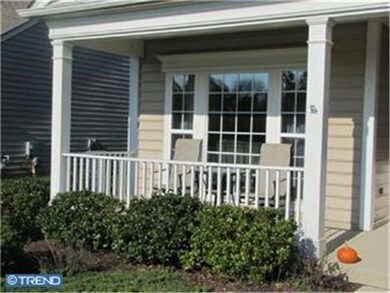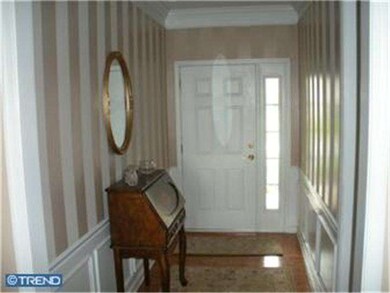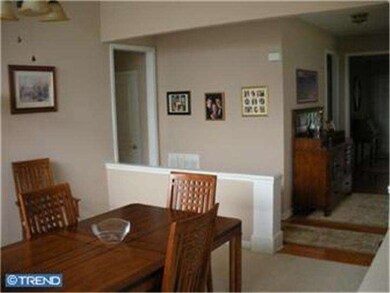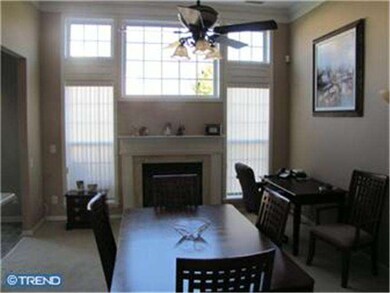
132 Lantana Dr Kennett Square, PA 19348
Estimated Value: $477,000 - $559,000
Highlights
- Clubhouse
- Deck
- Wood Flooring
- Unionville Elementary School Rated A
- Rambler Architecture
- Attic
About This Home
As of April 2012Perfection at it's best! Immaculate, pristine home, professionally painted w/custom neutral colors throughout, in the much sought after Community of Traditions at Longwood II. Perfect for the buyer who doesn't need a large home but just the right space. As you enter from the front porch into the beautiful entry way this 2 bedroom, 2 bath home is exquisite & includes a spacious Formal DR, eat in kitchen with newer appliances that opens to a Great Rm/family room with beautiful fireplace to sit by on those chilly evenings or while enjoying your morning coffee or to the brand new deck to read a good book. The 2nd bedroom and full bath is perfect for house guests to relax in their own private suite. The Master Bedrm ensuite has a try ceiling & a huge walk in closet. The laundry room is very spacious w/ a good sized closet. The 2 car garage provides additional storage. This 55+ Community offers Club House, swimming pool & tennis courts Property Taxes appealed by 1,200.00 owner
Last Agent to Sell the Property
KW Greater West Chester License #RS277911 Listed on: 02/07/2012

Home Details
Home Type
- Single Family
Est. Annual Taxes
- $4,232
Year Built
- Built in 2004
Lot Details
- 6,900 Sq Ft Lot
- Level Lot
- Open Lot
- Back, Front, and Side Yard
- Property is in good condition
- Property is zoned RB
HOA Fees
- $200 Monthly HOA Fees
Parking
- 2 Car Attached Garage
- 3 Open Parking Spaces
Home Design
- Rambler Architecture
- Pitched Roof
- Aluminum Siding
- Vinyl Siding
- Concrete Perimeter Foundation
Interior Spaces
- 1,533 Sq Ft Home
- Property has 1 Level
- Ceiling height of 9 feet or more
- Ceiling Fan
- Marble Fireplace
- Family Room
- Living Room
- Dining Room
- Laundry on main level
- Attic
Kitchen
- Eat-In Kitchen
- Self-Cleaning Oven
- Built-In Range
- Dishwasher
- Disposal
Flooring
- Wood
- Wall to Wall Carpet
- Tile or Brick
Bedrooms and Bathrooms
- 2 Bedrooms
- En-Suite Primary Bedroom
- En-Suite Bathroom
- 2 Full Bathrooms
Outdoor Features
- Deck
Schools
- Charles F. Patton Middle School
- Unionville High School
Utilities
- Forced Air Heating and Cooling System
- Heating System Uses Gas
- 200+ Amp Service
- Natural Gas Water Heater
- Cable TV Available
Listing and Financial Details
- Tax Lot 0480
- Assessor Parcel Number 61-05 -0480
Community Details
Overview
- Association fees include pool(s), common area maintenance, lawn maintenance, snow removal, trash, health club, all ground fee
- Traditions At Longii Subdivision
Amenities
- Clubhouse
Recreation
- Tennis Courts
- Community Pool
Ownership History
Purchase Details
Home Financials for this Owner
Home Financials are based on the most recent Mortgage that was taken out on this home.Purchase Details
Similar Homes in Kennett Square, PA
Home Values in the Area
Average Home Value in this Area
Purchase History
| Date | Buyer | Sale Price | Title Company |
|---|---|---|---|
| Hammett Norma Lee | $261,000 | None Available |
Property History
| Date | Event | Price | Change | Sq Ft Price |
|---|---|---|---|---|
| 04/27/2012 04/27/12 | Sold | $270,000 | -3.5% | $176 / Sq Ft |
| 02/14/2012 02/14/12 | Pending | -- | -- | -- |
| 02/07/2012 02/07/12 | For Sale | $279,900 | -- | $183 / Sq Ft |
Tax History Compared to Growth
Tax History
| Year | Tax Paid | Tax Assessment Tax Assessment Total Assessment is a certain percentage of the fair market value that is determined by local assessors to be the total taxable value of land and additions on the property. | Land | Improvement |
|---|---|---|---|---|
| 2024 | $1,014 | $150,540 | $56,270 | $94,270 |
| 2023 | $1,014 | $150,540 | $56,270 | $94,270 |
| 2022 | $843 | $150,540 | $56,270 | $94,270 |
| 2021 | $1,014 | $150,540 | $56,270 | $94,270 |
| 2020 | $816 | $150,540 | $56,270 | $94,270 |
| 2019 | $986 | $150,540 | $56,270 | $94,270 |
| 2018 | $986 | $150,540 | $56,270 | $94,270 |
| 2017 | $986 | $150,540 | $56,270 | $94,270 |
| 2016 | $730 | $140,000 | $56,270 | $83,730 |
| 2015 | $730 | $140,000 | $56,270 | $83,730 |
| 2014 | $730 | $140,000 | $56,270 | $83,730 |
Agents Affiliated with this Home
-
Patricia Desjadon
P
Seller's Agent in 2012
Patricia Desjadon
KW Greater West Chester
(610) 977-5000
5 Total Sales
-
Philip Cannavo

Seller Co-Listing Agent in 2012
Philip Cannavo
VRA Realty
(610) 363-6006
8 Total Sales
-
James Mellon

Buyer's Agent in 2012
James Mellon
Weichert, Realtors - Cornerstone
(484) 995-2130
6 in this area
38 Total Sales
Map
Source: Bright MLS
MLS Number: 1003839456
APN: 61-005-0480.0000
- 327 Astilbe Dr
- 9 Greenbriar Ln
- 723 Ann Dr
- 213 Aster Cir
- 306 Rose Glen Ln
- 711 Unionville Rd
- 116 E Street Rd
- 418 Marlboro Rd
- 834 Marlboro Spring Rd
- 202 Kimberwyck Way
- Lot 3 Sills Mill Rd Unit LAFAYETTE
- Lot 3 Sills Mill Rd Unit MARSHALLTON
- Lot 3 Sills Mill Rd Unit THORNBURY
- 104 Chalfont Rd
- 36 Buffington St
- 734 Northbrook Rd
- 1675 W Doe Run Rd
- 118 Chalfont Rd
- 1874 Lenape Unionville Rd
- 2039-2035 Lenape Unionville Rd
