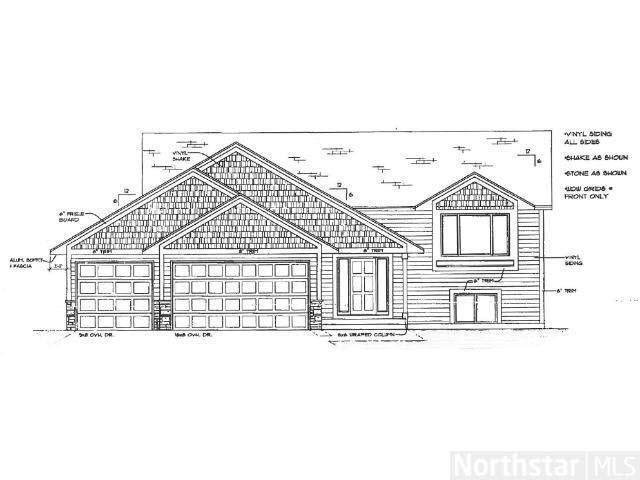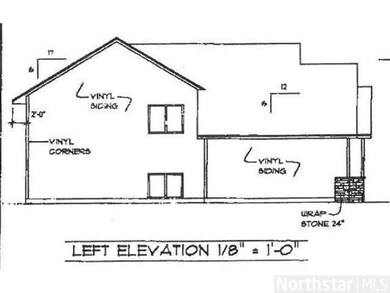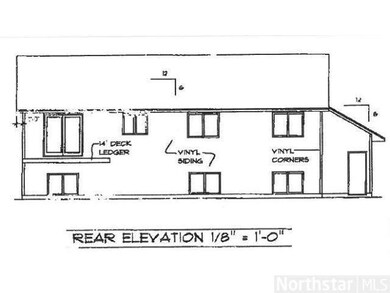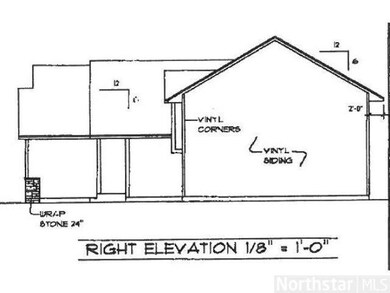
132 Longspur Ct Hastings, MN 55033
Hastings-Marshan Township NeighborhoodEstimated Value: $388,156 - $442,000
Highlights
- Under Construction
- Vaulted Ceiling
- 3 Car Attached Garage
- Kennedy Elementary School Rated A-
- Wood Flooring
- 3-minute walk to South Pines Park
About This Home
As of January 2014New Construction! 3 Bedrooms, 2 Bathrooms, 3-Car Garage. Open Floor Plan With Vaulted Ceilings, Granite Counter Tops, Hardwood Floors, Stainless Steel Appliances. Private Location, Backyd Adjoins Park, Lg Unfinished Basement for FR, BR's. Fully Sodded yd
Last Agent to Sell the Property
Edward McMenomy
RE/MAX Professionals Listed on: 09/23/2013
Last Buyer's Agent
Jennifer Stradtman
Keller Williams Premier Realty
Home Details
Home Type
- Single Family
Est. Annual Taxes
- $3,996
Year Built
- Built in 2013 | Under Construction
Lot Details
- 0.26 Acre Lot
- Lot Dimensions are 85 x 135
Home Design
- Bi-Level Home
- Brick Exterior Construction
- Metal Siding
- Vinyl Siding
Interior Spaces
- 1,350 Sq Ft Home
- Vaulted Ceiling
- Ceiling Fan
- Combination Kitchen and Dining Room
- Wood Flooring
- Washer and Dryer Hookup
Kitchen
- Range
- Microwave
- Dishwasher
- Disposal
Bedrooms and Bathrooms
- 3 Bedrooms
- Bathroom Rough-In
- Bathroom on Main Level
Basement
- Basement Fills Entire Space Under The House
- Drain
- Block Basement Construction
Parking
- 3 Car Attached Garage
- Garage Door Opener
- Driveway
Utilities
- Forced Air Heating and Cooling System
Community Details
Listing and Financial Details
- Assessor Parcel Number 197105601010
Ownership History
Purchase Details
Home Financials for this Owner
Home Financials are based on the most recent Mortgage that was taken out on this home.Similar Homes in Hastings, MN
Home Values in the Area
Average Home Value in this Area
Purchase History
| Date | Buyer | Sale Price | Title Company |
|---|---|---|---|
| Schluessler Dustin L | $252,400 | Title Recording Services | |
| Basic Builders Inc | $20,000 | Title Recording Services | |
| Basic Builders Inc | $20,000 | Title Recording Services |
Mortgage History
| Date | Status | Borrower | Loan Amount |
|---|---|---|---|
| Open | Schluessler Dustin L | $271,672 | |
| Closed | Schluessler Dustin L | $247,800 |
Property History
| Date | Event | Price | Change | Sq Ft Price |
|---|---|---|---|---|
| 01/24/2014 01/24/14 | Sold | $252,400 | +3.1% | $187 / Sq Ft |
| 12/18/2013 12/18/13 | Pending | -- | -- | -- |
| 09/23/2013 09/23/13 | For Sale | $244,900 | -- | $181 / Sq Ft |
Tax History Compared to Growth
Tax History
| Year | Tax Paid | Tax Assessment Tax Assessment Total Assessment is a certain percentage of the fair market value that is determined by local assessors to be the total taxable value of land and additions on the property. | Land | Improvement |
|---|---|---|---|---|
| 2023 | $3,996 | $350,600 | $77,400 | $273,200 |
| 2022 | $3,506 | $349,100 | $77,300 | $271,800 |
| 2021 | $3,336 | $293,600 | $67,200 | $226,400 |
| 2020 | $3,370 | $278,800 | $64,000 | $214,800 |
| 2019 | $3,180 | $272,900 | $60,900 | $212,000 |
| 2018 | $3,001 | $247,200 | $56,300 | $190,900 |
| 2017 | $3,066 | $227,800 | $53,600 | $174,200 |
| 2016 | $2,956 | $231,400 | $50,100 | $181,300 |
| 2015 | $2,839 | $201,470 | $44,710 | $156,760 |
| 2014 | -- | $194,494 | $42,814 | $151,680 |
| 2013 | -- | $38,200 | $38,200 | $0 |
Agents Affiliated with this Home
-
E
Seller's Agent in 2014
Edward McMenomy
RE/MAX
-
J
Buyer's Agent in 2014
Jennifer Stradtman
Keller Williams Premier Realty
Map
Source: REALTOR® Association of Southern Minnesota
MLS Number: 4536863
APN: 19-71056-01-010
- 3892 Martin Ct
- 3840 Martin Ct
- 112 Sandpiper Cir
- 182 Sandpiper Cir
- 145 37th St W
- 513 Tuttle Dr
- 564 Kendall Dr
- 3575 Vermillion St
- 3525 Vermillion St
- 369 Frederick Cir Unit 902
- 353 Hayes Dr Unit 14
- 2235 Glacier Way
- 2323 Glacier Way
- 2341 Glacier Way
- 2707 Rushmore Rd
- 2589 Yellowstone Dr Unit 47
- 2492 Yellowstone Dr Unit 82
- 3115 Olson Dr
- 3314 Olson Dr
- 1072 36th St W
- 132 Longspur Ct
- 128 Longspur Ct
- 3912 Martin Ln
- 131 Longspur Ct
- 127 Longspur Ct
- 124 Longspur Ct
- 3923 Martin Ln
- 125 Longspur Ct
- 3909 Martin Ln
- 3898 Martin Ct
- 126 Starling Dr
- 120 Longspur Ct
- 100 Sandpiper Cir
- 4002 Starling Dr
- 121 Longspur Ct
- 102 Sandpiper Cir
- 3887 Martin Ct
- 3876 Martin Ct
- 114 Longspur Ct
- 4010 Starling Dr



