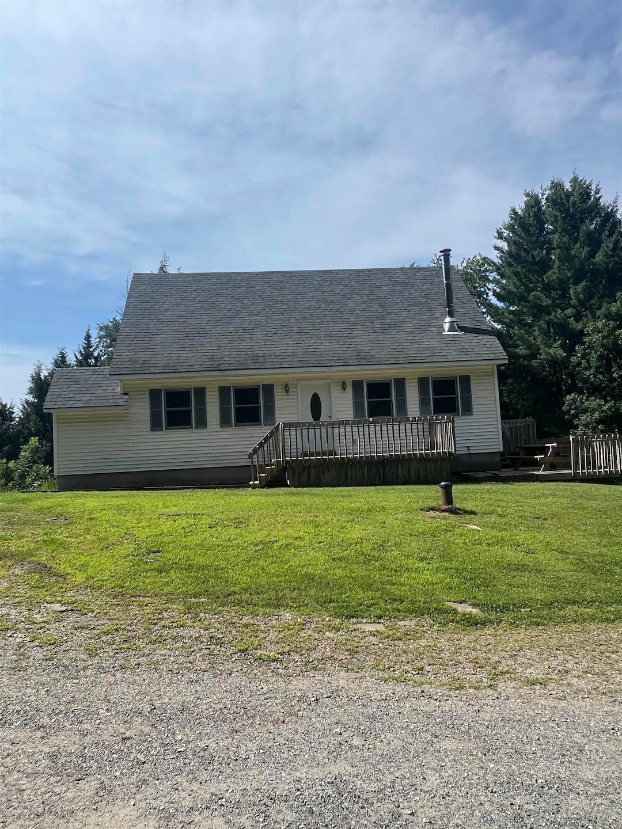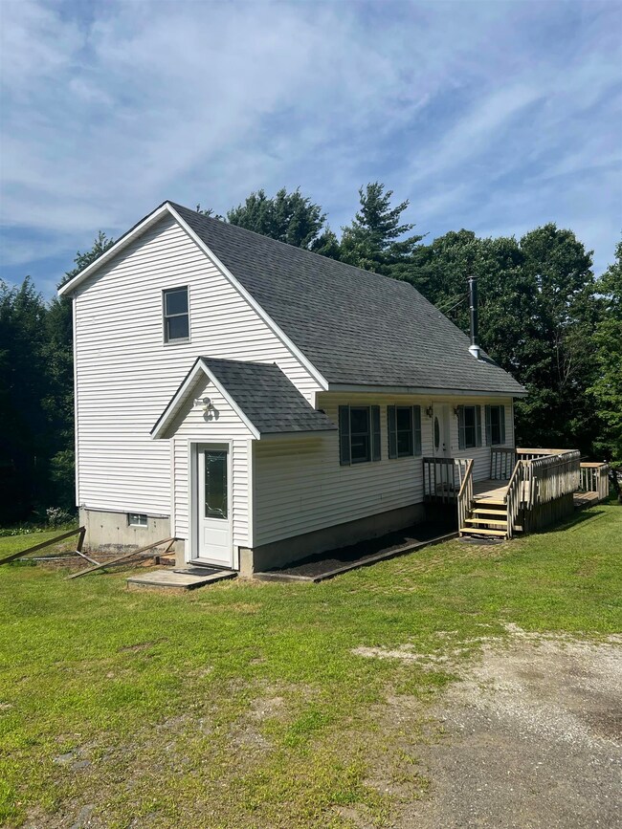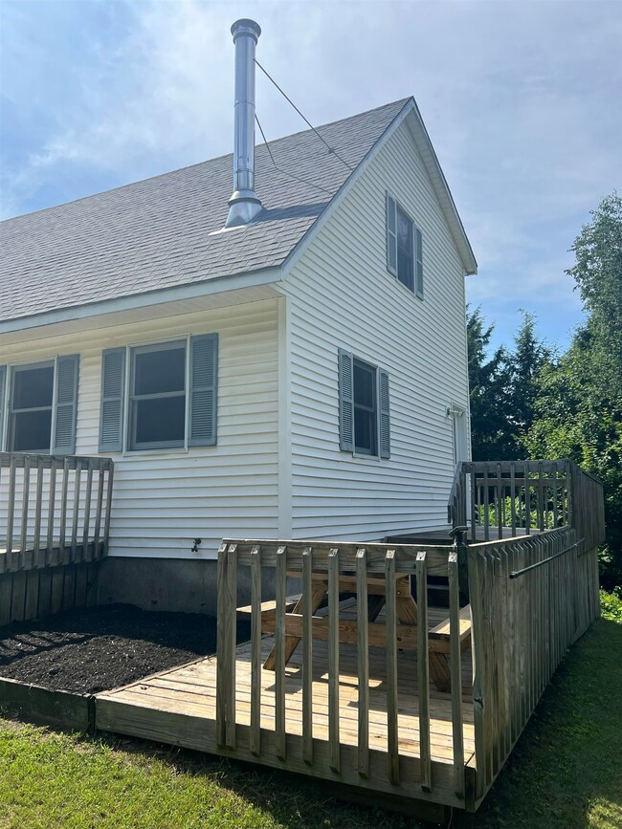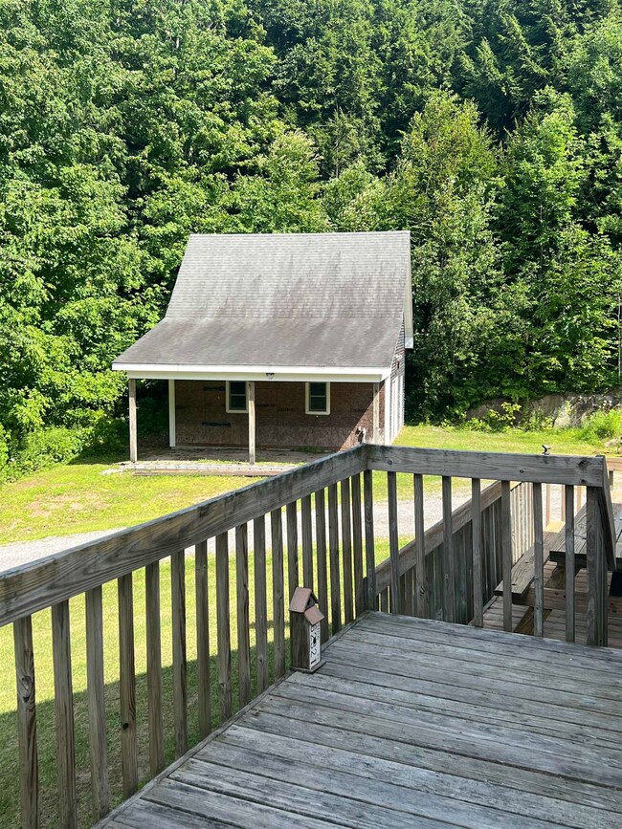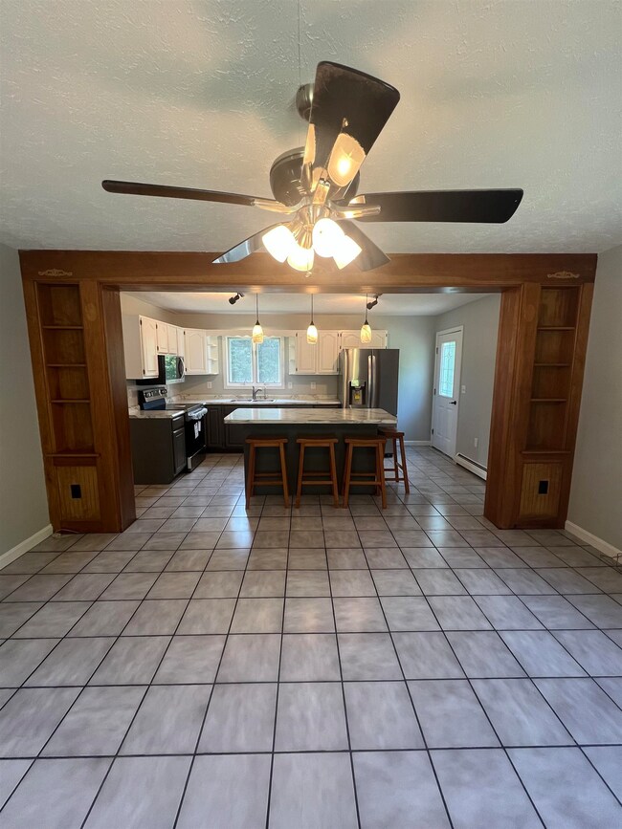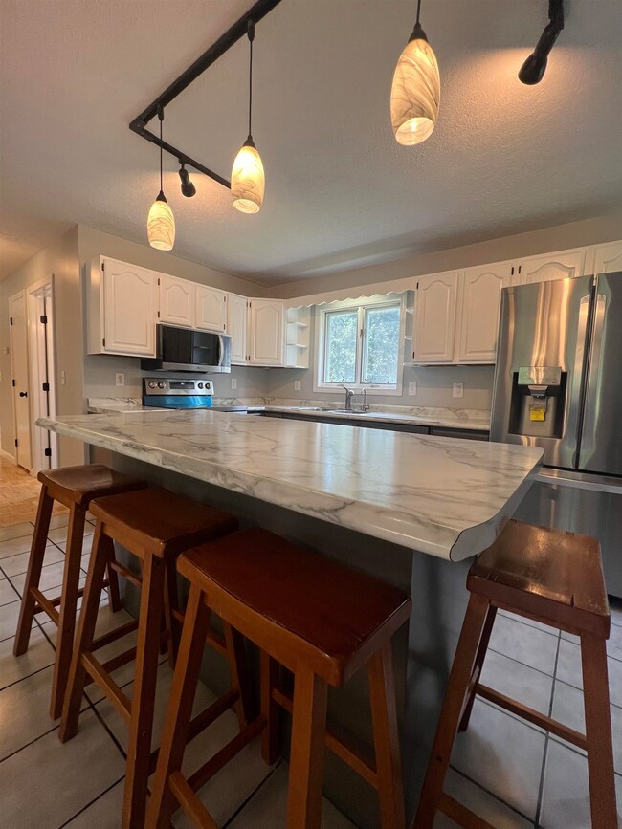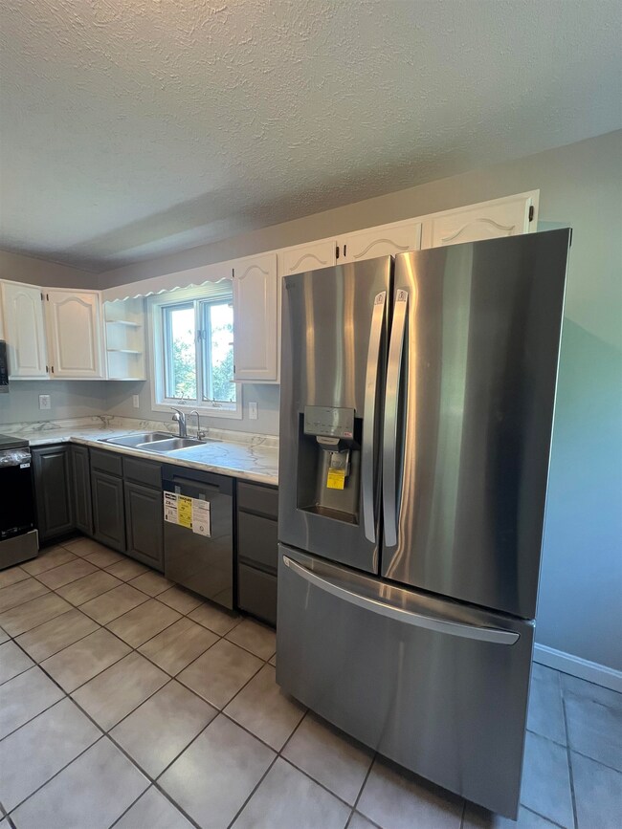132 Lumbra Rd Sheldon, VT 05483
Estimated payment $2,515/month
Highlights
- 20.05 Acre Lot
- Hilly Lot
- Saltbox Architecture
- Deck
- Wooded Lot
- Wood Flooring
About This Home
BOM with an ADDITIONAL 10 acres. Enjoy the privacy of 20.05 acres at the end of a dead-end road. This three-bedroom two-bath saltbox home has had extensive renovations and is warm and inviting. The downstairs features an open kitchen/dining room area with a complete set of brand new stainless steel appliances. There is also a completely renovated full bath and a large living room accented by two oversized wood beams. The upstairs consists of three bedrooms, complete with all new flooring and a second updated full bath. The entire interior of the home has been freshly painted, including the kitchen cabinets. A brand new on-demand heating system has also been installed. If you enjoy a garage, then this is also the place for you. An oversized detached garage with second-floor storage and a carport is the perfect place to tinker. As a bonus, this 20+ acre property now has several hundred maple trees. Located 15 minutes from St. Albans or Enosburg and 45 minutes to Burlington. Set up your showing today!
Home Details
Home Type
- Single Family
Est. Annual Taxes
- $3,680
Year Built
- Built in 1993
Lot Details
- 20.05 Acre Lot
- Hilly Lot
- Wooded Lot
Parking
- 1 Car Detached Garage
- Carport
- Parking Storage or Cabinetry
- Gravel Driveway
- Unpaved Parking
- Off-Street Parking
- 1 to 5 Parking Spaces
Home Design
- Saltbox Architecture
- Concrete Foundation
- Wood Frame Construction
- Batts Insulation
- Architectural Shingle Roof
- Vinyl Siding
Interior Spaces
- Property has 1.75 Levels
- Ceiling Fan
- Window Screens
- Dining Room
- Dryer
Kitchen
- Electric Range
- Microwave
- ENERGY STAR Qualified Refrigerator
- ENERGY STAR Qualified Dishwasher
- Kitchen Island
Flooring
- Wood
- Carpet
- Ceramic Tile
- Vinyl Plank
Bedrooms and Bathrooms
- 3 Bedrooms
- 2 Full Bathrooms
Basement
- Interior and Exterior Basement Entry
- Laundry in Basement
Home Security
- Carbon Monoxide Detectors
- Fire and Smoke Detector
Outdoor Features
- Deck
- Outdoor Storage
- Outbuilding
Schools
- Sheldon Elementary School
Utilities
- No Cooling
- Baseboard Heating
- Hot Water Heating System
- Heating System Uses Propane
- 100 Amp Service
- Propane
- Drilled Well
- Electric Water Heater
- Septic Tank
- Cable TV Available
Map
Home Values in the Area
Average Home Value in this Area
Property History
| Date | Event | Price | List to Sale | Price per Sq Ft |
|---|---|---|---|---|
| 02/01/2026 02/01/26 | Pending | -- | -- | -- |
| 12/12/2025 12/12/25 | Price Changed | $429,900 | -2.3% | $284 / Sq Ft |
| 11/28/2025 11/28/25 | Price Changed | $439,900 | 0.0% | $291 / Sq Ft |
| 11/28/2025 11/28/25 | For Sale | $439,900 | +18.9% | $291 / Sq Ft |
| 10/01/2025 10/01/25 | Off Market | $369,900 | -- | -- |
| 08/05/2025 08/05/25 | Pending | -- | -- | -- |
| 07/26/2025 07/26/25 | For Sale | $369,900 | -- | $245 / Sq Ft |
Purchase History
| Date | Type | Sale Price | Title Company |
|---|---|---|---|
| Deed | $150,000 | -- | |
| Deed | $150,000 | -- | |
| Deed | $150,000 | -- | |
| Grant Deed | $96,000 | -- | |
| Grant Deed | $96,000 | -- | |
| Grant Deed | $73,000 | -- | |
| Grant Deed | $73,000 | -- |
Source: PrimeMLS
MLS Number: 5053562
APN: 585-184-10794
Ask me questions while you tour the home.
