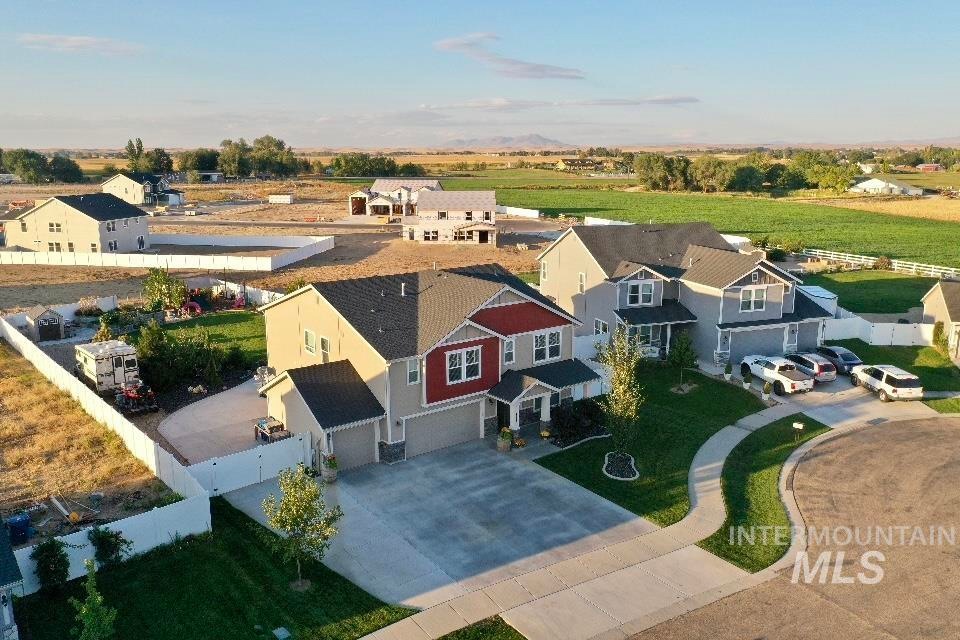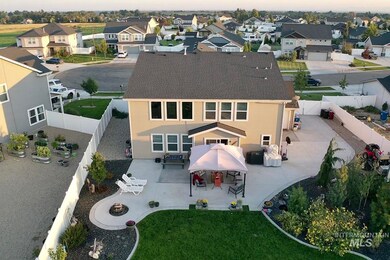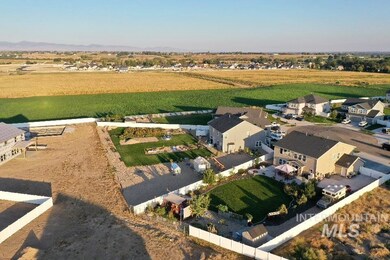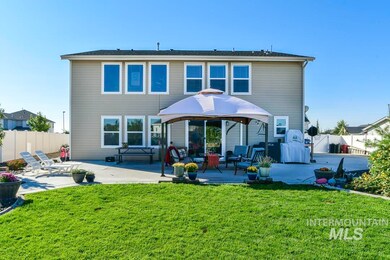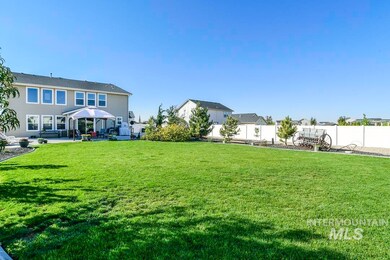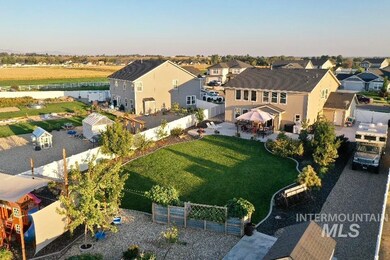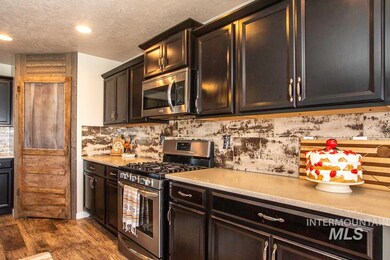A Spectacular home w/ R.V. parking. This 5 bed, 4 bath home has significant upgrades, which boasts 5 spacious bedrooms & 4 full baths. The living room is open & airy w/ 24' tall & vaulted ceilings. A gourmet kitchen w/ huge quartz island, gas range, beautiful maple cabinetry w/ soft close drawers, & attractive LVP flooring, the master suite is roomy w/ a stately coffered ceiling, dual sink vanity soaker tub, separate shower & his/her closets. The outside of the home shows an amazing, landscaped back yard, extensive garden area, fire pit, & a massive amount of true RV Parking. This home holds a significant amount of additional concrete work, nicely wrapping the westside of the home. A cozy Fire pit & detached covered patio make for a very relaxing & ideal spot for entertaining those summertime BBQs, along w/ upgraded vinyl fencing for privacy. This property sits conveniently just 5 mins from the popular Middleton HS/Heights Elementary, 10 mins from Middleton MS/freeway access, & 35 minutes from Ontario/Boise - Steve Cordell, Voice: 208-941-7871, Team Realty, Main: 208-465-7770, http://steve@stevecordell.com

