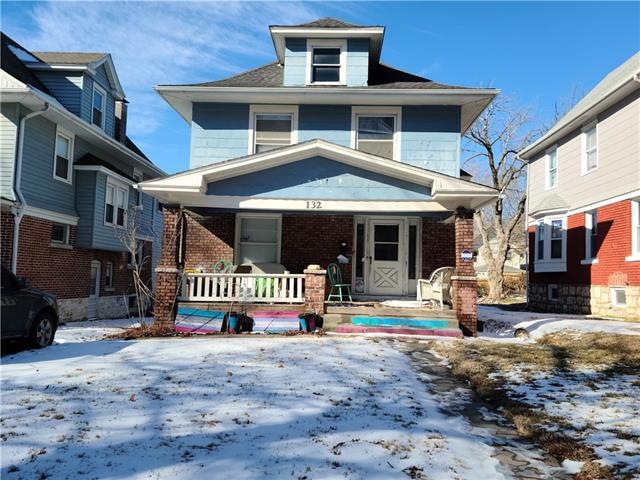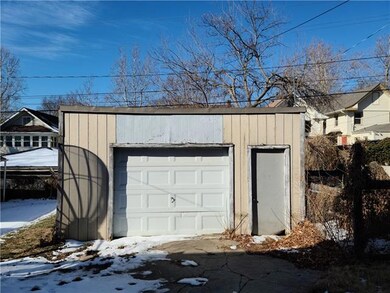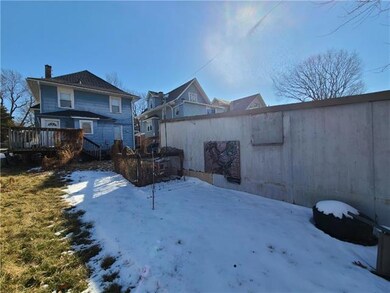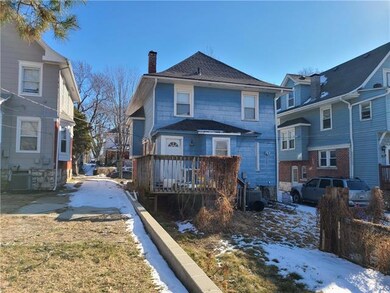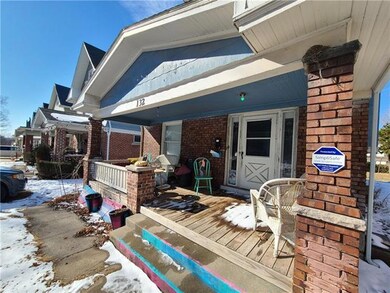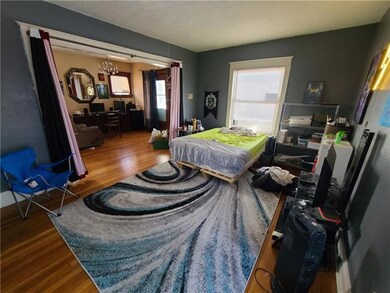
132 S Cypress Ave Kansas City, MO 64123
South Indian Mound NeighborhoodEstimated Value: $160,000 - $232,876
Highlights
- Vaulted Ceiling
- Granite Countertops
- Home Office
- Traditional Architecture
- No HOA
- Formal Dining Room
About This Home
As of April 2022Check out this rare find! This house has all the space you need! There is a full basement apartment with a separate entrance, perfect to have a tenant or family member living in it. It's currently rented for $700/ month. Close to shopping and schools this house makes a perfect investment property, or family home.
Last Agent to Sell the Property
Andrew Corrao
Aristocrat Realty Listed on: 02/10/2022
Last Buyer's Agent
Mackie Earney
ReeceNichols - Leawood South License #00244130
Home Details
Home Type
- Single Family
Est. Annual Taxes
- $857
Year Built
- Built in 1907
Lot Details
- 5,413
Parking
- 1 Car Detached Garage
Home Design
- Traditional Architecture
- Brick Frame
- Composition Roof
Interior Spaces
- Wet Bar: Laminate Counters, Hardwood, Linoleum, Ceramic Tiles, Shower Over Tub, Whirlpool Tub
- Built-In Features: Laminate Counters, Hardwood, Linoleum, Ceramic Tiles, Shower Over Tub, Whirlpool Tub
- Vaulted Ceiling
- Ceiling Fan: Laminate Counters, Hardwood, Linoleum, Ceramic Tiles, Shower Over Tub, Whirlpool Tub
- Skylights
- Fireplace
- Shades
- Plantation Shutters
- Drapes & Rods
- Formal Dining Room
- Home Office
Kitchen
- Granite Countertops
- Laminate Countertops
Flooring
- Wall to Wall Carpet
- Linoleum
- Laminate
- Stone
- Ceramic Tile
- Luxury Vinyl Plank Tile
- Luxury Vinyl Tile
Bedrooms and Bathrooms
- 4 Bedrooms
- Cedar Closet: Laminate Counters, Hardwood, Linoleum, Ceramic Tiles, Shower Over Tub, Whirlpool Tub
- Walk-In Closet: Laminate Counters, Hardwood, Linoleum, Ceramic Tiles, Shower Over Tub, Whirlpool Tub
- Double Vanity
- Bathtub with Shower
Finished Basement
- Walk-Out Basement
- Basement Fills Entire Space Under The House
- Sub-Basement: Bedroom 1
Schools
- Northeast High School
Additional Features
- Enclosed patio or porch
- 5,413 Sq Ft Lot
- Forced Air Heating and Cooling System
Community Details
- No Home Owners Association
- Abington Park Subdivision
Listing and Financial Details
- Assessor Parcel Number 13-830-06-23-00-0-00-000
Ownership History
Purchase Details
Home Financials for this Owner
Home Financials are based on the most recent Mortgage that was taken out on this home.Purchase Details
Purchase Details
Home Financials for this Owner
Home Financials are based on the most recent Mortgage that was taken out on this home.Similar Homes in Kansas City, MO
Home Values in the Area
Average Home Value in this Area
Purchase History
| Date | Buyer | Sale Price | Title Company |
|---|---|---|---|
| Ballew Misty | -- | None Available | |
| Mcdowell Kyle D | -- | First American Title Ins Co | |
| Rodriquez Jose V | -- | Realty Title Company |
Mortgage History
| Date | Status | Borrower | Loan Amount |
|---|---|---|---|
| Previous Owner | Coopwood Gregory | $86,827 | |
| Previous Owner | Ballew Misty | $957,533 | |
| Previous Owner | Rodriquez Jose V | $37,500 |
Property History
| Date | Event | Price | Change | Sq Ft Price |
|---|---|---|---|---|
| 04/01/2022 04/01/22 | Sold | -- | -- | -- |
| 03/03/2022 03/03/22 | Pending | -- | -- | -- |
| 03/01/2022 03/01/22 | Price Changed | $160,000 | -5.9% | $66 / Sq Ft |
| 02/10/2022 02/10/22 | For Sale | $170,000 | +70.9% | $70 / Sq Ft |
| 12/18/2017 12/18/17 | Sold | -- | -- | -- |
| 11/13/2017 11/13/17 | Pending | -- | -- | -- |
| 10/30/2017 10/30/17 | For Sale | $99,500 | +17.1% | $41 / Sq Ft |
| 01/09/2017 01/09/17 | Sold | -- | -- | -- |
| 12/08/2016 12/08/16 | Pending | -- | -- | -- |
| 12/04/2016 12/04/16 | For Sale | $85,000 | -- | $53 / Sq Ft |
Tax History Compared to Growth
Tax History
| Year | Tax Paid | Tax Assessment Tax Assessment Total Assessment is a certain percentage of the fair market value that is determined by local assessors to be the total taxable value of land and additions on the property. | Land | Improvement |
|---|---|---|---|---|
| 2024 | $2,084 | $26,663 | $3,264 | $23,399 |
| 2023 | $2,084 | $26,663 | $4,539 | $22,124 |
| 2022 | $860 | $10,450 | $2,328 | $8,122 |
| 2021 | $857 | $10,450 | $2,328 | $8,122 |
| 2020 | $822 | $9,898 | $2,328 | $7,570 |
| 2019 | $805 | $9,898 | $2,328 | $7,570 |
| 2018 | $581 | $7,301 | $783 | $6,518 |
| 2017 | $570 | $7,301 | $783 | $6,518 |
| 2016 | $570 | $7,118 | $771 | $6,347 |
| 2014 | $571 | $7,118 | $771 | $6,347 |
Agents Affiliated with this Home
-
A
Seller's Agent in 2022
Andrew Corrao
Aristocrat Realty
(816) 446-0167
-

Buyer's Agent in 2022
Mackie Earney
ReeceNichols - Leawood South
-
Sam Mattes
S
Seller's Agent in 2017
Sam Mattes
Platinum Realty LLC
(888) 220-0988
39 Total Sales
-
Jonell Craig
J
Seller's Agent in 2017
Jonell Craig
ReeceNichols - Lees Summit
(816) 536-5358
99 Total Sales
-
Roger Deines

Seller Co-Listing Agent in 2017
Roger Deines
ReeceNichols - Lees Summit
(816) 210-6101
338 Total Sales
-
S
Buyer's Agent in 2017
Sue Edwards
Engel & Volkers Kansas City
(913) 900-0001
Map
Source: Heartland MLS
MLS Number: 2365014
APN: 13-830-06-23-00-0-00-000
- 112 S Cypress Ave
- 301 Cypress Ave
- 304 Cypress Ave
- 108 Kensington Ave
- 115 S Elmwood Ave
- 322 Elmwood Ave
- 121 Lawn Ave
- 137 Lawn Ave
- 108 N Lawn Ave
- 118 N Lawn Ave
- 402 Kensington Ave
- 4121 Saint John Ave
- 4011 Morrell Ave
- 123 Chelsea Ave
- 328 Norton Ave
- 401 Norton Ave
- 428 Spruce Ave
- 4432 Norledge Ave
- 4410 Norledge Ave
- 110 N Brighton Ave
- 132 S Cypress Ave
- 130 S Cypress Ave
- 134 S Cypress Ave
- 128 S Cypress Ave
- 138 S Cypress Ave
- 126 S Cypress Ave
- 142 S Cypress Ave
- 131 Kensington Ave
- 127 Kensington Ave
- 143 S Cypress Ave
- 122 S Cypress Ave
- 144 S Cypress Ave
- 133 S Cypress Ave
- 100 S Cypress Ave
- 129 S Cypress Ave
- 125 Kensington Ave
- 137 S Cypress Ave
- 127 S Cypress Ave
- 135 Kensington Ave
- 139 S Cypress Ave
