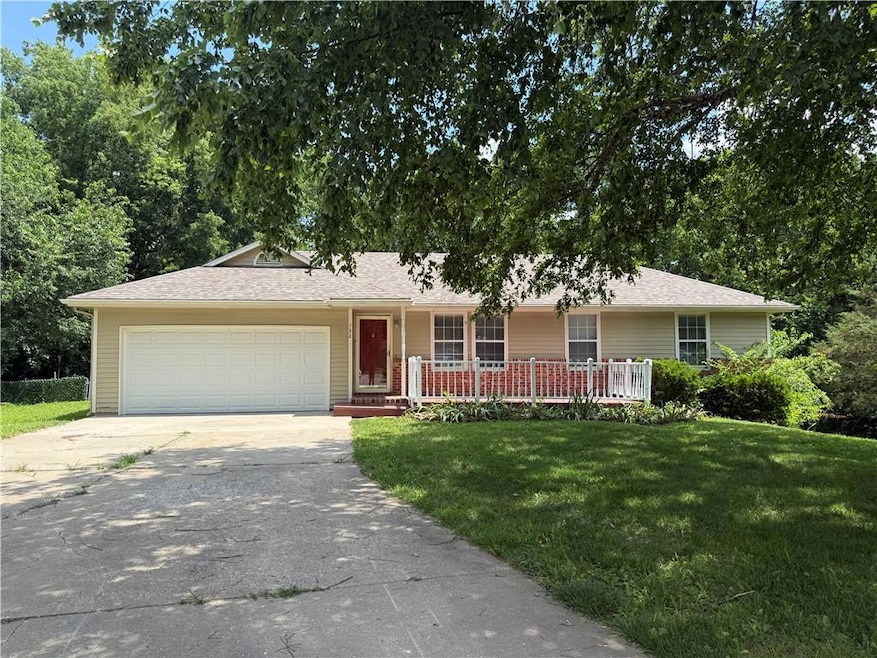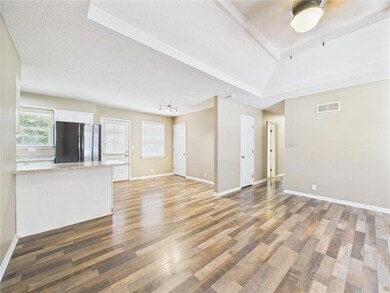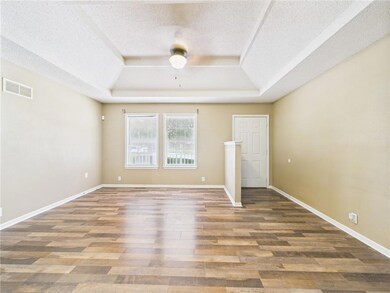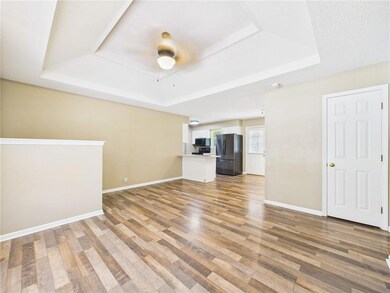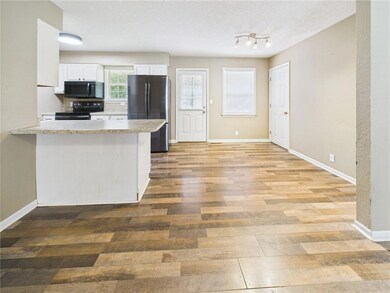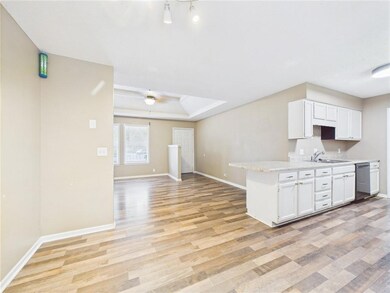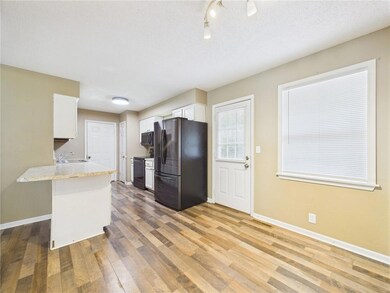
132 SE 235th Rd Warrensburg, MO 64093
Estimated payment $1,328/month
Highlights
- Above Ground Pool
- Ranch Style House
- Loft
- Deck
- Attic
- No HOA
About This Home
Charming 3-Bedroom, 3-Bath Ranch Home on a Spacious Cul-de-Sac Lot! Welcome to your slice of heaven at the end of a quiet cul-de-sac! This beautifully maintained ranch-style home offers 3 spacious bedrooms and 3 full bathrooms, with numerous updates throughout for modern comfort and style. Inside, you'll find new vinyl plank flooring and carpeting installed in 2021, extending throughout both the main floor and the finished walk-out basement. The kitchen features updated appliances (2021) and a charming peninsula that offers additional seating and divides the kitchen from the living area — perfect for entertaining in the home's somewhat open floor plan. The primary suite includes an en-suite bathroom with a newly installed vanity. Uniquely designed, this home offers three potential large living areas, providing plenty of space for a family room, rec room, or home office setup. Step outside and enjoy the refurbished front and back decks. Back deck overlooks a large, fenced backyard. The above-ground pool stays, offering summer fun for everyone! This home also features a finished walk-out basement, washer and dryer stay and large corner fenced in lot. Don't miss this rare opportunity for a well-cared-for home that combines comfort, space, and a great location!
Listing Agent
Elite Realty Brokerage Phone: 660-624-0107 License #2007033058 Listed on: 06/28/2025
Home Details
Home Type
- Single Family
Est. Annual Taxes
- $1,280
Year Built
- Built in 1989
Lot Details
- 0.37 Acre Lot
- Cul-De-Sac
- Aluminum or Metal Fence
- Paved or Partially Paved Lot
Parking
- 2 Car Attached Garage
- Front Facing Garage
Home Design
- Ranch Style House
- Traditional Architecture
- Composition Roof
- Wood Siding
Interior Spaces
- Family Room Downstairs
- Combination Kitchen and Dining Room
- Loft
- Attic
- Finished Basement
Kitchen
- Built-In Electric Oven
- Dishwasher
Flooring
- Carpet
- Vinyl
Bedrooms and Bathrooms
- 3 Bedrooms
- 3 Full Bathrooms
Laundry
- Laundry in Garage
- Washer
Outdoor Features
- Above Ground Pool
- Deck
Location
- City Lot
Utilities
- Forced Air Heating and Cooling System
- Heating System Uses Natural Gas
Community Details
- No Home Owners Association
- Valley View Subdivision
Listing and Financial Details
- Assessor Parcel Number 20300602001000100
- $0 special tax assessment
Map
Home Values in the Area
Average Home Value in this Area
Tax History
| Year | Tax Paid | Tax Assessment Tax Assessment Total Assessment is a certain percentage of the fair market value that is determined by local assessors to be the total taxable value of land and additions on the property. | Land | Improvement |
|---|---|---|---|---|
| 2024 | $1,280 | $17,573 | $0 | $0 |
| 2023 | $1,280 | $17,573 | $0 | $0 |
| 2022 | $1,234 | $16,871 | $0 | $0 |
| 2021 | $1,230 | $16,871 | $0 | $0 |
| 2020 | $1,194 | $16,168 | $0 | $0 |
| 2019 | $1,192 | $16,168 | $0 | $0 |
| 2017 | $1,145 | $16,168 | $0 | $0 |
| 2016 | $1,142 | $16,168 | $0 | $0 |
| 2015 | $1,176 | $16,168 | $0 | $0 |
| 2014 | -- | $16,168 | $0 | $0 |
Property History
| Date | Event | Price | Change | Sq Ft Price |
|---|---|---|---|---|
| 06/28/2025 06/28/25 | For Sale | $220,000 | +63.1% | $137 / Sq Ft |
| 03/18/2021 03/18/21 | Sold | -- | -- | -- |
| 12/28/2020 12/28/20 | For Sale | $134,900 | +5.4% | $71 / Sq Ft |
| 02/20/2018 02/20/18 | Sold | -- | -- | -- |
| 10/31/2017 10/31/17 | For Sale | $128,000 | +38.4% | $68 / Sq Ft |
| 05/03/2012 05/03/12 | Sold | -- | -- | -- |
| 04/13/2012 04/13/12 | Pending | -- | -- | -- |
| 10/31/2011 10/31/11 | For Sale | $92,500 | -- | $57 / Sq Ft |
Purchase History
| Date | Type | Sale Price | Title Company |
|---|---|---|---|
| Warranty Deed | -- | None Available | |
| Warranty Deed | -- | Truman Title Inc | |
| Warranty Deed | -- | Western Missouri Title Co |
Mortgage History
| Date | Status | Loan Amount | Loan Type |
|---|---|---|---|
| Open | $100,000 | New Conventional | |
| Previous Owner | $126,666 | VA | |
| Previous Owner | $62,600 | Future Advance Clause Open End Mortgage | |
| Previous Owner | $66,300 | New Conventional |
Similar Homes in Warrensburg, MO
Source: Heartland MLS
MLS Number: 2559304
APN: 20300602001000100
- 129 SE 235th Rd
- 118 SE 215th Rd
- 223 SE 131st Rd
- 240 SE 121st Rd
- 66 SE 451st Rd
- 144 SE 215th Rd
- 228 SE 101st Rd
- 113 SE 250th Rd
- 148 SE 215 Rd
- 33 SE 250th Rd
- 11 SE 240th Rd
- 10 SE 240th Rd
- 5 SE 240th Rd
- 146 SE 180th Rd
- 195 SE 250th Rd
- Lot 9 SW 11th Rd
- 136 SE 125th Rd
- 20 SE 140th Rd
- 4 SW 260th Rd
- 8 SW 160th Rd
