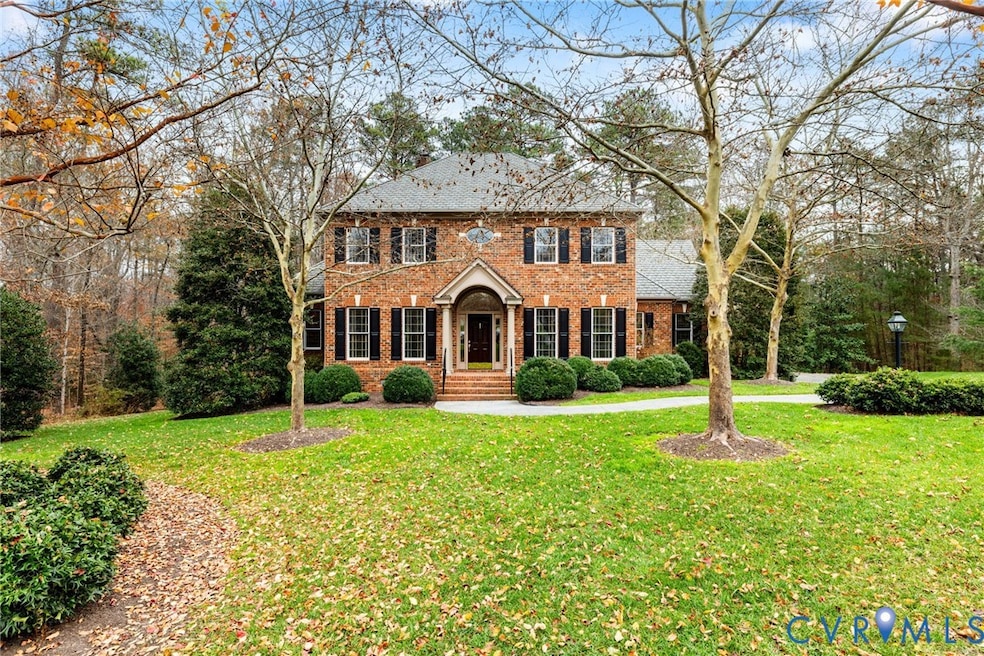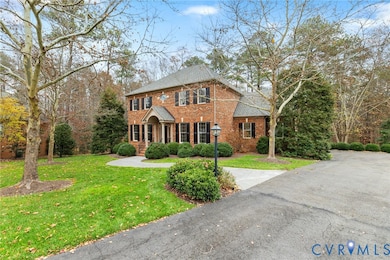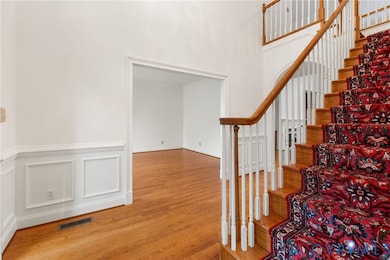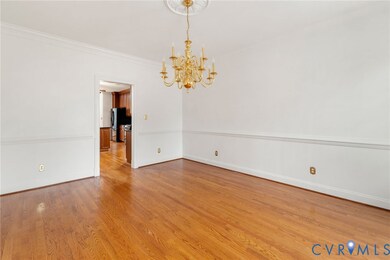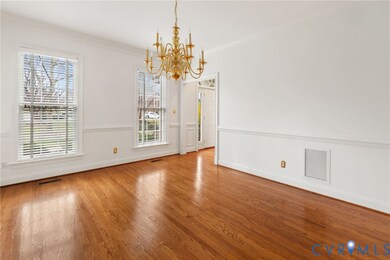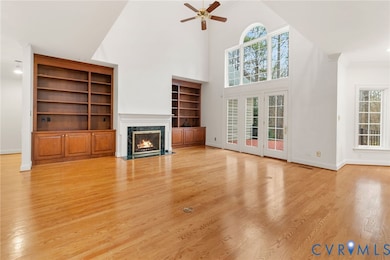132 W Square Ct Richmond, VA 23238
Manakin-Sabot NeighborhoodEstimated payment $6,792/month
Highlights
- Colonial Architecture
- Deck
- Wood Flooring
- Goochland High School Rated A-
- Wooded Lot
- Main Floor Primary Bedroom
About This Home
Fabulous full facelift with beautiful new paint in all walls, ceilings and trim. High quality neutral carpeting and pad too! All of the new work looks gorgeous. And the home is Move In Ready! This is the prime lot in Randolph Square! Ultra private approx. 3/4 acre with mature trees and plantings. You will love the relaxing afternoons on your private stone patio or the elevated low maintenance decking. This professionally landscaped lot rests at the end of a cul-de-sac in one of the most peaceful and tranquil locations in Randolph Square. The home was custom built for the current owners. Montague Builders constructed this Farmington Plan with jack arches and keystones for a Federal flair. Several structural enhancements to the design include a kitchen that opens to a morning room and the entire great room. Quality appliances are included but sold 'as is.' The high ceilings and upgraded windows provide spectacular natural sunlight. You will appreciate having an oversized, finished 2 car garage. You will love the whole house generator and walk-in crawl space storage. The owners have graced the home with attractive decor, classic moldings and millwork and have upgraded fixtures and finishes throughout. This is a "Very Richmond " home that offers bold, open spaces and very comfortable living. Come experience first floor living in a location that is considered one of the most desirable in the Richmond area.
Listing Agent
Long & Foster REALTORS Brokerage Phone: (804) 346-4411 License #0225019958 Listed on: 10/01/2025

Home Details
Home Type
- Single Family
Est. Annual Taxes
- $5,040
Year Built
- Built in 2002
Lot Details
- 0.75 Acre Lot
- Cul-De-Sac
- Sprinkler System
- Wooded Lot
HOA Fees
- $318 Monthly HOA Fees
Parking
- 2 Car Direct Access Garage
- Oversized Parking
- Dry Walled Garage
- Garage Door Opener
- Driveway
- Off-Street Parking
Home Design
- Colonial Architecture
- Brick Exterior Construction
- Slab Foundation
- Fire Rated Drywall
- Frame Construction
- Composition Roof
- Vinyl Siding
Interior Spaces
- 3,650 Sq Ft Home
- 2-Story Property
- Central Vacuum
- Built-In Features
- Bookcases
- High Ceiling
- Ceiling Fan
- Recessed Lighting
- Fireplace Features Masonry
- Gas Fireplace
- Thermal Windows
- Insulated Doors
- Washer and Dryer Hookup
Kitchen
- Eat-In Kitchen
- Cooktop
- Dishwasher
- Granite Countertops
- Disposal
Flooring
- Wood
- Carpet
- Ceramic Tile
Bedrooms and Bathrooms
- 4 Bedrooms
- Primary Bedroom on Main
- En-Suite Primary Bedroom
- Walk-In Closet
- Double Vanity
- Hydromassage or Jetted Bathtub
Basement
- Crawl Space
- Basement Storage
Outdoor Features
- Deck
- Patio
- Front Porch
Schools
- Randolph Elementary School
- Goochland Middle School
- Goochland High School
Utilities
- Forced Air Zoned Heating and Cooling System
- Heating System Uses Natural Gas
- Vented Exhaust Fan
- Hot Water Heating System
- Gas Water Heater
- Cable TV Available
Listing and Financial Details
- Assessor Parcel Number 67-27-0-115-0
Community Details
Overview
- Randolph Square Subdivision
Amenities
- Common Area
Map
Home Values in the Area
Average Home Value in this Area
Tax History
| Year | Tax Paid | Tax Assessment Tax Assessment Total Assessment is a certain percentage of the fair market value that is determined by local assessors to be the total taxable value of land and additions on the property. | Land | Improvement |
|---|---|---|---|---|
| 2025 | $5,469 | $1,031,800 | $270,000 | $761,800 |
| 2024 | $4,117 | $950,900 | $260,000 | $690,900 |
| 2023 | $4,758 | $939,700 | $250,000 | $689,700 |
| 2022 | $4,536 | $855,900 | $230,000 | $625,900 |
| 2021 | $4,117 | $776,800 | $200,000 | $576,800 |
| 2020 | $3,972 | $749,400 | $190,000 | $559,400 |
| 2019 | $3,875 | $731,200 | $180,000 | $551,200 |
| 2018 | $3,741 | $705,800 | $175,000 | $530,800 |
| 2017 | $3,501 | $679,900 | $170,000 | $509,900 |
| 2016 | $1,700 | $641,400 | $160,000 | $481,400 |
| 2015 | $3,399 | $641,400 | $160,000 | $481,400 |
| 2014 | -- | $634,300 | $160,000 | $474,300 |
Property History
| Date | Event | Price | List to Sale | Price per Sq Ft |
|---|---|---|---|---|
| 11/26/2025 11/26/25 | Price Changed | $1,149,950 | -3.8% | $315 / Sq Ft |
| 10/28/2025 10/28/25 | For Sale | $1,195,000 | -- | $327 / Sq Ft |
Source: Central Virginia Regional MLS
MLS Number: 2527753
APN: 67-27-115
- 36 Dahlgren Rd
- 307 Wickham Glen Dr
- 309 Wickham Glen Dr
- 9804 Kingsbridge Rd
- 9920 Colony Bluff Dr
- 407 Lynchell Place
- 1406 Careybrook Dr
- 157 Buttonbush
- 1702 Hollandale Rd
- 9302 Erlwood Rd
- 1610 Careybrook Dr
- 1705 Lauderdale Dr
- 11405 Blendon Ln
- 195 Blair Estates Ct
- 9001 Forest Ridge Ct
- 1508 Timbercrest Ct
- 12442 Bluffton Ridge Ct
- 704 Chiswick Park Rd
- 12441 Bluffton Ridge Ct
- 1123 Marney Ct
- 1232 Careybrook Dr
- 900 Pump Rd
- 405 N Gaskins Rd
- 10002 Castile Ct
- 1605 Pump Rd
- 12608 Patterson Ave
- 1233 Gaskins Rd
- 9712 Tartuffe Dr
- 1313 Wembly Rd
- 2400 Milhaven Dr
- 2300 Grants Cir
- 1859 Ivystone Dr
- 9001 Patterson Ave
- 2272 Perennial Cir
- 100 Chase Gayton Dr
- 1205 Blue Jay Ln
- 2000 Broad Branch Cir
- 1000 Artistry Dr
- 520 Greybull Walk Unit B
- 542 Greybull Walk Unit B
