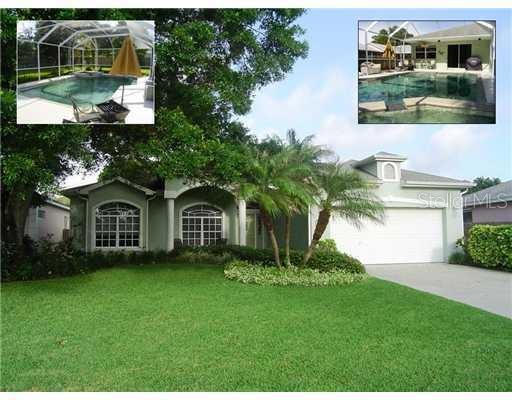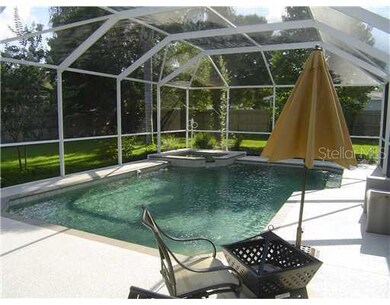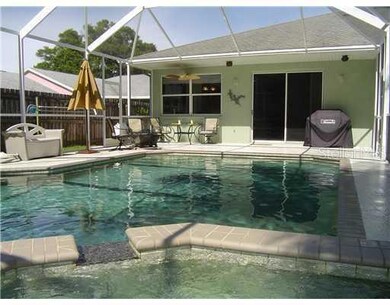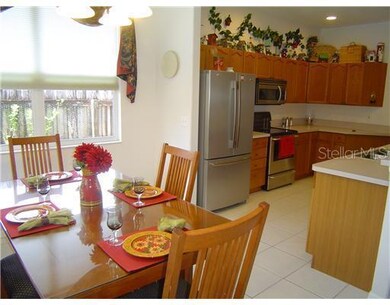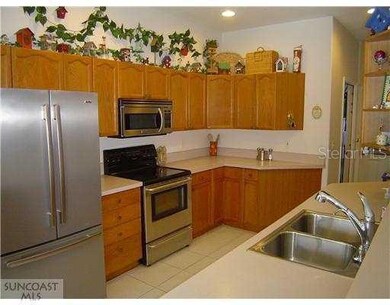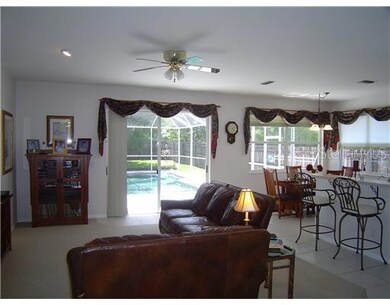
1320 Alexander Way Clearwater, FL 33756
Highlights
- Heated Indoor Pool
- Reverse Osmosis System
- Property is near public transit
- Largo High School Rated A-
- Open Floorplan
- Wood Flooring
About This Home
As of June 2022Accepting Back up offers! This spectacular move in condition home features 4 bedrooms, 2 baths, 2 car garage with pool and heated spill over spa. Single owner home built in 1998 with rounded corners and a spacious kitchen including stainless steel appliances, reverse osmosis water purification system and loads of cabinets and counter space. Exit through the 8ft. glass sliders to the large screen enclosed pool area with heated spill over spa, terrific for entertaining! The custom pool has Pebble Tec pool finish, salt chlorination system and a DE filtration system, virtually maintenance free! The master bedroom is spacious with a walk in closet. The master bath includes double sinks, large garden tub and separate step in shower. This home has many extras including high ceilings, factory made tinted windows throughout, accent lighting in front and rear yards, oak plank and tile flooring, water softener, inside utility room, lighted attic with pull down stairs and automatic sprinkler system on reclaimed water. The yard is professionally landscaped and privacy fenced. Brooke Ridge is a community of newer homes with sidewalks and underground utilities!
Last Agent to Sell the Property
RE/MAX REALTEC GROUP INC License #556587 Listed on: 01/21/2012

Home Details
Home Type
- Single Family
Est. Annual Taxes
- $2,485
Year Built
- Built in 1998
Lot Details
- 9,540 Sq Ft Lot
- Lot Dimensions are 60x159
- Street terminates at a dead end
- East Facing Home
- Fenced
HOA Fees
- $33 Monthly HOA Fees
Parking
- 2 Car Attached Garage
- Garage Door Opener
Home Design
- Slab Foundation
- Shingle Roof
- Block Exterior
- Stucco
Interior Spaces
- 1,847 Sq Ft Home
- Open Floorplan
- Ceiling Fan
- Blinds
- Great Room
- Breakfast Room
- Inside Utility
- Fire and Smoke Detector
- Attic
Kitchen
- <<OvenToken>>
- <<microwave>>
- Dishwasher
- Disposal
- Reverse Osmosis System
Flooring
- Wood
- Carpet
- Ceramic Tile
Bedrooms and Bathrooms
- 4 Bedrooms
- Walk-In Closet
- 2 Full Bathrooms
Laundry
- Laundry in unit
- Dryer
- Washer
Pool
- Heated Indoor Pool
- Screened Pool
- Saltwater Pool
- Vinyl Pool
- Spa
- Fence Around Pool
- Pool Tile
Outdoor Features
- Enclosed patio or porch
- Rain Gutters
Utilities
- Central Heating and Cooling System
- Underground Utilities
- Electric Water Heater
- Water Softener is Owned
- High Speed Internet
- Cable TV Available
Additional Features
- Reclaimed Water Irrigation System
- Property is near public transit
Community Details
- Brooke Ridge Subdivision
- The community has rules related to deed restrictions
Listing and Financial Details
- Visit Down Payment Resource Website
- Tax Lot 0080
- Assessor Parcel Number 26-29-15-11863-000-0080
Ownership History
Purchase Details
Purchase Details
Home Financials for this Owner
Home Financials are based on the most recent Mortgage that was taken out on this home.Purchase Details
Home Financials for this Owner
Home Financials are based on the most recent Mortgage that was taken out on this home.Purchase Details
Home Financials for this Owner
Home Financials are based on the most recent Mortgage that was taken out on this home.Purchase Details
Home Financials for this Owner
Home Financials are based on the most recent Mortgage that was taken out on this home.Purchase Details
Home Financials for this Owner
Home Financials are based on the most recent Mortgage that was taken out on this home.Similar Homes in Clearwater, FL
Home Values in the Area
Average Home Value in this Area
Purchase History
| Date | Type | Sale Price | Title Company |
|---|---|---|---|
| Quit Claim Deed | $100 | None Listed On Document | |
| Warranty Deed | $698,000 | Benefit Title Services | |
| Warranty Deed | $552,000 | Acr Title Group | |
| Warranty Deed | $331,500 | Fidelity Natl Title Of Flori | |
| Warranty Deed | $237,300 | Acr Title Group Lllp | |
| Warranty Deed | $42,000 | -- |
Mortgage History
| Date | Status | Loan Amount | Loan Type |
|---|---|---|---|
| Previous Owner | $599,000 | New Conventional | |
| Previous Owner | $200,000 | New Conventional | |
| Previous Owner | $299,570 | VA | |
| Previous Owner | $242,350 | VA | |
| Previous Owner | $105,000 | Credit Line Revolving | |
| Previous Owner | $127,000 | New Conventional | |
| Previous Owner | $100,000 | Credit Line Revolving | |
| Previous Owner | $50,000 | Credit Line Revolving | |
| Previous Owner | $130,150 | New Conventional |
Property History
| Date | Event | Price | Change | Sq Ft Price |
|---|---|---|---|---|
| 06/21/2022 06/21/22 | Sold | $698,000 | -6.8% | $378 / Sq Ft |
| 05/21/2022 05/21/22 | Pending | -- | -- | -- |
| 05/21/2022 05/21/22 | Price Changed | $749,000 | -2.6% | $406 / Sq Ft |
| 05/17/2022 05/17/22 | Price Changed | $769,000 | -3.8% | $416 / Sq Ft |
| 05/06/2022 05/06/22 | For Sale | $799,000 | +44.7% | $433 / Sq Ft |
| 01/26/2022 01/26/22 | Sold | $552,000 | +6.2% | $299 / Sq Ft |
| 01/17/2022 01/17/22 | Pending | -- | -- | -- |
| 01/13/2022 01/13/22 | For Sale | $520,000 | 0.0% | $282 / Sq Ft |
| 01/10/2022 01/10/22 | Pending | -- | -- | -- |
| 01/07/2022 01/07/22 | For Sale | $520,000 | 0.0% | $282 / Sq Ft |
| 04/10/2020 04/10/20 | Rented | $2,500 | 0.0% | -- |
| 04/06/2020 04/06/20 | Under Contract | -- | -- | -- |
| 03/20/2020 03/20/20 | For Rent | $2,500 | 0.0% | -- |
| 08/17/2018 08/17/18 | Off Market | $331,500 | -- | -- |
| 03/24/2017 03/24/17 | Sold | $331,500 | -3.2% | $179 / Sq Ft |
| 03/15/2017 03/15/17 | Pending | -- | -- | -- |
| 03/02/2017 03/02/17 | For Sale | $342,500 | +44.4% | $185 / Sq Ft |
| 06/16/2014 06/16/14 | Off Market | $237,250 | -- | -- |
| 04/13/2012 04/13/12 | Sold | $237,250 | 0.0% | $128 / Sq Ft |
| 01/28/2012 01/28/12 | Pending | -- | -- | -- |
| 01/21/2012 01/21/12 | For Sale | $237,250 | -- | $128 / Sq Ft |
Tax History Compared to Growth
Tax History
| Year | Tax Paid | Tax Assessment Tax Assessment Total Assessment is a certain percentage of the fair market value that is determined by local assessors to be the total taxable value of land and additions on the property. | Land | Improvement |
|---|---|---|---|---|
| 2024 | $9,733 | $565,248 | $137,836 | $427,412 |
| 2023 | $9,733 | $514,682 | $137,759 | $376,923 |
| 2022 | $6,986 | $408,634 | $139,835 | $268,799 |
| 2021 | $6,315 | $316,605 | $0 | $0 |
| 2020 | $6,133 | $302,850 | $0 | $0 |
| 2019 | $6,080 | $297,731 | $72,052 | $225,679 |
| 2018 | $5,784 | $279,412 | $0 | $0 |
| 2017 | $5,300 | $252,354 | $0 | $0 |
| 2016 | $3,206 | $194,381 | $0 | $0 |
| 2015 | $3,253 | $193,030 | $0 | $0 |
| 2014 | $3,210 | $191,498 | $0 | $0 |
Agents Affiliated with this Home
-
Victoria Roese
V
Seller's Agent in 2022
Victoria Roese
CHARLES RUTENBERG REALTY INC
(813) 225-1890
16 Total Sales
-
Bill Crawford
B
Seller's Agent in 2022
Bill Crawford
VENTURE HOME REALTY
(866) 473-3476
16 Total Sales
-
Sheryl Webster

Seller Co-Listing Agent in 2022
Sheryl Webster
VENTURE HOME REALTY
(727) 386-8066
33 Total Sales
-
Ivan Rivera

Buyer's Agent in 2022
Ivan Rivera
BHHS FLORIDA PROPERTIES GROUP
(954) 257-9195
49 Total Sales
-
Natalya Halprin

Buyer's Agent in 2022
Natalya Halprin
CHARLES RUTENBERG REALTY INC
(727) 481-6363
121 Total Sales
-
Denise Rossi
D
Seller's Agent in 2017
Denise Rossi
CENTURY 21 COAST TO COAST
(727) 462-2500
25 Total Sales
Map
Source: Stellar MLS
MLS Number: U7536351
APN: 26-29-15-11863-000-0080
- 204 Cove Ct
- 1878 Paradise Ln
- 1874 Cameo Way
- 1825 Welland Dr
- 1825 Alberta Dr
- 1845 S Highland Ave Unit 6-11
- 1144 Woodbrook Dr
- 1024 San Marco Dr
- 1532 Hammer Place
- 1524 Hammer Place
- 1516 Hammer Place
- 1508 Hammer Place
- 1528 Highland Park Dr
- 1074 Woodbrook Dr S
- 252 Half Moon Ln
- 1079 Woodbrook Dr S
- 272 Sunnyside Ln
- 980 8th Ave NE
- 281 Lalani Ln
- 401 8th Ave NE
