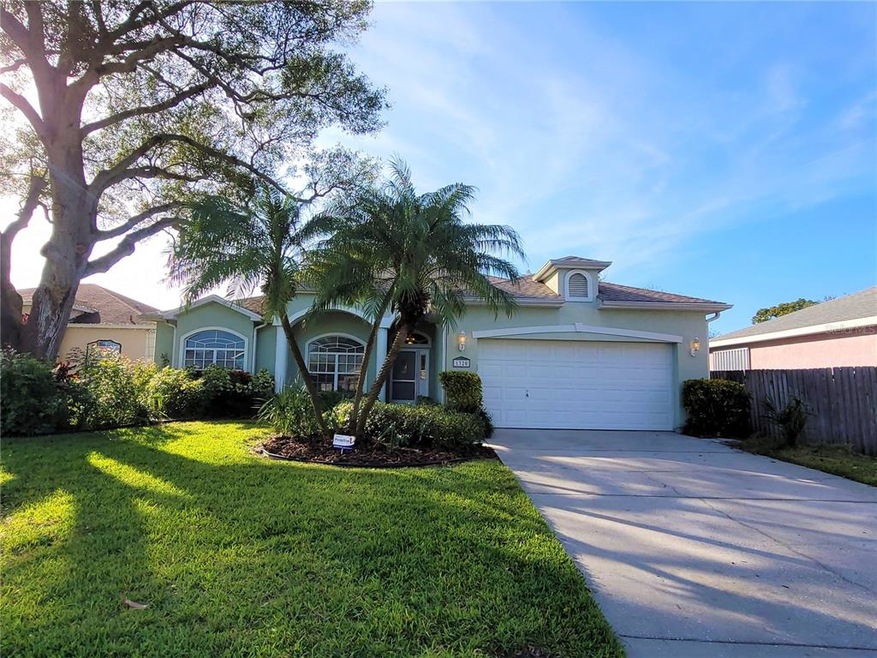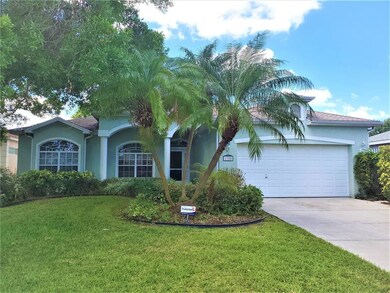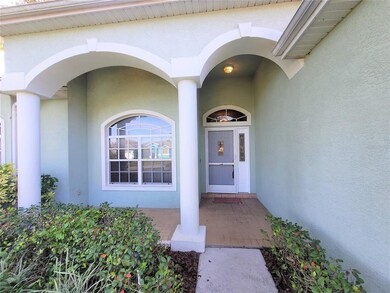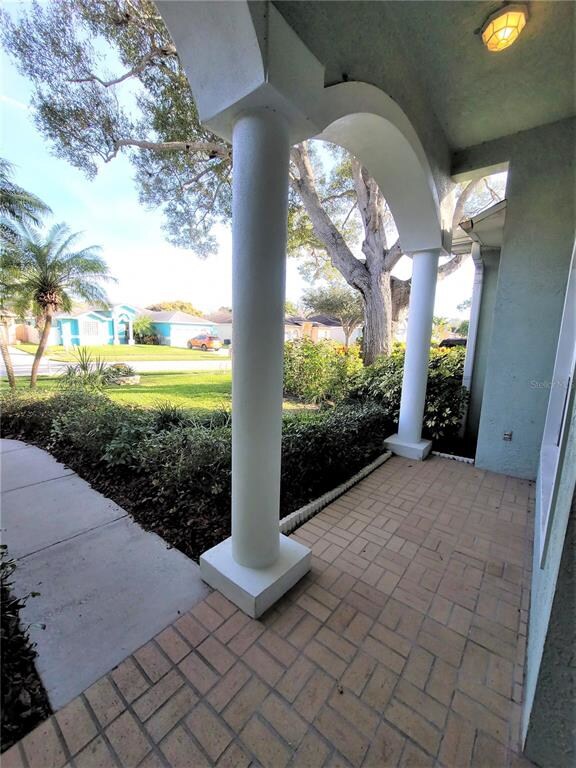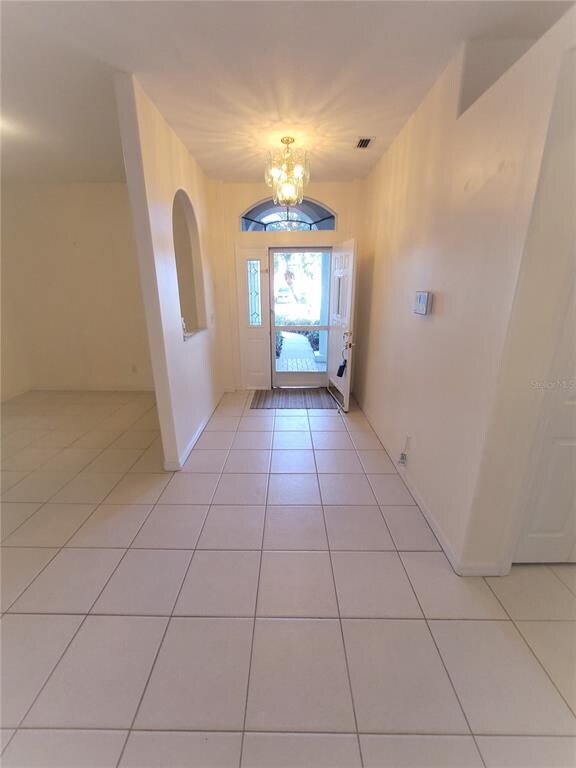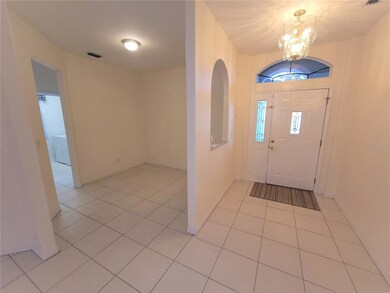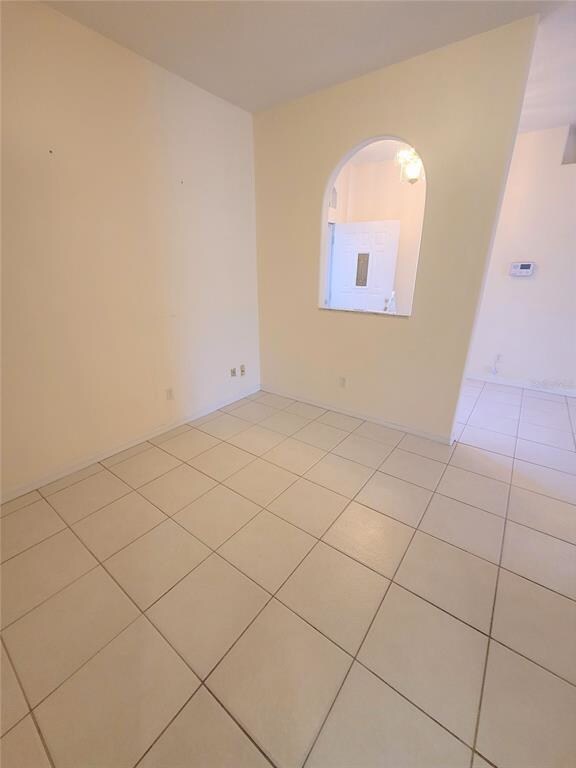
1320 Alexander Way Clearwater, FL 33756
Highlights
- Screened Pool
- Open Floorplan
- Main Floor Primary Bedroom
- Largo High School Rated A-
- Wood Flooring
- Great Room
About This Home
As of June 2022Rare 4/2/2 POOL HOME in Clearwater, built in 1998, on a quant single street community! As you enter the home through its covered front patio, a foyer welcomes you with an open floor plan including a formal dining room and great room with high ceilings throughout. The large galley kitchen features a ton of counter space, newer stainless steel appliances, lots of storage and has a large eat-in dinette and long breakfast bar overlooking the living areas in every direction. Laundry room, washer & dryer included, is off from the kitchen along with access to the 2 car garage with its own utility sink, cabinets, storage racks and automatic garage door opener with a side door too. On the other side of the home down the hall, you'll find 2 storage closets, 3 guest bedrooms with ceiling fans, a hall bath with shower/tub combo and further down the hall to the right you'll find the master suite with a large walk-in closet behind the mirrored door, built-in shelves, door to the pool patio area and its own ensuite with dual sinks, garden tub, separate glass shower and private toilet room. All hardwood and tile flooring in this home too, absolutely no carpet! Best of all is its nice size mature landscaped yard full of nature with 6' privacy fenced in backyard with a huge screened-in, gas heated (propane tank leased), pool with spa and a grand covered patio area with ceiling fans. Prefect for entertaining and enjoying beautiful sunsets along with all that Florida brings. Call today to set up a private showing!
Last Agent to Sell the Property
VENTURE HOME REALTY License #626127 Listed on: 01/07/2022
Home Details
Home Type
- Single Family
Est. Annual Taxes
- $6,063
Year Built
- Built in 1998
Lot Details
- 9,548 Sq Ft Lot
- Lot Dimensions are 60x167x62x150
- East Facing Home
- Vinyl Fence
- Level Lot
- Irrigation
HOA Fees
- $40 Monthly HOA Fees
Parking
- 2 Car Attached Garage
- Garage Door Opener
- Driveway
- Open Parking
Home Design
- Slab Foundation
- Shingle Roof
- Concrete Siding
- Block Exterior
- Stucco
Interior Spaces
- 1,847 Sq Ft Home
- Open Floorplan
- Built-In Features
- Ceiling Fan
- Shades
- Blinds
- Sliding Doors
- Great Room
- Family Room Off Kitchen
- Breakfast Room
- Formal Dining Room
- Inside Utility
Kitchen
- Eat-In Kitchen
- Range<<rangeHoodToken>>
- <<microwave>>
- Dishwasher
Flooring
- Wood
- Ceramic Tile
Bedrooms and Bathrooms
- 4 Bedrooms
- Primary Bedroom on Main
- Walk-In Closet
- 2 Full Bathrooms
Laundry
- Laundry Room
- Dryer
- Washer
Home Security
- Home Security System
- Fire and Smoke Detector
Eco-Friendly Details
- Energy-Efficient Thermostat
Pool
- Screened Pool
- Heated In Ground Pool
- Heated Spa
- In Ground Spa
- Gunite Pool
- Fence Around Pool
- Pool Tile
- Pool Lighting
Outdoor Features
- Covered patio or porch
- Rain Gutters
Schools
- Ponce De Leon Elementary School
- Largo Middle School
- Largo High School
Utilities
- Central Heating and Cooling System
- Thermostat
- Underground Utilities
- Electric Water Heater
- High Speed Internet
- Cable TV Available
Community Details
- Robert & Nora Miles Treasure Association, Phone Number (727) 585-0087
- Brooke Ridge Subdivision
- The community has rules related to deed restrictions
Listing and Financial Details
- Down Payment Assistance Available
- Visit Down Payment Resource Website
- Legal Lot and Block 8 / 000/008
- Assessor Parcel Number 26-29-15-11863-000-0080
Ownership History
Purchase Details
Purchase Details
Home Financials for this Owner
Home Financials are based on the most recent Mortgage that was taken out on this home.Purchase Details
Home Financials for this Owner
Home Financials are based on the most recent Mortgage that was taken out on this home.Purchase Details
Home Financials for this Owner
Home Financials are based on the most recent Mortgage that was taken out on this home.Purchase Details
Home Financials for this Owner
Home Financials are based on the most recent Mortgage that was taken out on this home.Purchase Details
Home Financials for this Owner
Home Financials are based on the most recent Mortgage that was taken out on this home.Similar Homes in Clearwater, FL
Home Values in the Area
Average Home Value in this Area
Purchase History
| Date | Type | Sale Price | Title Company |
|---|---|---|---|
| Quit Claim Deed | $100 | None Listed On Document | |
| Warranty Deed | $698,000 | Benefit Title Services | |
| Warranty Deed | $552,000 | Acr Title Group | |
| Warranty Deed | $331,500 | Fidelity Natl Title Of Flori | |
| Warranty Deed | $237,300 | Acr Title Group Lllp | |
| Warranty Deed | $42,000 | -- |
Mortgage History
| Date | Status | Loan Amount | Loan Type |
|---|---|---|---|
| Previous Owner | $599,000 | New Conventional | |
| Previous Owner | $200,000 | New Conventional | |
| Previous Owner | $299,570 | VA | |
| Previous Owner | $242,350 | VA | |
| Previous Owner | $105,000 | Credit Line Revolving | |
| Previous Owner | $127,000 | New Conventional | |
| Previous Owner | $100,000 | Credit Line Revolving | |
| Previous Owner | $50,000 | Credit Line Revolving | |
| Previous Owner | $130,150 | New Conventional |
Property History
| Date | Event | Price | Change | Sq Ft Price |
|---|---|---|---|---|
| 06/21/2022 06/21/22 | Sold | $698,000 | -6.8% | $378 / Sq Ft |
| 05/21/2022 05/21/22 | Pending | -- | -- | -- |
| 05/21/2022 05/21/22 | Price Changed | $749,000 | -2.6% | $406 / Sq Ft |
| 05/17/2022 05/17/22 | Price Changed | $769,000 | -3.8% | $416 / Sq Ft |
| 05/06/2022 05/06/22 | For Sale | $799,000 | +44.7% | $433 / Sq Ft |
| 01/26/2022 01/26/22 | Sold | $552,000 | +6.2% | $299 / Sq Ft |
| 01/17/2022 01/17/22 | Pending | -- | -- | -- |
| 01/13/2022 01/13/22 | For Sale | $520,000 | 0.0% | $282 / Sq Ft |
| 01/10/2022 01/10/22 | Pending | -- | -- | -- |
| 01/07/2022 01/07/22 | For Sale | $520,000 | 0.0% | $282 / Sq Ft |
| 04/10/2020 04/10/20 | Rented | $2,500 | 0.0% | -- |
| 04/06/2020 04/06/20 | Under Contract | -- | -- | -- |
| 03/20/2020 03/20/20 | For Rent | $2,500 | 0.0% | -- |
| 08/17/2018 08/17/18 | Off Market | $331,500 | -- | -- |
| 03/24/2017 03/24/17 | Sold | $331,500 | -3.2% | $179 / Sq Ft |
| 03/15/2017 03/15/17 | Pending | -- | -- | -- |
| 03/02/2017 03/02/17 | For Sale | $342,500 | +44.4% | $185 / Sq Ft |
| 06/16/2014 06/16/14 | Off Market | $237,250 | -- | -- |
| 04/13/2012 04/13/12 | Sold | $237,250 | 0.0% | $128 / Sq Ft |
| 01/28/2012 01/28/12 | Pending | -- | -- | -- |
| 01/21/2012 01/21/12 | For Sale | $237,250 | -- | $128 / Sq Ft |
Tax History Compared to Growth
Tax History
| Year | Tax Paid | Tax Assessment Tax Assessment Total Assessment is a certain percentage of the fair market value that is determined by local assessors to be the total taxable value of land and additions on the property. | Land | Improvement |
|---|---|---|---|---|
| 2024 | $9,733 | $565,248 | $137,836 | $427,412 |
| 2023 | $9,733 | $514,682 | $137,759 | $376,923 |
| 2022 | $6,986 | $408,634 | $139,835 | $268,799 |
| 2021 | $6,315 | $316,605 | $0 | $0 |
| 2020 | $6,133 | $302,850 | $0 | $0 |
| 2019 | $6,080 | $297,731 | $72,052 | $225,679 |
| 2018 | $5,784 | $279,412 | $0 | $0 |
| 2017 | $5,300 | $252,354 | $0 | $0 |
| 2016 | $3,206 | $194,381 | $0 | $0 |
| 2015 | $3,253 | $193,030 | $0 | $0 |
| 2014 | $3,210 | $191,498 | $0 | $0 |
Agents Affiliated with this Home
-
Victoria Roese
V
Seller's Agent in 2022
Victoria Roese
CHARLES RUTENBERG REALTY INC
(813) 225-1890
16 Total Sales
-
Bill Crawford
B
Seller's Agent in 2022
Bill Crawford
VENTURE HOME REALTY
(866) 473-3476
16 Total Sales
-
Sheryl Webster

Seller Co-Listing Agent in 2022
Sheryl Webster
VENTURE HOME REALTY
(727) 386-8066
33 Total Sales
-
Ivan Rivera

Buyer's Agent in 2022
Ivan Rivera
BHHS FLORIDA PROPERTIES GROUP
(954) 257-9195
49 Total Sales
-
Natalya Halprin

Buyer's Agent in 2022
Natalya Halprin
CHARLES RUTENBERG REALTY INC
(727) 481-6363
121 Total Sales
-
Denise Rossi
D
Seller's Agent in 2017
Denise Rossi
CENTURY 21 COAST TO COAST
(727) 462-2500
27 Total Sales
Map
Source: Stellar MLS
MLS Number: T3348805
APN: 26-29-15-11863-000-0080
- 204 Cove Ct
- 1878 Paradise Ln
- 1874 Cameo Way
- 1825 Welland Dr
- 1825 Alberta Dr
- 1845 S Highland Ave Unit 6-11
- 1144 Woodbrook Dr
- 1024 San Marco Dr
- 1532 Hammer Place
- 1524 Hammer Place
- 1516 Hammer Place
- 1508 Hammer Place
- 1528 Highland Park Dr
- 1074 Woodbrook Dr S
- 252 Half Moon Ln
- 1079 Woodbrook Dr S
- 272 Sunnyside Ln
- 980 8th Ave NE
- 281 Lalani Ln
- 401 8th Ave NE
