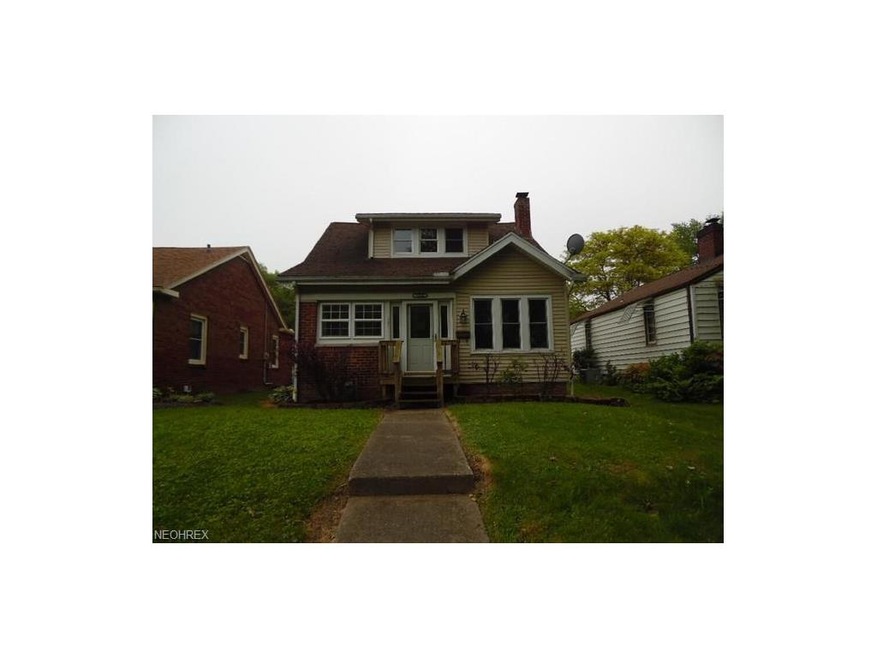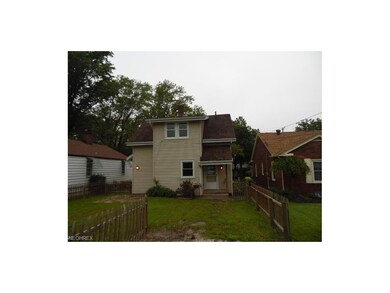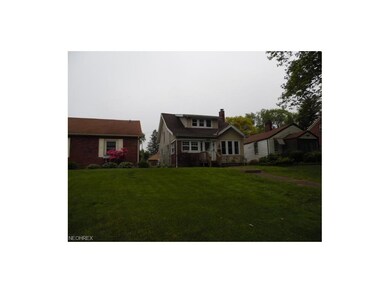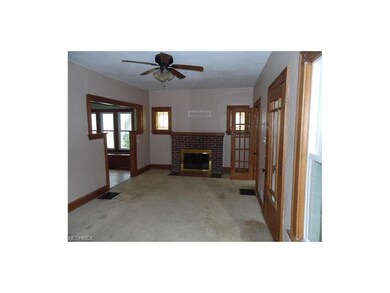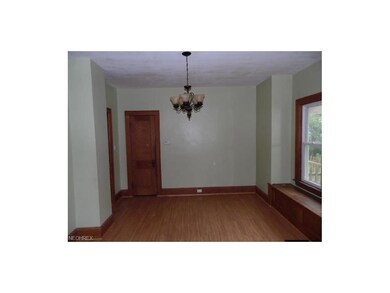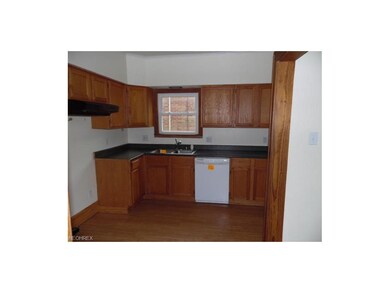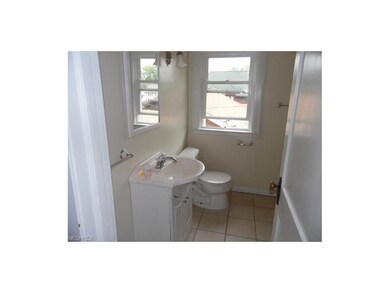
1320 Bunker Hill Rd Ashtabula, OH 44004
Ashtabula City NeighborhoodHighlights
- Cape Cod Architecture
- Forced Air Heating System
- North Facing Home
- 1 Fireplace
About This Home
As of October 2023Bunkerhill Beauty! this lovely 3 bedroom home is located just minutes from the Lake Erie Shoreline and beaches, featuring a cozy living room with brick fireplace, natural woodwork, and has french doors that open up the enclosed front porch for even more living space. The kitchen is modern with ample cupboard and wood cupboards, the 3 bedrooms and full bath are located on the 2nd floor. A full unfinished basement adds storage space. This is a Fannie Mae Homepath Property
Last Agent to Sell the Property
Gillespie Realty, LLC License #2005011199 Listed on: 06/19/2017
Home Details
Home Type
- Single Family
Year Built
- Built in 1925
Lot Details
- 5,619 Sq Ft Lot
- Lot Dimensions are 37x150
- North Facing Home
- Unpaved Streets
Home Design
- Cape Cod Architecture
- Asphalt Roof
- Vinyl Construction Material
Interior Spaces
- 1,012 Sq Ft Home
- 1.5-Story Property
- 1 Fireplace
- Unfinished Basement
- Basement Fills Entire Space Under The House
Bedrooms and Bathrooms
- 3 Bedrooms
- 1 Full Bathroom
Utilities
- Forced Air Heating System
- Heat Pump System
- Heating System Uses Gas
Listing and Financial Details
- Assessor Parcel Number 051090002900
Ownership History
Purchase Details
Home Financials for this Owner
Home Financials are based on the most recent Mortgage that was taken out on this home.Purchase Details
Home Financials for this Owner
Home Financials are based on the most recent Mortgage that was taken out on this home.Purchase Details
Home Financials for this Owner
Home Financials are based on the most recent Mortgage that was taken out on this home.Purchase Details
Purchase Details
Home Financials for this Owner
Home Financials are based on the most recent Mortgage that was taken out on this home.Purchase Details
Home Financials for this Owner
Home Financials are based on the most recent Mortgage that was taken out on this home.Purchase Details
Home Financials for this Owner
Home Financials are based on the most recent Mortgage that was taken out on this home.Similar Homes in Ashtabula, OH
Home Values in the Area
Average Home Value in this Area
Purchase History
| Date | Type | Sale Price | Title Company |
|---|---|---|---|
| Warranty Deed | $178,000 | Venture Title | |
| Warranty Deed | $85,000 | Chicago Title Agency | |
| Special Warranty Deed | -- | Nova Title Agency Inc | |
| Sheriffs Deed | $38,000 | None Available | |
| Warranty Deed | $85,550 | Midland Title | |
| Deed | $68,000 | -- | |
| Deed | $63,000 | -- |
Mortgage History
| Date | Status | Loan Amount | Loan Type |
|---|---|---|---|
| Open | $178,000 | New Conventional | |
| Previous Owner | $86,827 | VA | |
| Previous Owner | $85,550 | Purchase Money Mortgage | |
| Previous Owner | $66,939 | FHA | |
| Previous Owner | $58,000 | New Conventional |
Property History
| Date | Event | Price | Change | Sq Ft Price |
|---|---|---|---|---|
| 10/23/2023 10/23/23 | Sold | $178,000 | +2.7% | $148 / Sq Ft |
| 09/12/2023 09/12/23 | Pending | -- | -- | -- |
| 09/05/2023 09/05/23 | Price Changed | $173,400 | -1.4% | $144 / Sq Ft |
| 08/10/2023 08/10/23 | For Sale | $175,900 | +106.9% | $146 / Sq Ft |
| 05/14/2019 05/14/19 | Sold | $85,000 | +10.4% | $84 / Sq Ft |
| 04/17/2019 04/17/19 | Pending | -- | -- | -- |
| 04/08/2019 04/08/19 | For Sale | $77,000 | +92.5% | $76 / Sq Ft |
| 09/19/2017 09/19/17 | Sold | $40,000 | +6.7% | $40 / Sq Ft |
| 09/08/2017 09/08/17 | Pending | -- | -- | -- |
| 07/24/2017 07/24/17 | Price Changed | $37,490 | -3.6% | $37 / Sq Ft |
| 06/19/2017 06/19/17 | For Sale | $38,900 | -- | $38 / Sq Ft |
Tax History Compared to Growth
Tax History
| Year | Tax Paid | Tax Assessment Tax Assessment Total Assessment is a certain percentage of the fair market value that is determined by local assessors to be the total taxable value of land and additions on the property. | Land | Improvement |
|---|---|---|---|---|
| 2024 | $3,305 | $38,470 | $4,270 | $34,200 |
| 2023 | $1,900 | $38,470 | $4,270 | $34,200 |
| 2022 | $1,716 | $30,600 | $3,260 | $27,340 |
| 2021 | $1,731 | $30,600 | $3,260 | $27,340 |
| 2020 | $1,757 | $30,600 | $3,260 | $27,340 |
| 2019 | $1,418 | $23,310 | $3,570 | $19,740 |
| 2018 | $1,283 | $23,310 | $3,570 | $19,740 |
| 2017 | $1,281 | $23,310 | $3,570 | $19,740 |
| 2016 | $1,220 | $21,220 | $3,260 | $17,960 |
| 2015 | $1,281 | $21,220 | $3,260 | $17,960 |
| 2014 | $1,153 | $21,220 | $3,260 | $17,960 |
| 2013 | $1,195 | $23,630 | $3,150 | $20,480 |
Agents Affiliated with this Home
-
Clorice Dlugos

Seller's Agent in 2023
Clorice Dlugos
McDowell Homes Real Estate Services
(440) 812-2542
93 in this area
899 Total Sales
-
Meghann Stell

Seller Co-Listing Agent in 2023
Meghann Stell
McDowell Homes Real Estate Services
(440) 855-6064
19 in this area
69 Total Sales
-
Deborah Kidd

Buyer's Agent in 2023
Deborah Kidd
CENTURY 21 Asa Cox Homes
(216) 905-5433
11 in this area
102 Total Sales
-
Charlotte Baldwin

Seller's Agent in 2019
Charlotte Baldwin
RE/MAX
(440) 812-3834
81 in this area
252 Total Sales
-
E
Buyer's Agent in 2019
Erica Kesatie
Deleted Agent
-
Janis Dorsten
J
Seller's Agent in 2017
Janis Dorsten
Gillespie Realty, LLC
(440) 998-0396
42 in this area
145 Total Sales
Map
Source: MLS Now
MLS Number: 3915036
APN: 051090002900
- 6407 Hiram Ave
- 1639 S Ridge Rd W
- 6144 Jefferson Rd
- 705 Knollwood Dr
- 1247 W 58th St
- 923 W 58th St
- 2055 S Ridge Rd W
- 5731 Mccreery Ave
- 2007 W 59th St
- 5314 Stark Ave
- 5329 Fort Ave
- 5325 Jefferson Ave
- 5106 Perry Ave
- 3912 Austinburg Rd
- 932 W 43rd St
- 4727 Elm Ave
- 539 7 Hills Rd
- 0 Sanborn Rd
- 513 W 44th St
- VL 31 Florence Ave
