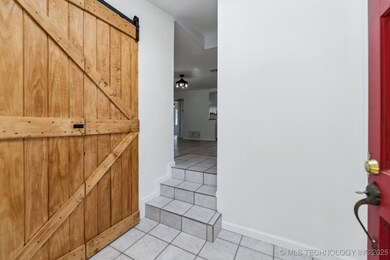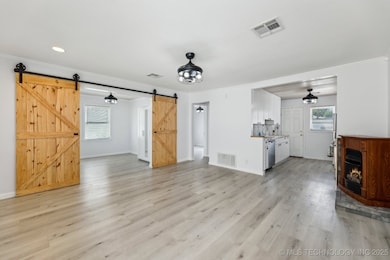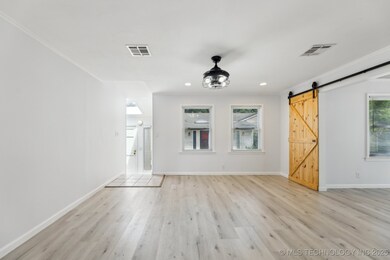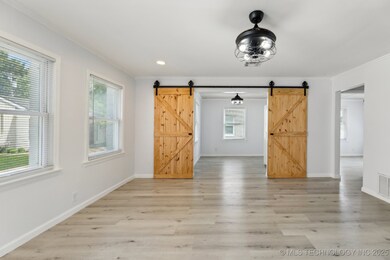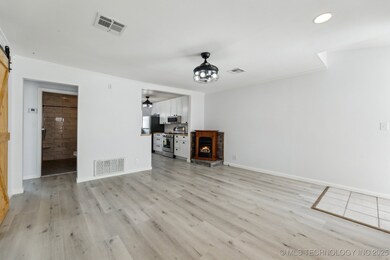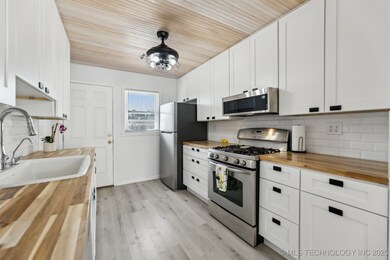
1320 E 38th Place Unit 1320 Tulsa, OK 74105
Brookside NeighborhoodHighlights
- In Ground Pool
- Mature Trees
- Covered patio or porch
- Gated Community
- Butcher Block Countertops
- Skylights
About This Home
As of July 2025Welcome home to a nicely updated 2 bedroom condo in the heart of Brookside at Shannonwood Park. Close to Trader Joe's, the Gathering Place, Whole Foods, Reasors, and a variety of top-rated restaurants. Upgrades include new flooring. all new plumbing, and hot water heater, new soft close kitchen cabinets that reach the ceiling for extra storage space, drinking water filter system under kitchen sink, and butcher block countertop. Washer dryer moved to master bedroom which allows additional kitchen counter and entertaining space. Bathroom remodeled with a handicap accessible shower. Modern fan lights in all 4 rooms, sliding barn doors for 2nd bedroom and entry closet, and the corner living room has a ventless gas fireplace. New energy efficient front and back storm doors, added insulation in the attic, and electricity increased to a 100 amp box outside. This condo has one of the few private garages behind the unit. Property has 2 pools to enjoy! Come and see for yourself the beauty and convenience of this Brookside condo! Agent/owner.
Last Agent to Sell the Property
Coldwell Banker Select License #160222 Listed on: 05/25/2025

Property Details
Home Type
- Condominium
Est. Annual Taxes
- $1,211
Year Built
- Built in 1948
Lot Details
- East Facing Home
- Property is Fully Fenced
- Privacy Fence
- Mature Trees
HOA Fees
- $259 Monthly HOA Fees
Parking
- 1 Car Garage
- Parking Storage or Cabinetry
Home Design
- Bungalow
- Fiberglass Roof
- Vinyl Siding
- Asphalt
Interior Spaces
- 759 Sq Ft Home
- 1-Story Property
- Ceiling Fan
- Skylights
- Gas Log Fireplace
- Vinyl Clad Windows
- Insulated Windows
- Insulated Doors
- Tile Flooring
- Crawl Space
- Washer and Electric Dryer Hookup
Kitchen
- <<convectionOvenToken>>
- Range<<rangeHoodToken>>
- <<microwave>>
- Dishwasher
- Butcher Block Countertops
- Disposal
Bedrooms and Bathrooms
- 2 Bedrooms
- 1 Full Bathroom
Home Security
Accessible Home Design
- Accessible Full Bathroom
- Roll-in Shower
- Handicap Accessible
- Accessible Doors
Eco-Friendly Details
- Energy-Efficient Windows
- Energy-Efficient Insulation
- Energy-Efficient Doors
- Ventilation
Pool
- In Ground Pool
- Gunite Pool
Outdoor Features
- Covered patio or porch
- Rain Gutters
Schools
- Eliot Elementary School
- Edison High School
Utilities
- Zoned Heating and Cooling
- Heating System Uses Gas
- Programmable Thermostat
- Gas Water Heater
- Cable TV Available
Community Details
Overview
- Association fees include maintenance structure, sewer, trash, water
- South Brookside Subdivision
Recreation
- Community Pool
Pet Policy
- Pets Allowed
Security
- Gated Community
- Storm Doors
- Fire and Smoke Detector
Ownership History
Purchase Details
Home Financials for this Owner
Home Financials are based on the most recent Mortgage that was taken out on this home.Purchase Details
Purchase Details
Similar Homes in Tulsa, OK
Home Values in the Area
Average Home Value in this Area
Purchase History
| Date | Type | Sale Price | Title Company |
|---|---|---|---|
| Warranty Deed | $85,000 | American Abstract & Title Co | |
| Deed | $27,500 | -- | |
| Deed | $36,500 | -- |
Mortgage History
| Date | Status | Loan Amount | Loan Type |
|---|---|---|---|
| Closed | $65,000 | New Conventional |
Property History
| Date | Event | Price | Change | Sq Ft Price |
|---|---|---|---|---|
| 07/01/2025 07/01/25 | Sold | $185,000 | +0.1% | $244 / Sq Ft |
| 05/27/2025 05/27/25 | Pending | -- | -- | -- |
| 05/25/2025 05/25/25 | For Sale | $184,900 | 0.0% | $244 / Sq Ft |
| 09/06/2017 09/06/17 | Rented | $795 | 0.0% | -- |
| 08/08/2017 08/08/17 | Under Contract | -- | -- | -- |
| 08/08/2017 08/08/17 | For Rent | $795 | -- | -- |
Tax History Compared to Growth
Tax History
| Year | Tax Paid | Tax Assessment Tax Assessment Total Assessment is a certain percentage of the fair market value that is determined by local assessors to be the total taxable value of land and additions on the property. | Land | Improvement |
|---|---|---|---|---|
| 2024 | $1,187 | $9,350 | $792 | $8,558 |
| 2023 | $1,187 | $9,350 | $792 | $8,558 |
| 2022 | $1,247 | $9,350 | $792 | $8,558 |
| 2021 | $1,235 | $9,350 | $792 | $8,558 |
| 2020 | $1,003 | $7,700 | $792 | $6,908 |
| 2019 | $1,055 | $7,700 | $792 | $6,908 |
| 2018 | $1,058 | $7,700 | $792 | $6,908 |
| 2017 | $1,056 | $7,700 | $792 | $6,908 |
| 2016 | $1,023 | $7,623 | $784 | $6,839 |
| 2015 | $977 | $7,260 | $792 | $6,468 |
| 2014 | $927 | $7,260 | $792 | $6,468 |
Agents Affiliated with this Home
-
Nella Colby

Seller's Agent in 2025
Nella Colby
Coldwell Banker Select
(918) 409-4750
2 in this area
13 Total Sales
-
J
Seller's Agent in 2017
Jill Merrell
Inactive Office
Map
Source: MLS Technology
MLS Number: 2522514
APN: 38875-93-19-23545
- 1320 E 38th St Unit 1320
- 3805 S Quincy Ave Unit 3805
- 1331 E 41st Place
- 1119 E 38th Place
- 1115 E 38th Place
- 1343 E 37th Place
- 1412 E 37th St
- 3922 S Norfolk Ave
- 1038 E 38th St
- 4111 S Owasso Ave
- 4104 S Owasso Ave
- 1347 E 37th St
- 1029 E 38th Place
- 3929 S St Louis Ave
- 1009 E 38th St
- 4108 S Saint Louis Ave
- 3917 S Madison Ave
- 1332 E 42nd St
- 1106 E 36th Place
- 3919 S Detroit Ave

