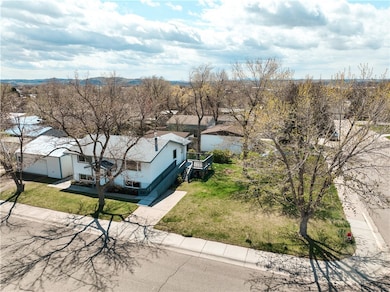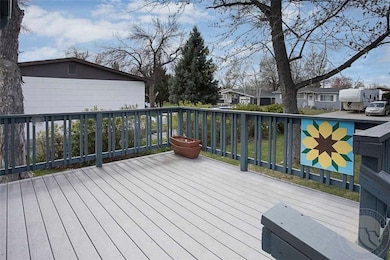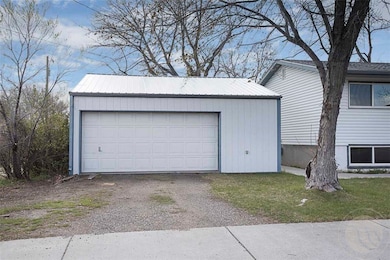
1320 Howard Ave Billings, MT 59102
East Central Billings NeighborhoodEstimated payment $1,966/month
Highlights
- Deck
- 2 Car Detached Garage
- Cooling Available
- 1 Fireplace
- Oversized Parking
- Patio
About This Home
Well-built 4 bed, 1.5 bath home in mature westend neighborhood. Buyer 1-yr home warranty included. Fresh interior paint would go a long way in quickly enhancing appeal and value. LVP flooring in much of upper level. Functional layout includes laundry off kitchen—no stairs needed. No carpeting-ease efforts to prevent allergen accumulation. Composite ramp and deck provide easy access and outdoor living. Two bedrooms downstairs are non-egress, offering options for office, hobby, or guest space. Oversized detached 2-car garage with durable metal siding. Opportunity for a starter home with room to build equity. Conveniently located within 2.5 miles of parks, dining, shopping, Mall, Sam’s Club, movie theater, Pickleball & Tennis Cntr, Par 3 golf crse, and more. 360 tour:
Home Details
Home Type
- Single Family
Est. Annual Taxes
- $2,479
Year Built
- Built in 1969
Lot Details
- 7,463 Sq Ft Lot
- Sprinkler System
- Zoning described as Mid-Century Neighborhood Residential
Parking
- 2 Car Detached Garage
- Oversized Parking
Home Design
- Shingle Roof
- Asphalt Roof
- Vinyl Siding
Interior Spaces
- 1,737 Sq Ft Home
- 1-Story Property
- 1 Fireplace
- Basement Fills Entire Space Under The House
Kitchen
- Oven
- Gas Range
- Microwave
- Dishwasher
Bedrooms and Bathrooms
- 4 Bedrooms | 2 Main Level Bedrooms
Outdoor Features
- Deck
- Patio
- Shed
Schools
- Miles Avenue Elementary School
- Lewis And Clark Middle School
- West High School
Utilities
- Cooling Available
- Forced Air Heating System
Community Details
- Normandy Add 2Nd Filing Subdivision
Listing and Financial Details
- Assessor Parcel Number A11513
Map
Home Values in the Area
Average Home Value in this Area
Tax History
| Year | Tax Paid | Tax Assessment Tax Assessment Total Assessment is a certain percentage of the fair market value that is determined by local assessors to be the total taxable value of land and additions on the property. | Land | Improvement |
|---|---|---|---|---|
| 2024 | $2,478 | $255,000 | $44,348 | $210,652 |
| 2023 | $2,484 | $255,000 | $44,348 | $210,652 |
| 2022 | $1,897 | $200,900 | $0 | $0 |
| 2021 | $2,126 | $200,900 | $0 | $0 |
| 2020 | $2,204 | $199,300 | $0 | $0 |
| 2019 | $2,105 | $199,300 | $0 | $0 |
| 2018 | $1,459 | $184,700 | $0 | $0 |
| 2017 | $342 | $184,700 | $0 | $0 |
| 2016 | $1,946 | $188,900 | $0 | $0 |
| 2015 | $1,903 | $188,900 | $0 | $0 |
| 2014 | $1,567 | $81,514 | $0 | $0 |
Property History
| Date | Event | Price | Change | Sq Ft Price |
|---|---|---|---|---|
| 05/02/2025 05/02/25 | For Sale | $314,900 | -- | $181 / Sq Ft |
Purchase History
| Date | Type | Sale Price | Title Company |
|---|---|---|---|
| Quit Claim Deed | -- | -- |
Similar Homes in Billings, MT
Source: Billings Multiple Listing Service
MLS Number: 352492
APN: 03-0927-05-3-19-06-0000
- 1212 Custer Ave Unit 1,2
- 1212 Custer Ave
- 1519 Howard Ave
- 1315 Concord Dr
- 1114 Cook Ave
- 1346 Broadwater Ave
- 1228 Broadwater Ave
- 1207 Concord Dr
- 1102 Terry Ave
- 1310 Yellowstone Ave Unit 16
- 1026 Terry Ave
- 1020 Terry Ave
- 1256 & 1260 Yellowstone Ave
- 1629 Saint Johns Ave
- 305 17th St W
- 910 13th St W
- 141 S 12th St W
- 1446 Norman Park Dr
- 927 Miles Ave
- 1536 Yellowstone Ave Unit 1






