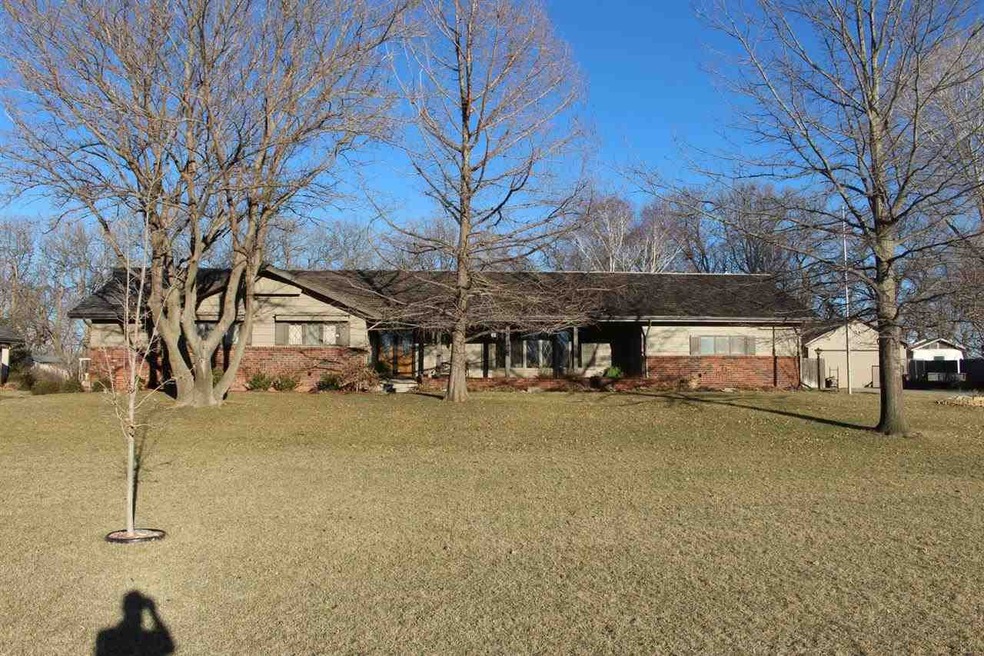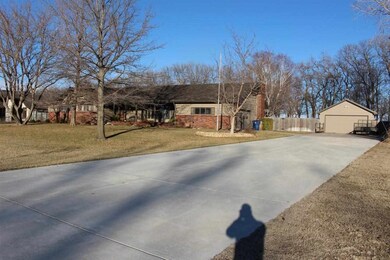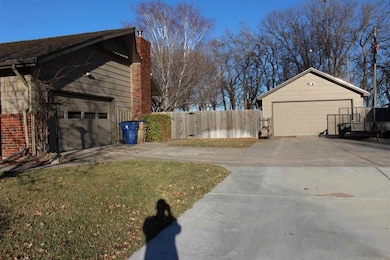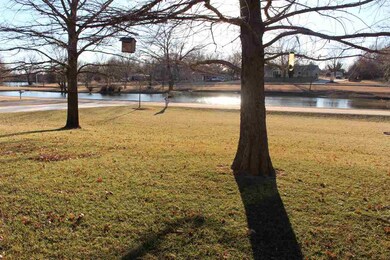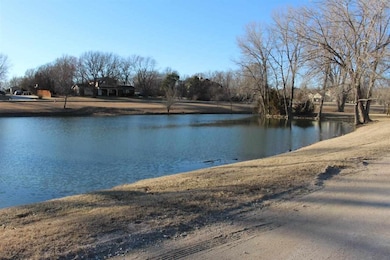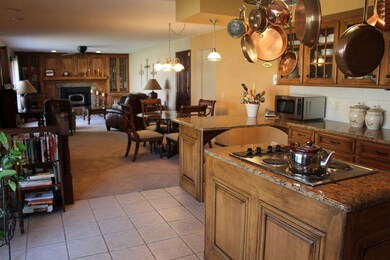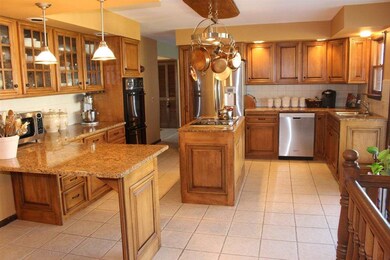
1320 S Colleen Terrace Andover, KS 67002
Estimated Value: $240,000 - $441,000
Highlights
- Spa
- RV Access or Parking
- Community Lake
- Prairie Creek Elementary School Rated A
- 0.85 Acre Lot
- Ranch Style House
About This Home
As of May 2015We’ve found your dream home! Welcome to this dynamic, sprawling ranch-style home on an oversized lot in Andover. Completely remodeled with quality craftsmanship and high-end materials, this home has it all. Over 2,500 square feet on the main level that includes 3 Bedrooms, 2 Baths, formal living room, formal dining room, kitchen and a main-level Family room. Don’t miss the photos of the two amazing bathrooms and the renovated kitchen. They even look better in real-life! This was a well-thought remodel by the current owners and very tastefully done. The kitchen is open to the family room, which is complemented with a wood-burning fireplace. The finish on the fireplace hearth was completed to match the alder woodwork and granite in the kitchen. The two main-floor bathrooms both feature separate tub and showers and are complete with heated tile floors. Don’t forget the HUGE master bedroom with a walk-in closet and exterior door that leads to the hot tub outside. The basement is highlighted by a beautiful wet-bar and family/rec room. The finish work on the wet bar is stunning and includes a bar refrigerator and separate ice-maker. The pool table in the basement remains as well. Additionally, the basement includes an extra non-comforming bedroom (no egress window), a 3rd remodeled bathroom and lots of extra storage space. Other great features of this home include: fully sprinkled lawn on separate well-water, greenhouse, raised gardens, storage shed, hot tub, attached AND detached garages and upgraded wood shingles on roof. Along with the great view of the ponds to the front and the open pasture to the back of this property, it feels like you’re in the country. DON'T MISS OUT ON THIS HOME!
Home Details
Home Type
- Single Family
Est. Annual Taxes
- $3,424
Year Built
- Built in 1969
Lot Details
- 0.85 Acre Lot
- Wood Fence
- Irregular Lot
- Sprinkler System
HOA Fees
- $15 Monthly HOA Fees
Home Design
- Ranch Style House
- Frame Construction
- Shake Roof
Interior Spaces
- Wet Bar
- Ceiling Fan
- Skylights
- Wood Burning Fireplace
- Self Contained Fireplace Unit Or Insert
- Window Treatments
- Family Room with Fireplace
- Formal Dining Room
- Home Office
- Storm Doors
Kitchen
- Breakfast Bar
- Oven or Range
- Dishwasher
- Kitchen Island
- Disposal
Bedrooms and Bathrooms
- 3 Bedrooms
- En-Suite Primary Bedroom
- Walk-In Closet
- Separate Shower in Primary Bathroom
Laundry
- Dryer
- Washer
Partially Finished Basement
- Partial Basement
- Finished Basement Bathroom
- Laundry in Basement
Parking
- 2 Car Garage
- Side Facing Garage
- Garage Door Opener
- RV Access or Parking
Outdoor Features
- Spa
- Patio
- Outdoor Storage
- Outbuilding
- Rain Gutters
Schools
- Prairie Creek Elementary School
- Andover Central Middle School
- Andover Central High School
Utilities
- Forced Air Heating and Cooling System
- Heat Pump System
- Private Water Source
Community Details
- Lakeview Heights Subdivision
- Community Lake
Listing and Financial Details
- Assessor Parcel Number 30929-0-30-02-012.00-0
Ownership History
Purchase Details
Home Financials for this Owner
Home Financials are based on the most recent Mortgage that was taken out on this home.Similar Homes in the area
Home Values in the Area
Average Home Value in this Area
Purchase History
| Date | Buyer | Sale Price | Title Company |
|---|---|---|---|
| Warrington Michael C | -- | Security 1St Title |
Mortgage History
| Date | Status | Borrower | Loan Amount |
|---|---|---|---|
| Closed | Warrington Michael C | $274,000 |
Property History
| Date | Event | Price | Change | Sq Ft Price |
|---|---|---|---|---|
| 05/01/2015 05/01/15 | Sold | -- | -- | -- |
| 03/02/2015 03/02/15 | Pending | -- | -- | -- |
| 02/08/2015 02/08/15 | For Sale | $325,000 | -- | $95 / Sq Ft |
Tax History Compared to Growth
Tax History
| Year | Tax Paid | Tax Assessment Tax Assessment Total Assessment is a certain percentage of the fair market value that is determined by local assessors to be the total taxable value of land and additions on the property. | Land | Improvement |
|---|---|---|---|---|
| 2024 | $76 | $44,054 | $2,691 | $41,363 |
| 2023 | $6,792 | $45,055 | $2,691 | $42,364 |
| 2022 | $6,758 | $44,321 | $2,691 | $41,630 |
| 2021 | $6,047 | $38,401 | $2,691 | $35,710 |
| 2020 | $6,042 | $37,203 | $2,691 | $34,512 |
| 2019 | $6,047 | $36,890 | $2,691 | $34,199 |
| 2018 | $6,016 | $36,858 | $2,691 | $34,167 |
| 2017 | $5,916 | $36,261 | $1,794 | $34,467 |
| 2014 | -- | $192,100 | $13,340 | $178,760 |
Agents Affiliated with this Home
-
Zac Sundgren

Seller's Agent in 2015
Zac Sundgren
SunGroup
(316) 322-5812
2 in this area
183 Total Sales
-
Kirk Short

Buyer's Agent in 2015
Kirk Short
Keller Williams Signature Partners, LLC
(316) 371-4668
9 in this area
660 Total Sales
Map
Source: South Central Kansas MLS
MLS Number: 500078
APN: 309-29-0-30-02-012-00-0
- 827 S Sunset Cir
- 1522 S Andover Rd
- 743 S Shade Ct
- 741 S Westview Cir
- 607 Aspen Creek Ct
- 719 Cherrywood Cir
- 520 E Shade
- 721 S Westview Cir
- 840 S Mccandless Rd
- 913 U S 54
- 1542 S Meadowhaven St
- 1684 S Logan Pass
- 1657 S Logan Pass
- 621 S Ruth Ave
- 201 S Heritage Way
- 417 E Lexington Ln
- 421 E Lexington Ln
- 233 S Heritage Way
- 429 E Lexington Ln
- 832 N Speyside Cir
- 1320 S Colleen Terrace
- 1234 S Colleen Terrace
- 1350 S Colleen Terrace
- 1220 S Colleen Terrace
- 1220 S Colleen Terrace Unit S Onewood Dr
- 1400 S Colleen Terrace
- 1420 S Colleen Terrace
- 1331 S Aldrich Dr
- 1313 S Aldrich Dr
- 227 E Kerry Lynn Dr
- 308 E Kerry Lynn Dr
- 1440 S Colleen Terrace
- 1245 S Aldrich Dr
- 304 E Hamlin Rd
- 1501 S Phyllis Ln
- 412 E Stanton Rd
- 222 E Kerry Lynn Dr
- 211 E Kerry Lynn Dr
- 220 E Hamlin Rd
- 307 E Stanton Rd
