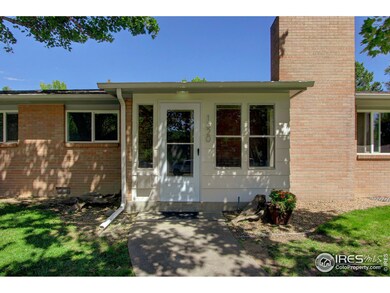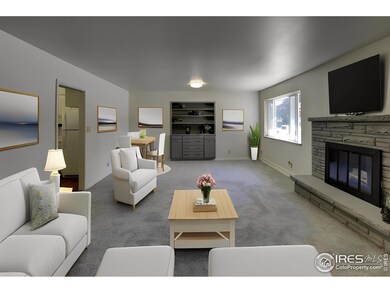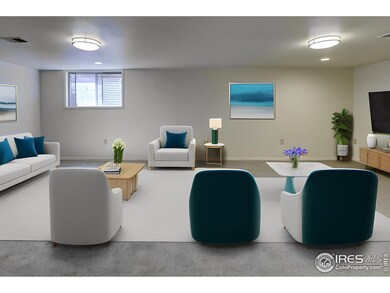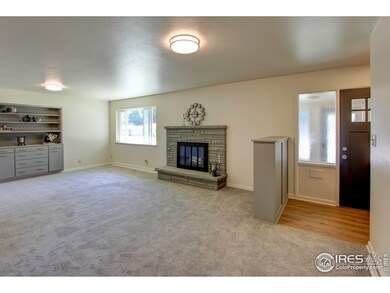
1320 Springfield Dr Fort Collins, CO 80521
Campus West NeighborhoodHighlights
- Open Floorplan
- Wood Flooring
- 1 Car Attached Garage
- Rocky Mountain High School Rated A-
- No HOA
- Brick Veneer
About This Home
As of October 2023In the heart of Fort Collins! This charming ranch-style home offers an impeccable blend of comfort and convenience. Boasting 4 bedrooms and 3 baths, including an additional non-conforming bedroom/office space in the basement, this spacious abode provides ample room for all your needs. Situated on a generous corner lot, this property captures attention with its solid brick build and captivating curb appeal. And the best part? No HOA to worry about! The location couldn't be better - centrally positioned and close to CSU, making it an ideal choice for academics and professionals alike. Step inside and be prepared to be wowed! The interior has undergone recent updates that leave nothing to be desired. From fresh paint to new flooring, every inch of this home exudes a modern feel. The updated kitchen and bathrooms reflect a tasteful aesthetic, while the open floor plan accentuates the spaciousness and flow. This home offers a surplus of storage options, ensuring everything has its place. And let's not forget the practicalities - a sprinkler system makes lawn maintenance a breeze.
Home Details
Home Type
- Single Family
Est. Annual Taxes
- $4,067
Year Built
- Built in 1959
Lot Details
- 9,148 Sq Ft Lot
- Wood Fence
- Level Lot
- Sprinkler System
Parking
- 1 Car Attached Garage
Home Design
- Brick Veneer
- Composition Roof
Interior Spaces
- 2,564 Sq Ft Home
- 1-Story Property
- Open Floorplan
- Family Room
- Living Room with Fireplace
- Basement Fills Entire Space Under The House
Kitchen
- Electric Oven or Range
- Dishwasher
Flooring
- Wood
- Carpet
Bedrooms and Bathrooms
- 4 Bedrooms
Laundry
- Laundry on main level
- Dryer
- Washer
Schools
- Bennett Elementary School
- Blevins Middle School
- Rocky Mountain High School
Additional Features
- Outdoor Storage
- Forced Air Heating System
Community Details
- No Home Owners Association
- Western Heights Subdivision
Listing and Financial Details
- Assessor Parcel Number R0085782
Ownership History
Purchase Details
Home Financials for this Owner
Home Financials are based on the most recent Mortgage that was taken out on this home.Purchase Details
Purchase Details
Home Financials for this Owner
Home Financials are based on the most recent Mortgage that was taken out on this home.Purchase Details
Home Financials for this Owner
Home Financials are based on the most recent Mortgage that was taken out on this home.Purchase Details
Similar Homes in Fort Collins, CO
Home Values in the Area
Average Home Value in this Area
Purchase History
| Date | Type | Sale Price | Title Company |
|---|---|---|---|
| Warranty Deed | $570,000 | None Listed On Document | |
| Special Warranty Deed | -- | None Listed On Document | |
| Warranty Deed | $280,000 | North American Title | |
| Warranty Deed | $208,000 | Security Title | |
| Warranty Deed | $129,900 | -- |
Mortgage History
| Date | Status | Loan Amount | Loan Type |
|---|---|---|---|
| Open | $342,000 | New Conventional | |
| Previous Owner | $156,000 | New Conventional | |
| Previous Owner | $140,650 | Unknown | |
| Previous Owner | $143,500 | Unknown | |
| Previous Owner | $45,000 | Unknown | |
| Previous Owner | $40,238 | Credit Line Revolving |
Property History
| Date | Event | Price | Change | Sq Ft Price |
|---|---|---|---|---|
| 10/18/2023 10/18/23 | Sold | $570,000 | -1.7% | $222 / Sq Ft |
| 08/31/2023 08/31/23 | For Sale | $580,000 | +107.1% | $226 / Sq Ft |
| 01/28/2019 01/28/19 | Off Market | $280,000 | -- | -- |
| 06/16/2014 06/16/14 | Sold | $280,000 | 0.0% | $109 / Sq Ft |
| 05/17/2014 05/17/14 | Pending | -- | -- | -- |
| 05/01/2014 05/01/14 | For Sale | $280,000 | -- | $109 / Sq Ft |
Tax History Compared to Growth
Tax History
| Year | Tax Paid | Tax Assessment Tax Assessment Total Assessment is a certain percentage of the fair market value that is determined by local assessors to be the total taxable value of land and additions on the property. | Land | Improvement |
|---|---|---|---|---|
| 2025 | $3,740 | $42,659 | $6,700 | $35,959 |
| 2024 | $3,558 | $42,659 | $6,700 | $35,959 |
| 2022 | $2,861 | $30,302 | $6,950 | $23,352 |
| 2021 | $2,892 | $31,174 | $7,150 | $24,024 |
| 2020 | $2,978 | $31,832 | $7,150 | $24,682 |
| 2019 | $2,991 | $31,832 | $7,150 | $24,682 |
| 2018 | $2,667 | $29,261 | $7,200 | $22,061 |
| 2017 | $2,658 | $29,261 | $7,200 | $22,061 |
| 2016 | $2,229 | $24,413 | $7,960 | $16,453 |
| 2015 | $2,213 | $24,410 | $7,960 | $16,450 |
| 2014 | $1,846 | $20,240 | $3,180 | $17,060 |
Agents Affiliated with this Home
-
Ryan De Haan
R
Seller's Agent in 2023
Ryan De Haan
Group Mulberry
(970) 690-4500
2 in this area
50 Total Sales
-
Janet Leap

Buyer's Agent in 2023
Janet Leap
RE/MAX
(720) 938-4197
6 in this area
187 Total Sales
-
J
Seller's Agent in 2014
Jill Glaser
RE/MAX
Map
Source: IRES MLS
MLS Number: 995414
APN: 97154-06-063
- 1118 City Park Ave Unit 226
- 1118 City Park Ave Unit 232
- 1304 W Prospect Rd
- 1413 S Bryan Ave
- 1705 Heatheridge Rd Unit G105
- 1705 Heatheridge Rd
- 0 S Shields St
- 1209 W Plum St Unit A3
- 1000 W Prospect Rd
- 1638 Foxbrook Way
- 1625 W Elizabeth St Unit G2
- 1333 Village Park Ct
- 720 City Park Ave Unit A113
- 720 City Park Ave Unit C320
- 1417 Skyline Dr
- 710 City Park Ave Unit A121
- 1325 Birch St Unit B12
- 1906 Larkspur Dr
- 611 S Bryan Ave
- 607 City Park Ave






