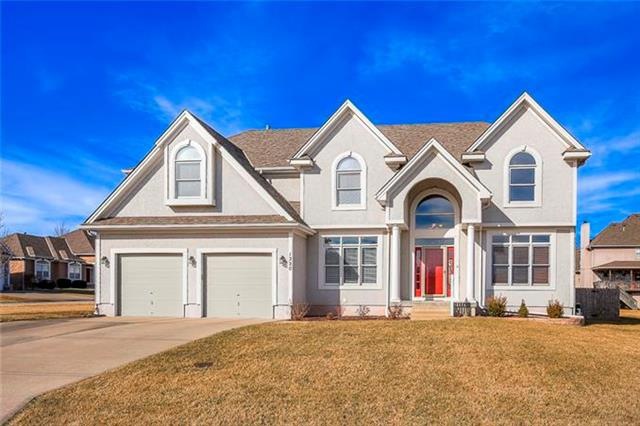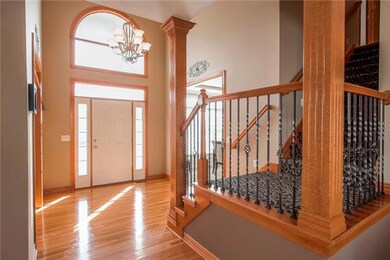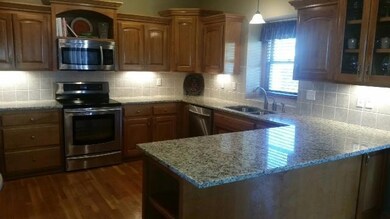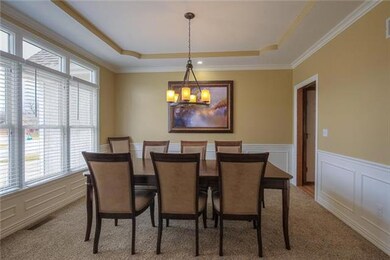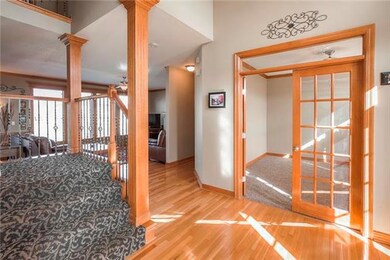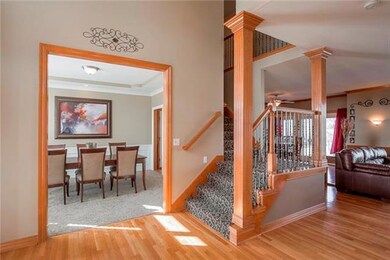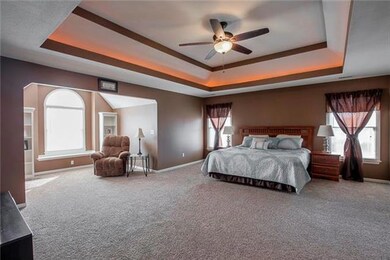
1320 SW Rylee Ln Lees Summit, MO 64082
Highlights
- Home Theater
- Custom Closet System
- Vaulted Ceiling
- Summit Pointe Elementary School Rated A
- Hearth Room
- Traditional Architecture
About This Home
As of May 2016Exceptional Space & Condition. This is a large home w/5300 sq ft. Traditional 2 story. Open Floor plan gives flexible options for both play & Privacy. Grand entry is center stage w/ 2 story soaring ceilings & classy staircase. Kitchen boasts miles of counter space covered in gorgeous granite for prep cooking & breakfast bar makes cooking/serving easy fav for cooks & entertainment. Abundance of cabinets allows easy organizing. Floor 2 ceiling windows allow outside in. Real Hardwd through out entry, kitchen & hearth. Ultimate Master Suite include see thru frplc facing Jacuzzi on bath side, private den/workout or dbl as nursery, vaulted ceiling. Master bath spa w/2 person jacuzzi, sep vanity, lgr walkin shower, walkin closet connects 2nd floor laundry. 3 lrg bdrms all with own bath. Xra large 3 car tandem garage. Finished lower with media room, kitchen bar, 5th bedroom has egress window and full bath. OPEN HOUSE 4/17 12-3 PM
Last Agent to Sell the Property
Kansas City Real Estate, Inc. License #1999071123 Listed on: 02/20/2016
Last Buyer's Agent
Kansas City Real Estate, Inc. License #1999071123 Listed on: 02/20/2016
Home Details
Home Type
- Single Family
Est. Annual Taxes
- $4,775
Year Built
- Built in 2004
Lot Details
- Wood Fence
- Corner Lot
- Level Lot
HOA Fees
- $38 Monthly HOA Fees
Parking
- 3 Car Attached Garage
- Front Facing Garage
- Tandem Parking
- Garage Door Opener
Home Design
- Traditional Architecture
- Composition Roof
- Wood Siding
Interior Spaces
- 5,300 Sq Ft Home
- Wet Bar: All Carpet, Walk-In Closet(s), Cathedral/Vaulted Ceiling, Fireplace, Ceiling Fan(s), Hardwood, Brick Fl, Carpet, Ceramic Tiles, Pantry
- Built-In Features: All Carpet, Walk-In Closet(s), Cathedral/Vaulted Ceiling, Fireplace, Ceiling Fan(s), Hardwood, Brick Fl, Carpet, Ceramic Tiles, Pantry
- Vaulted Ceiling
- Ceiling Fan: All Carpet, Walk-In Closet(s), Cathedral/Vaulted Ceiling, Fireplace, Ceiling Fan(s), Hardwood, Brick Fl, Carpet, Ceramic Tiles, Pantry
- Skylights
- 2 Fireplaces
- Fireplace With Gas Starter
- See Through Fireplace
- Thermal Windows
- Shades
- Plantation Shutters
- Drapes & Rods
- Entryway
- Family Room
- Sitting Room
- Formal Dining Room
- Home Theater
- Den
- Finished Basement
- Basement Fills Entire Space Under The House
- Laundry Room
Kitchen
- Hearth Room
- Eat-In Kitchen
- Electric Oven or Range
- Dishwasher
- Stainless Steel Appliances
- Granite Countertops
- Laminate Countertops
- Wood Stained Kitchen Cabinets
- Disposal
Flooring
- Wall to Wall Carpet
- Linoleum
- Laminate
- Stone
- Ceramic Tile
- Luxury Vinyl Plank Tile
- Luxury Vinyl Tile
Bedrooms and Bathrooms
- 4 Bedrooms
- Custom Closet System
- Cedar Closet: All Carpet, Walk-In Closet(s), Cathedral/Vaulted Ceiling, Fireplace, Ceiling Fan(s), Hardwood, Brick Fl, Carpet, Ceramic Tiles, Pantry
- Walk-In Closet: All Carpet, Walk-In Closet(s), Cathedral/Vaulted Ceiling, Fireplace, Ceiling Fan(s), Hardwood, Brick Fl, Carpet, Ceramic Tiles, Pantry
- Double Vanity
- Whirlpool Bathtub
- All Carpet
Home Security
- Storm Doors
- Fire and Smoke Detector
Schools
- Summit Pointe Elementary School
- Lee's Summit West High School
Additional Features
- Enclosed patio or porch
- Forced Air Zoned Heating and Cooling System
Listing and Financial Details
- Assessor Parcel Number 69-710-07-06-00-0-00-000
Community Details
Overview
- Parkwood At Stoney Creek Subdivision
Recreation
- Community Pool
Ownership History
Purchase Details
Home Financials for this Owner
Home Financials are based on the most recent Mortgage that was taken out on this home.Purchase Details
Home Financials for this Owner
Home Financials are based on the most recent Mortgage that was taken out on this home.Purchase Details
Home Financials for this Owner
Home Financials are based on the most recent Mortgage that was taken out on this home.Purchase Details
Purchase Details
Home Financials for this Owner
Home Financials are based on the most recent Mortgage that was taken out on this home.Similar Homes in the area
Home Values in the Area
Average Home Value in this Area
Purchase History
| Date | Type | Sale Price | Title Company |
|---|---|---|---|
| Warranty Deed | -- | Stewart Title Company | |
| Warranty Deed | -- | None Available | |
| Corporate Deed | -- | Stewart Title Company Midwes | |
| Trustee Deed | $272,450 | None Available | |
| Corporate Deed | -- | Coffelt Land Title Inc |
Mortgage History
| Date | Status | Loan Amount | Loan Type |
|---|---|---|---|
| Open | $353,018,836 | No Value Available | |
| Previous Owner | $285,000 | New Conventional | |
| Previous Owner | $196,347 | New Conventional | |
| Previous Owner | $272,450 | Purchase Money Mortgage |
Property History
| Date | Event | Price | Change | Sq Ft Price |
|---|---|---|---|---|
| 05/13/2016 05/13/16 | Sold | -- | -- | -- |
| 05/12/2016 05/12/16 | Pending | -- | -- | -- |
| 02/20/2016 02/20/16 | For Sale | $370,000 | +85.1% | $70 / Sq Ft |
| 04/27/2012 04/27/12 | Sold | -- | -- | -- |
| 04/01/2012 04/01/12 | Pending | -- | -- | -- |
| 03/26/2012 03/26/12 | For Sale | $199,900 | -- | $59 / Sq Ft |
Tax History Compared to Growth
Tax History
| Year | Tax Paid | Tax Assessment Tax Assessment Total Assessment is a certain percentage of the fair market value that is determined by local assessors to be the total taxable value of land and additions on the property. | Land | Improvement |
|---|---|---|---|---|
| 2024 | $7,720 | $107,696 | $15,346 | $92,350 |
| 2023 | $7,720 | $107,696 | $13,724 | $93,972 |
| 2022 | $5,276 | $65,360 | $12,094 | $53,266 |
| 2021 | $5,385 | $65,360 | $12,094 | $53,266 |
| 2020 | $5,438 | $65,361 | $12,094 | $53,267 |
| 2019 | $5,471 | $67,602 | $12,094 | $55,508 |
| 2018 | $5,110 | $58,597 | $7,072 | $51,525 |
| 2017 | $5,110 | $58,597 | $7,072 | $51,525 |
| 2016 | $4,793 | $54,397 | $7,448 | $46,949 |
| 2014 | $4,800 | $53,402 | $7,448 | $45,954 |
Agents Affiliated with this Home
-

Seller's Agent in 2016
Bonnie Henning
Kansas City Real Estate, Inc.
(816) 305-7653
34 in this area
66 Total Sales
Map
Source: Heartland MLS
MLS Number: 1976609
APN: 69-710-07-06-00-0-00-000
- 4000 SW Boulder Dr
- 1213 SW Neelie Ln
- 3912 SW Odell Dr
- 4022 SW Flintrock Dr
- 1606 SW Blackstone Place
- 3932 SW Flintrock Dr
- 1620 SW Napa Valley Dr
- 3769 SW Boulder Dr
- 3917 SW Flintrock Dr
- 1541 SW 41st St
- 3904 SW Flintrock Dr
- 3929 SW Flintrock Dr
- 1532 SW Cross Creek Dr
- 1117 SW Drake Cir
- Vacant Lot 3 - SW M-150 Hwy
- 2144 Missouri 150
- 1813 SW Blackstone Place
- 1808 Napa Valley
- 1824 SW Kendall Dr
- 1828 Sage Canyon Rd
