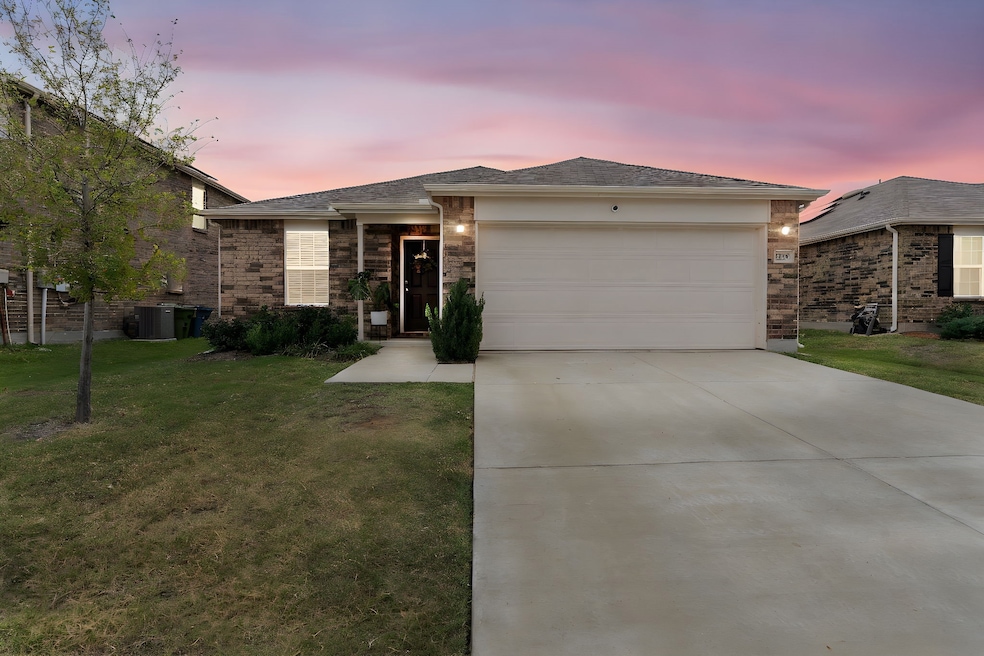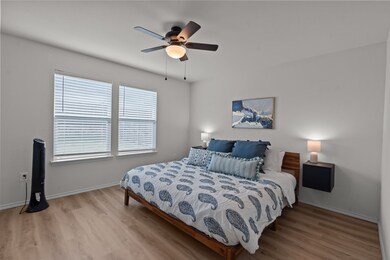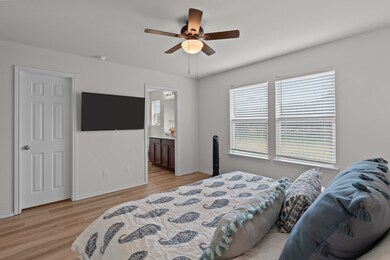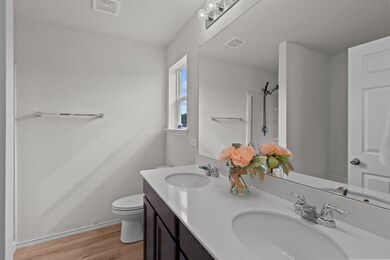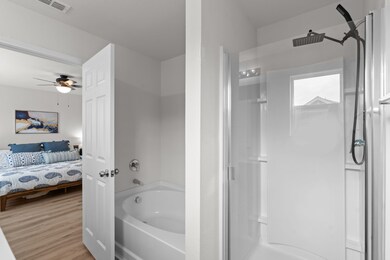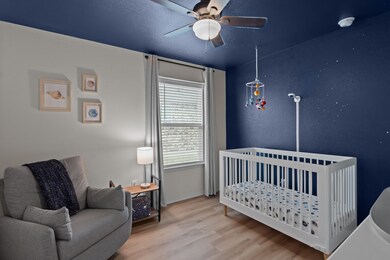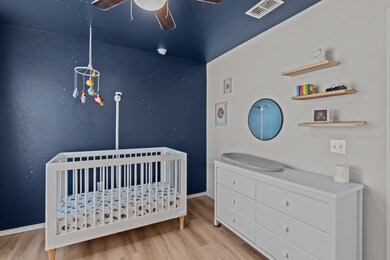
1320 Vernon Dr Providence Village, TX 76227
Highlights
- Solar Power System
- Traditional Architecture
- 2 Car Attached Garage
- Open Floorplan
- Private Yard
- Eat-In Kitchen
About This Home
As of June 2025This almost NEW, one-homeowner home built by CENTEX is the perfect one to fit all your needs - with ample flex space for work-from-home, play room, workout or art studio space, it's manageable enough, but with room to do more! And with access to the DNT, 380, Central Expressway, not mention nearby stores, hospital facilities and entertainment, all while keeping a quiet and serene vibe, Winn Ridge community is right for you! NEW LVP FLOORING THROUGHOUT (NO CARPET) elevate this home from its builder-grade carpet & vinyl neighbors. The kitchen and dining area are fluid, giving you tons of space to entertain, or get fancy with cooking ideas. Kitchen comes complete with lots of cabinets, lots of granite counter space, a kitchen island, and a full set of appliances. A large living room with tray ceilings overlooks the kitchen area, with room for bar stools at the kitchen counter as well. Perfect for all your at-home activities is the office with French doors; close them for privacy and separation, or keep them open as an extension of the living room. A private hallway separates the bedrooms and laundry from all the main living areas. Well-lit secondary bedrooms and a sizable primary bedroom with ensuite bath, and walk-in closets give you the storage and private living quarters you need. And with a laundry room large enough for your full size side-by-side washer and dryer, plus shelving, there's no need for laundry to spill out. This all-electric home featuring double pane windows, radiant barrier, solar (owned, to be paid off) and more make for a low energy bill - just what you want in Texas! Year round, you will love the large backyard - tons of green space to play, or entertain friends. More fun is nearby where you can find your community pool, volleyball court, playground, soccer fields, and dog park. It's all right here in your community. ***BONUS: Assumable Loan at 2.875%!***
Last Agent to Sell the Property
Fathom Realty, LLC Brokerage Phone: 214-244-2421 License #0689930 Listed on: 01/24/2025

Home Details
Home Type
- Single Family
Est. Annual Taxes
- $5,646
Year Built
- Built in 2020
Lot Details
- 6,011 Sq Ft Lot
- Wood Fence
- Landscaped
- Interior Lot
- Private Yard
- Back Yard
HOA Fees
- $45 Monthly HOA Fees
Parking
- 2 Car Attached Garage
- Parking Accessed On Kitchen Level
- Lighted Parking
- Front Facing Garage
- Garage Door Opener
- Driveway
Home Design
- Traditional Architecture
- Slab Foundation
- Shingle Roof
Interior Spaces
- 1,526 Sq Ft Home
- 1-Story Property
- Open Floorplan
- Wired For Data
- Ceiling Fan
- Awning
- Luxury Vinyl Plank Tile Flooring
Kitchen
- Eat-In Kitchen
- Electric Range
- Microwave
- Dishwasher
- Kitchen Island
- Disposal
Bedrooms and Bathrooms
- 3 Bedrooms
- Walk-In Closet
- 2 Full Bathrooms
Home Security
- Security System Owned
- Security Lights
- Carbon Monoxide Detectors
- Fire and Smoke Detector
Eco-Friendly Details
- Energy-Efficient HVAC
- Energy-Efficient Insulation
- Solar Power System
Outdoor Features
- Exterior Lighting
Schools
- Sandbrock Ranch Elementary School
- Ray Braswell High School
Utilities
- Central Heating and Cooling System
- Electric Water Heater
- High Speed Internet
- Cable TV Available
Community Details
- Association fees include all facilities, management
- Essex Management Association
- Winn Ridge Ph 3A Subdivision
Listing and Financial Details
- Legal Lot and Block 6 / S
- Assessor Parcel Number R961575
Ownership History
Purchase Details
Home Financials for this Owner
Home Financials are based on the most recent Mortgage that was taken out on this home.Purchase Details
Home Financials for this Owner
Home Financials are based on the most recent Mortgage that was taken out on this home.Similar Homes in the area
Home Values in the Area
Average Home Value in this Area
Purchase History
| Date | Type | Sale Price | Title Company |
|---|---|---|---|
| Deed | -- | None Listed On Document | |
| Vendors Lien | -- | None Available |
Mortgage History
| Date | Status | Loan Amount | Loan Type |
|---|---|---|---|
| Open | $170,000 | New Conventional | |
| Previous Owner | $223,319 | FHA |
Property History
| Date | Event | Price | Change | Sq Ft Price |
|---|---|---|---|---|
| 06/02/2025 06/02/25 | Sold | -- | -- | -- |
| 03/07/2025 03/07/25 | Pending | -- | -- | -- |
| 02/11/2025 02/11/25 | For Sale | $327,000 | 0.0% | $214 / Sq Ft |
| 02/05/2025 02/05/25 | Pending | -- | -- | -- |
| 01/24/2025 01/24/25 | For Sale | $327,000 | -- | $214 / Sq Ft |
Tax History Compared to Growth
Tax History
| Year | Tax Paid | Tax Assessment Tax Assessment Total Assessment is a certain percentage of the fair market value that is determined by local assessors to be the total taxable value of land and additions on the property. | Land | Improvement |
|---|---|---|---|---|
| 2024 | $5,634 | $311,458 | $84,000 | $227,458 |
| 2023 | $5,862 | $296,562 | $84,000 | $252,799 |
| 2022 | $5,465 | $269,602 | $66,000 | $203,602 |
| 2021 | $4,043 | $185,980 | $57,000 | $128,980 |
Agents Affiliated with this Home
-
Sherien Joyner
S
Seller's Agent in 2025
Sherien Joyner
Fathom Realty, LLC
(214) 244-2421
1 in this area
40 Total Sales
-
Russell Rhodes

Buyer's Agent in 2025
Russell Rhodes
Berkshire HathawayHS PenFed TX
(972) 349-5557
17 in this area
2,203 Total Sales
Map
Source: North Texas Real Estate Information Systems (NTREIS)
MLS Number: 20802174
APN: R961575
- 1309 Waggoner Dr
- 1404 Waggoner Dr
- 1417 Vernon Dr
- 1416 Waggoner Dr
- 1424 Vernon Dr
- 1124 Friesian Ln
- 2816 Tobias Ln
- 1217 Vernon Dr
- 2913 Cash Place
- 3500 Tulip Dr
- 3512 Tulip Dr
- 2757 Tobias Ln
- 1008 Shire Dr
- 3524 Lilac Dr
- 1145 Vernon Dr
- 1012 Friesian Ln
- 1016 Shire Dr
- 3301 Cord Place
- 1137 Vernon Dr
- 1029 Shire Dr
