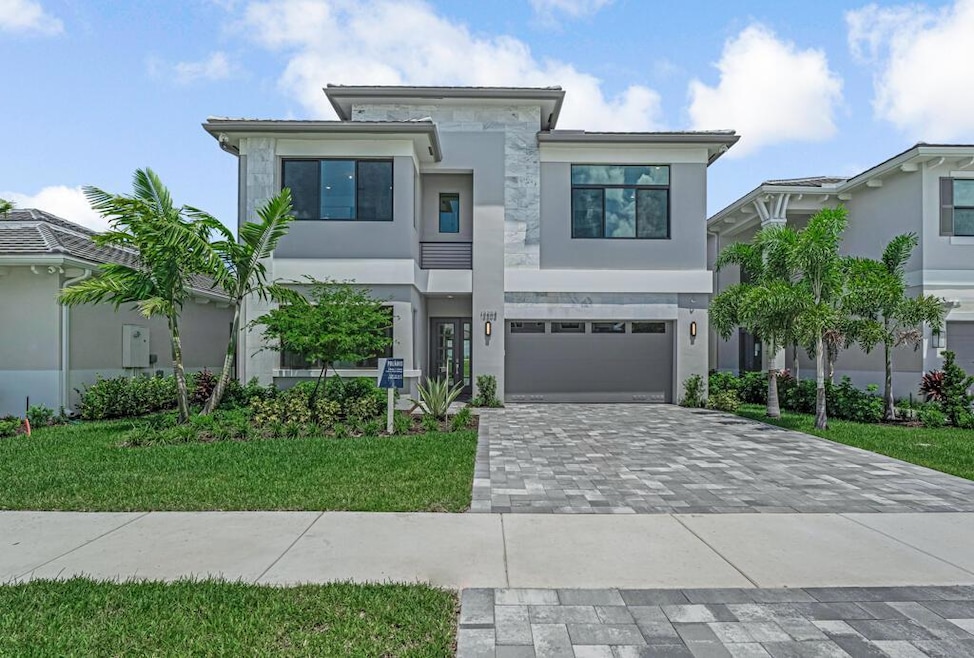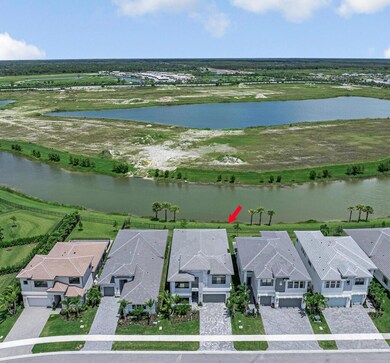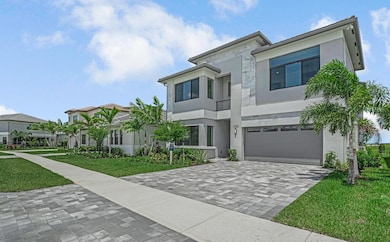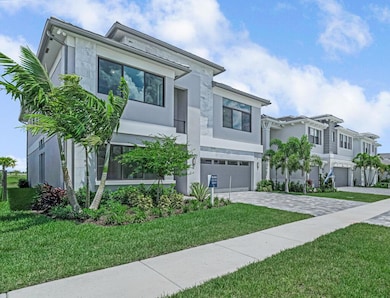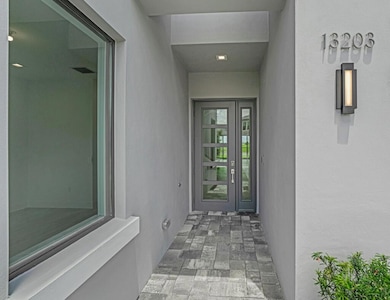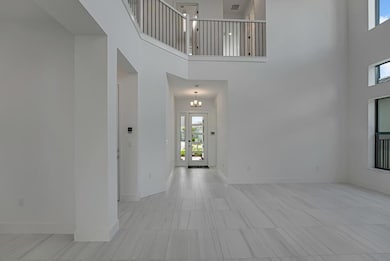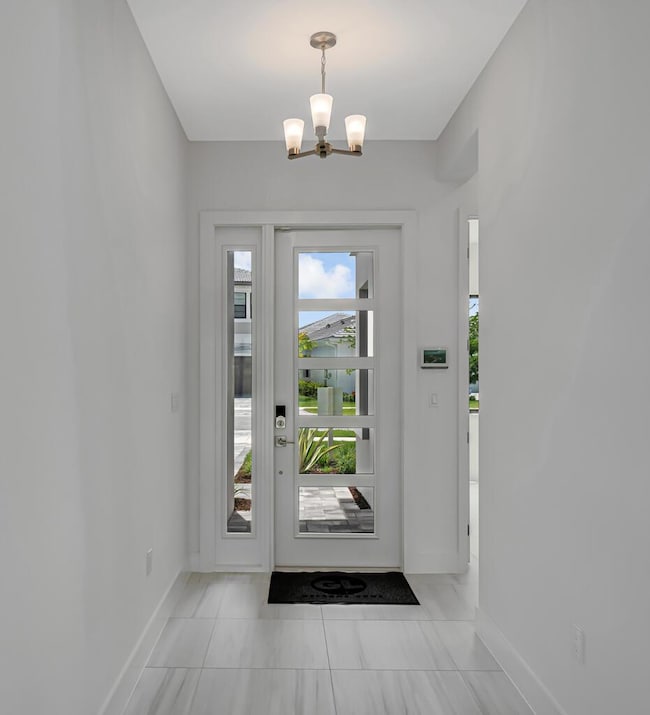UNDER CONTRACT
NEW CONSTRUCTION
$7K PRICE INCREASE
13203 Feathering Way Palm Beach Gardens, FL 33412
Avenir NeighborhoodEstimated payment $8,725/month
Total Views
5,844
5
Beds
7
Baths
4,267
Sq Ft
$352
Price per Sq Ft
Highlights
- Lake Front
- Gated with Attendant
- Heated Pool
- Pierce Hammock Elementary School Rated A-
- New Construction
- Clubhouse
About This Home
Discover the Polaris model in Apex at Avenir, a stunning new-construction home in Palm Beach Gardens offering 4,267 sq. ft. of luxury living on Lot 333. This two-story design features 5 bedrooms, 7 full baths, a loft, and a 2-car garage. Highlights include high ceilings, open living and dining spaces, and a gourmet kitchen with quartz countertops and premium GE appliances. The lavish primary suite boasts a spa-inspired bath for ultimate relaxation.
Home Details
Home Type
- Single Family
Est. Annual Taxes
- $4,654
Year Built
- Built in 2025 | New Construction
Lot Details
- 6,907 Sq Ft Lot
- Lot Dimensions are 50 x 130
- Lake Front
- Sprinkler System
- Property is zoned PDA(ci
HOA Fees
- $416 Monthly HOA Fees
Parking
- 2 Car Attached Garage
- Garage Door Opener
Home Design
- Concrete Roof
Interior Spaces
- 4,267 Sq Ft Home
- 2-Story Property
- Entrance Foyer
- Formal Dining Room
- Loft
- Lake Views
- Attic
Kitchen
- Breakfast Bar
- Gas Range
- Microwave
- Dishwasher
Flooring
- Carpet
- Ceramic Tile
Bedrooms and Bathrooms
- 5 Bedrooms | 1 Main Level Bedroom
- Walk-In Closet
- 7 Full Bathrooms
- Dual Sinks
- Separate Shower in Primary Bathroom
Laundry
- Laundry Room
- Dryer
- Washer
Home Security
- Impact Glass
- Fire and Smoke Detector
Outdoor Features
- Heated Pool
- Patio
Schools
- Osceola Creek Middle School
- Palm Beach Gardens High School
Utilities
- Central Heating and Cooling System
- Gas Water Heater
- Cable TV Available
Listing and Financial Details
- Assessor Parcel Number 52414209020003330
Community Details
Overview
- Association fees include common areas
- Built by GL Homes
- Avenir Pod Subdivision
Amenities
- Sauna
- Clubhouse
- Business Center
Recreation
- Tennis Courts
- Community Basketball Court
- Pickleball Courts
- Community Pool
- Trails
Security
- Gated with Attendant
Map
Create a Home Valuation Report for This Property
The Home Valuation Report is an in-depth analysis detailing your home's value as well as a comparison with similar homes in the area
Home Values in the Area
Average Home Value in this Area
Tax History
| Year | Tax Paid | Tax Assessment Tax Assessment Total Assessment is a certain percentage of the fair market value that is determined by local assessors to be the total taxable value of land and additions on the property. | Land | Improvement |
|---|---|---|---|---|
| 2024 | $4,654 | $94,000 | -- | -- |
| 2023 | $4,328 | $88,000 | -- | -- |
Source: Public Records
Property History
| Date | Event | Price | List to Sale | Price per Sq Ft |
|---|---|---|---|---|
| 10/18/2025 10/18/25 | Price Changed | $1,499,900 | +0.5% | $352 / Sq Ft |
| 08/14/2025 08/14/25 | For Sale | $1,492,900 | -- | $350 / Sq Ft |
Source: BeachesMLS
Source: BeachesMLS
MLS Number: R11115691
APN: 52-41-42-09-02-000-3330
Nearby Homes
- 13199 Feathering Way
- 10040 Heron Flock Dr
- 13166 Feathering Way
- 13147 Feathering Way
- 10014 Skyloft St
- 13115 Florida Crane Dr
- 13110 Florida Crane Dr
- 13091 Florida Crane Dr
- 13512 Cirrus Place
- 13516 Cirrus Place
- 13531 Nesting Pines Way
- 9930 Rising Wing St
- 9911 Rising Wing St
- Calypso Plan at Apex at Avenir - Pinnacle Collection
- Oracle Plan at Apex at Avenir - Summit Collection
- Lynx Plan at Apex at Avenir - Pinnacle Collection
- Adonis Plan at Apex at Avenir - Summit Collection
- Pegasus Plan at Apex at Avenir - Pinnacle Collection
- Zenith Plan at Apex at Avenir - Summit Collection
- Olympus Plan at Apex at Avenir - Summit Collection
- 13182 Feathering Way
- 10077 Heron Flock Dr
- 10033 Heron Flock Dr
- 10026 Skyloft St
- 13131 Feathering Way
- 10778 N Stellar Cir N
- 9979 Migration Point
- 9512 St Germain Dr
- 9975 Migration Point
- 9971 Migration Point
- 12413 Solana Bay Cir
- 9949 Migration Point
- 12884 Wingspan Ct
- 12470 Solana Bay Cir
- 13621 Le Christine Dr
- 12466 Solana Bay Cir
- 10904 Stellar Cir
- 12526 Solana Bay Cir
- 10369 Northbrook Cir
- 13908 Vivant Dr
