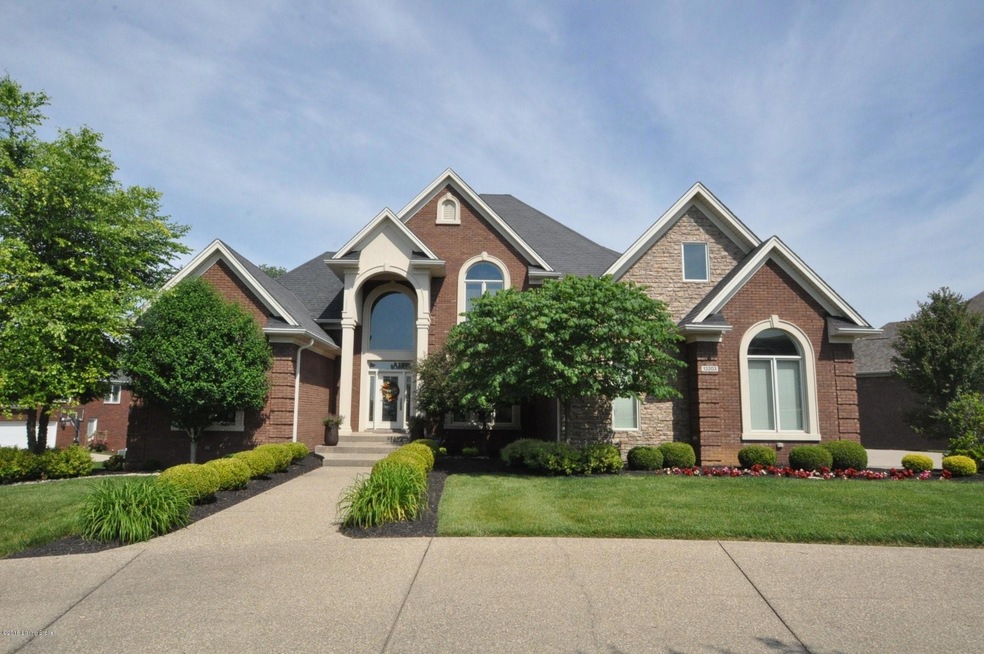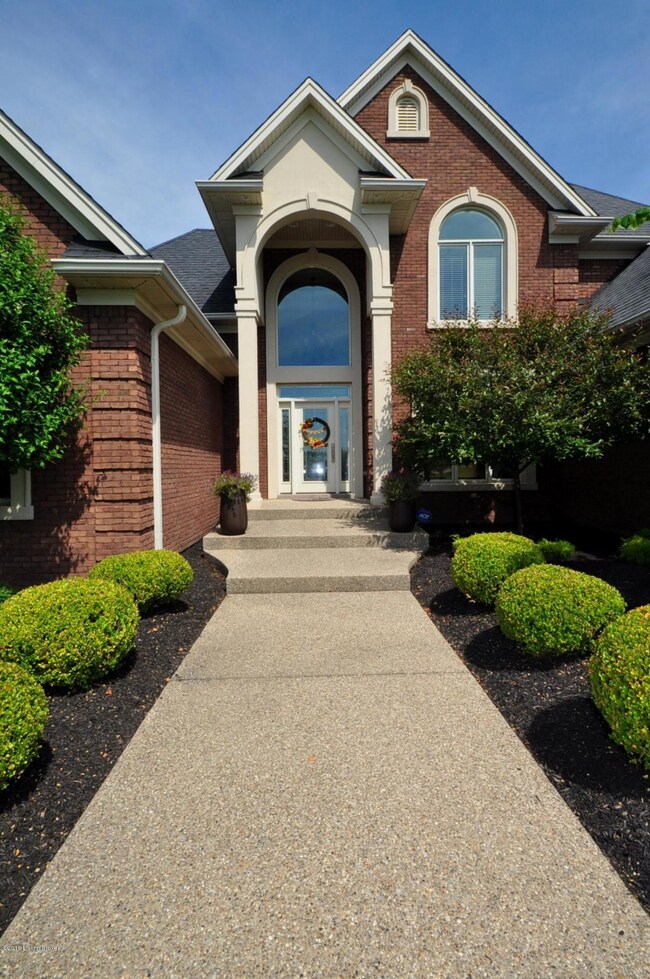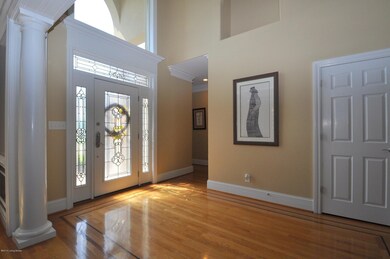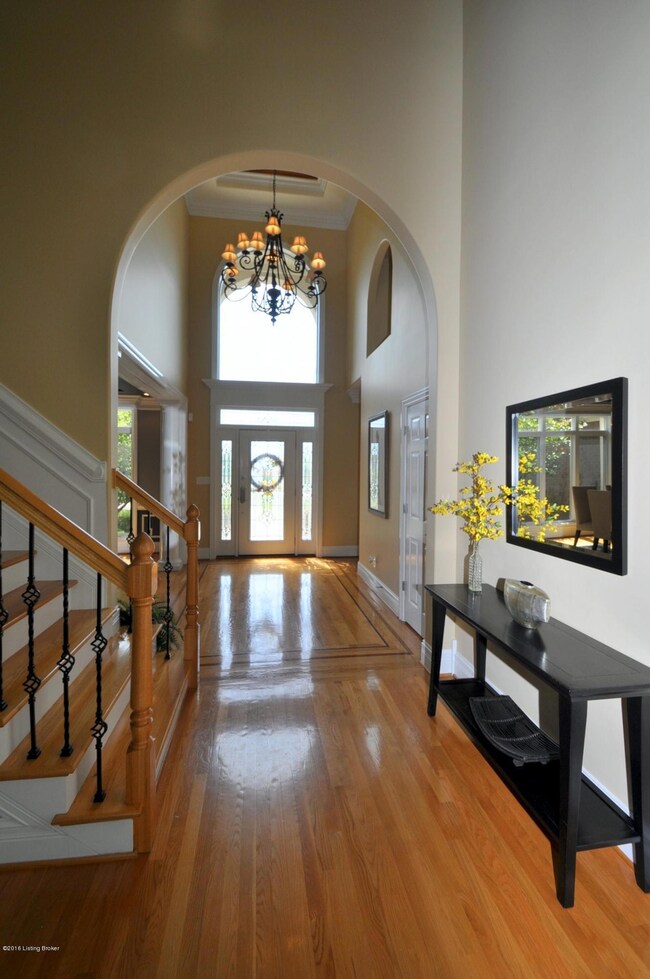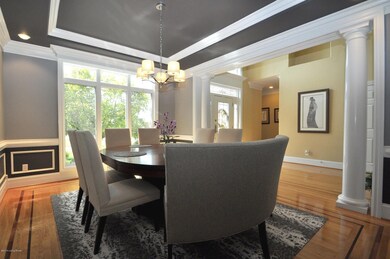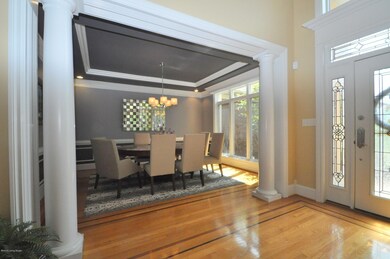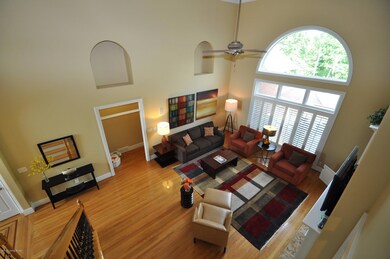
13203 Hampton Cir Goshen, KY 40026
Highlights
- Tennis Courts
- 3 Fireplaces
- 3 Car Attached Garage
- Harmony Elementary School Rated A
- Porch
- Patio
About This Home
As of May 2020Sellers will pay up to $5,000 in Buyers closing costs and prepaids. IMMEDIATE POSSESION AVAILABLE. Fabulous and updated 6 BR 5.5 Bath walkout with over 6300 sq ft located in the top ranked North Oldham County School District. The vaulted foyer offers hardwood floors, leaded glass entry and architectural niche with views into a formal dining room and through the open and vaulted great room! The formal dining room features a triple set of transom windows, hardwood floors and a tray ceiling. The vaulted Gathering Room offers hardwood floors, rear wall of architectural windows and fireplace flanked with transom openings into a huge gathering size kitchen! The hardwood floors extend through the kitchen featuring a see thru fireplace, granite countertops, tile backslash, tons of cabinets center-island, butlers hutch, upgraded stainless steel appliance pkg, including a 5 burner gas range! The kitchen opens directly to a barrel vaulted breakfast area with doors leading to a screen porch and deck and triple transom windows overlooking the rear yard with treed views! There is a private 1st floor vaulted office with hardwood floors and fireplace flanked with bookcases and a 1st floor guest bedroom with private full bath! A first floor King size Owners Suite offers a rear wall of windows and door to deck and features an upgraded spa inspired tiled master bath with his and her vanities with granite tops, glass enclosed tiled shower and separate jetted tub plus large walk-in closet! An open staircase with rod iron balustrades leads to the 2nd floor featuring 3 large bedrooms, one is vaulted with a private bath and the other 2 sharing a jack-n-jill bath with double vanity sink, great closet space and 2nd floor study/play area with custom built-ins! A staircase leads to the finished walk out lower level featuring a large gathering area with doors to a lower level patio, a large recreation area with walk behind wet bar and pool table area with fireplace, private media/theatre room, 6th king size bedroom, 5th full bath and 4th bay lower level garage space perfect for storage of patio furniture, wood working shop or gardening area! Lots of unfinished space. This home also offers a security and irrigation system, circular drive and oversized 1st level 3 car garage.
Last Agent to Sell the Property
Rick Robey
RE/MAX Associates of Louisville Listed on: 09/06/2016
Co-Listed By
Michael Farrar
RE/MAX Associates of Louisville
Home Details
Home Type
- Single Family
Est. Annual Taxes
- $9,393
Year Built
- Built in 2007
Parking
- 3 Car Attached Garage
Home Design
- Brick Exterior Construction
- Poured Concrete
- Shingle Roof
Interior Spaces
- 2-Story Property
- 3 Fireplaces
- Basement
Bedrooms and Bathrooms
- 6 Bedrooms
Outdoor Features
- Tennis Courts
- Patio
- Porch
Utilities
- Forced Air Heating and Cooling System
- Heating System Uses Natural Gas
Community Details
- Property has a Home Owners Association
- Longwood Subdivision
Listing and Financial Details
- Legal Lot and Block 105 / 05-04F-03
- Assessor Parcel Number 0504F03105
Ownership History
Purchase Details
Home Financials for this Owner
Home Financials are based on the most recent Mortgage that was taken out on this home.Purchase Details
Home Financials for this Owner
Home Financials are based on the most recent Mortgage that was taken out on this home.Purchase Details
Purchase Details
Purchase Details
Home Financials for this Owner
Home Financials are based on the most recent Mortgage that was taken out on this home.Purchase Details
Similar Homes in Goshen, KY
Home Values in the Area
Average Home Value in this Area
Purchase History
| Date | Type | Sale Price | Title Company |
|---|---|---|---|
| Deed | $737,500 | Bluegrass Land Title Llc | |
| Warranty Deed | $672,500 | Attorney | |
| Warranty Deed | $682,500 | Metro Title Llc | |
| Deed | $640,000 | None Available | |
| Deed | $737,500 | None Available | |
| Warranty Deed | $776,000 | None Available | |
| Warranty Deed | $133,000 | None Available |
Mortgage History
| Date | Status | Loan Amount | Loan Type |
|---|---|---|---|
| Open | $700,625 | New Conventional | |
| Previous Owner | $76,100 | New Conventional | |
| Previous Owner | $422,000 | Future Advance Clause Open End Mortgage | |
| Previous Owner | $400,000 | New Conventional | |
| Previous Owner | $417,000 | Assumption |
Property History
| Date | Event | Price | Change | Sq Ft Price |
|---|---|---|---|---|
| 07/17/2025 07/17/25 | Price Changed | $1,150,000 | -2.1% | $181 / Sq Ft |
| 07/03/2025 07/03/25 | For Sale | $1,175,000 | +59.3% | $185 / Sq Ft |
| 05/06/2020 05/06/20 | Sold | $737,500 | -1.6% | $111 / Sq Ft |
| 12/06/2019 12/06/19 | For Sale | $749,500 | +11.5% | $113 / Sq Ft |
| 09/16/2016 09/16/16 | Sold | $672,000 | -2.5% | $106 / Sq Ft |
| 09/02/2016 09/02/16 | Pending | -- | -- | -- |
| 09/02/2016 09/02/16 | For Sale | $689,000 | +10.9% | $109 / Sq Ft |
| 06/19/2013 06/19/13 | Sold | $621,500 | -3.8% | $98 / Sq Ft |
| 04/24/2013 04/24/13 | Pending | -- | -- | -- |
| 03/05/2013 03/05/13 | For Sale | $645,900 | -- | $102 / Sq Ft |
Tax History Compared to Growth
Tax History
| Year | Tax Paid | Tax Assessment Tax Assessment Total Assessment is a certain percentage of the fair market value that is determined by local assessors to be the total taxable value of land and additions on the property. | Land | Improvement |
|---|---|---|---|---|
| 2024 | $9,393 | $760,000 | $110,000 | $650,000 |
| 2023 | $9,161 | $737,500 | $90,000 | $647,500 |
| 2022 | $9,112 | $737,500 | $90,000 | $647,500 |
| 2021 | $9,053 | $737,500 | $90,000 | $647,500 |
| 2020 | $8,738 | $710,000 | $90,000 | $620,000 |
| 2019 | $8,255 | $677,000 | $90,000 | $587,000 |
| 2018 | $8,259 | $677,000 | $0 | $0 |
| 2017 | $8,147 | $672,500 | $0 | $0 |
| 2013 | $7,030 | $550,000 | $90,000 | $460,000 |
Agents Affiliated with this Home
-
Jackie Exum

Seller's Agent in 2025
Jackie Exum
Keller Williams Louisville East
(502) 345-2557
198 Total Sales
-
Judith Glick
J
Seller's Agent in 2020
Judith Glick
Semonin Realty
(502) 592-6959
13 Total Sales
-
Judi Christopher

Buyer's Agent in 2020
Judi Christopher
EXP Realty LLC
(502) 296-5555
19 Total Sales
-
R
Seller's Agent in 2016
Rick Robey
RE/MAX
-
M
Seller Co-Listing Agent in 2016
Michael Farrar
RE/MAX
-
Anne Wegert

Buyer's Agent in 2016
Anne Wegert
Keller Williams Louisville East
(502) 552-5910
46 Total Sales
Map
Source: Metro Search (Greater Louisville Association of REALTORS®)
MLS Number: 1457199
APN: 05-04F-03-105
- 13412 Hampton Cir
- 13003 Hampton Cir
- 1701 Sylvan Cir
- 2713 Mayo Ln
- 1622 Church Side Dr
- 1610 Gulfstream Way
- 1015 Harmony Landing Rd
- 11732 Paramont Way
- 11731 Paramont Way
- 2907 Doe Ridge Ct
- Lot 154 Reserve at Paramont
- 2712 Adenmore Ct
- 2716 Adenmore Ct
- 1109 Crestview Way
- 12812 Ridgemoor Dr
- 12711 Crestmoor Cir
- 12707 Crestmoor Cir
- 12717 Crestmoor Cir
- 12727 Crestmoor Cir
- 3005 Glenhill Ct
