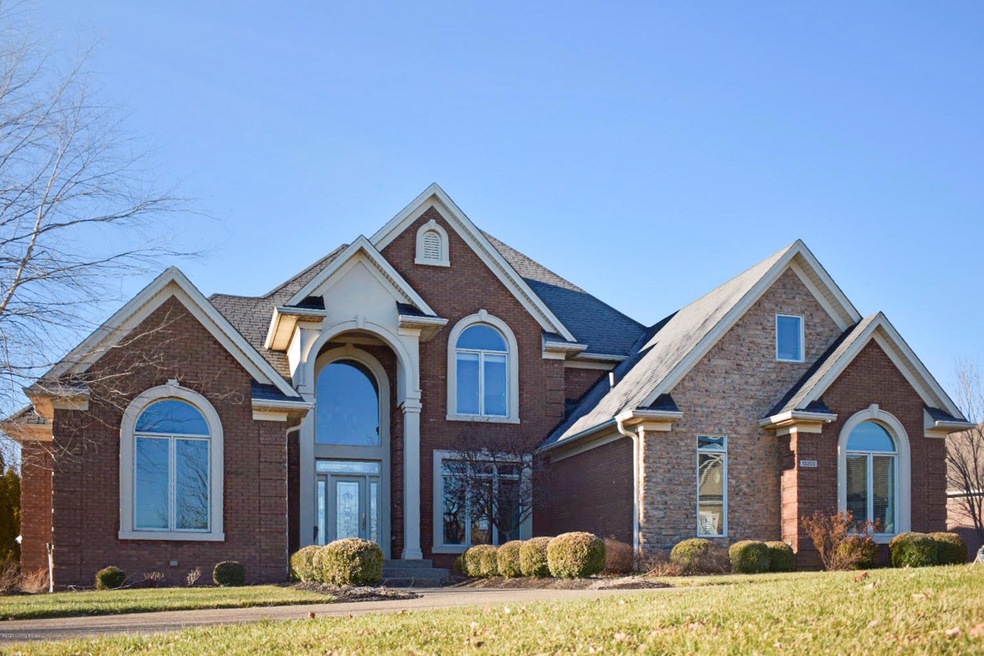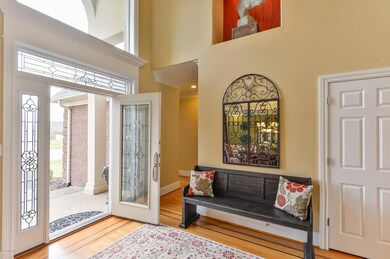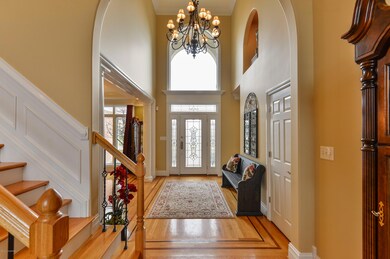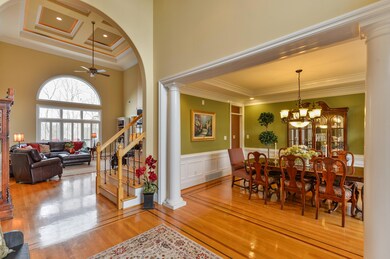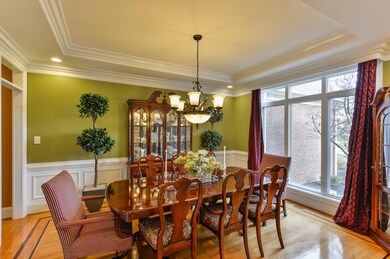
13203 Hampton Cir Goshen, KY 40026
Highlights
- Deck
- Traditional Architecture
- Screened Porch
- Harmony Elementary School Rated A
- 3 Fireplaces
- 3 Car Attached Garage
About This Home
As of May 2020Incomparable, 6 BR, 5.5 Bath walkout, with over 6,640 finished sq. ft.! There is a three car garage, plus a lower-level utility garage that is perfect for storing a riding mower, motorcycles, kayaks, large toys and more. Located in the popular Longwood neighborhood, there are tennis courts, a pool and a clubhouse. These amenities create a lifestyle you'll love! Another location perk is the award winning North Oldham County School system on Highway 1793, within walking distance of the house. Not often does one find a property listed for sale with so much to offer. Included in this custom built beauty are two bedroom suites on the 1st floor; one is a sensational Master, and the other is a private bedroom for guests or extended family. A cozy, private office has a fireplace with a new stone facade, built in cabinetry, and a stained glass window. What a welcoming place to work! A banquet-sized dining room and a two story great room make for great entertaining. A see-through fireplace connects the great room to a huge kitchen, which is destined to be the favorite room of the house. The kitchen island seems to stretch forever. There are top-notch appliances, two sinks, granite counters and custom cabinetry with an antiqued cream finish. A screened porch and a deck may be accessed from the breakfast area. Hardwood flooring, bull nose finishes, coffered ceilings, built-in niches, recessed lighting and extensive molding grace the first floor level. The second floor boasts 3 spacious bedrooms, each having access to a bath. A playroom is another bonus on this floor. The finished lower level consists of a large family room, billiards room, walk-behind wet bar, media room, sixth bedroom and fifth full bath. Plenty of unfinished space is left in the basement for storage. Some of the other features include a first floor powder room, built-in sound speakers, circular drive, 3 fireplaces, 2 hot water heaters, central vacuum, and an irrigation system. Pride in ownership is evident. There are some newer chandeliers, fresh paint in various areas, an updated playroom, some newer lighting, additional landscaping and a new 5 ton A/C unit. This stand-out property is too good to miss. Please make an appointment to see soon.
Home Details
Home Type
- Single Family
Est. Annual Taxes
- $9,393
Year Built
- Built in 2007
Parking
- 3 Car Attached Garage
- Side or Rear Entrance to Parking
Home Design
- Traditional Architecture
- Shingle Roof
Interior Spaces
- 2-Story Property
- 3 Fireplaces
- Screened Porch
- Basement
Bedrooms and Bathrooms
- 6 Bedrooms
Outdoor Features
- Deck
Utilities
- Forced Air Heating and Cooling System
- Heating System Uses Natural Gas
Community Details
- Property has a Home Owners Association
- Longwood Subdivision
Listing and Financial Details
- Legal Lot and Block 105 / Sec 3
- Assessor Parcel Number 05-04F-03-105
- Seller Concessions Not Offered
Ownership History
Purchase Details
Home Financials for this Owner
Home Financials are based on the most recent Mortgage that was taken out on this home.Purchase Details
Home Financials for this Owner
Home Financials are based on the most recent Mortgage that was taken out on this home.Purchase Details
Purchase Details
Purchase Details
Home Financials for this Owner
Home Financials are based on the most recent Mortgage that was taken out on this home.Purchase Details
Similar Homes in Goshen, KY
Home Values in the Area
Average Home Value in this Area
Purchase History
| Date | Type | Sale Price | Title Company |
|---|---|---|---|
| Deed | $737,500 | Bluegrass Land Title Llc | |
| Warranty Deed | $672,500 | Attorney | |
| Warranty Deed | $682,500 | Metro Title Llc | |
| Deed | $640,000 | None Available | |
| Deed | $737,500 | None Available | |
| Warranty Deed | $776,000 | None Available | |
| Warranty Deed | $133,000 | None Available |
Mortgage History
| Date | Status | Loan Amount | Loan Type |
|---|---|---|---|
| Open | $700,625 | New Conventional | |
| Previous Owner | $76,100 | New Conventional | |
| Previous Owner | $422,000 | Future Advance Clause Open End Mortgage | |
| Previous Owner | $400,000 | New Conventional | |
| Previous Owner | $417,000 | Assumption |
Property History
| Date | Event | Price | Change | Sq Ft Price |
|---|---|---|---|---|
| 07/17/2025 07/17/25 | Price Changed | $1,150,000 | -2.1% | $181 / Sq Ft |
| 07/03/2025 07/03/25 | For Sale | $1,175,000 | +59.3% | $185 / Sq Ft |
| 05/06/2020 05/06/20 | Sold | $737,500 | -1.6% | $111 / Sq Ft |
| 12/06/2019 12/06/19 | For Sale | $749,500 | +11.5% | $113 / Sq Ft |
| 09/16/2016 09/16/16 | Sold | $672,000 | -2.5% | $106 / Sq Ft |
| 09/02/2016 09/02/16 | Pending | -- | -- | -- |
| 09/02/2016 09/02/16 | For Sale | $689,000 | +10.9% | $109 / Sq Ft |
| 06/19/2013 06/19/13 | Sold | $621,500 | -3.8% | $98 / Sq Ft |
| 04/24/2013 04/24/13 | Pending | -- | -- | -- |
| 03/05/2013 03/05/13 | For Sale | $645,900 | -- | $102 / Sq Ft |
Tax History Compared to Growth
Tax History
| Year | Tax Paid | Tax Assessment Tax Assessment Total Assessment is a certain percentage of the fair market value that is determined by local assessors to be the total taxable value of land and additions on the property. | Land | Improvement |
|---|---|---|---|---|
| 2024 | $9,393 | $760,000 | $110,000 | $650,000 |
| 2023 | $9,161 | $737,500 | $90,000 | $647,500 |
| 2022 | $9,112 | $737,500 | $90,000 | $647,500 |
| 2021 | $9,053 | $737,500 | $90,000 | $647,500 |
| 2020 | $8,738 | $710,000 | $90,000 | $620,000 |
| 2019 | $8,255 | $677,000 | $90,000 | $587,000 |
| 2018 | $8,259 | $677,000 | $0 | $0 |
| 2017 | $8,147 | $672,500 | $0 | $0 |
| 2013 | $7,030 | $550,000 | $90,000 | $460,000 |
Agents Affiliated with this Home
-
Jackie Exum

Seller's Agent in 2025
Jackie Exum
Keller Williams Louisville East
(502) 345-2557
198 Total Sales
-
Judith Glick
J
Seller's Agent in 2020
Judith Glick
Semonin Realty
(502) 592-6959
13 Total Sales
-
Judi Christopher

Buyer's Agent in 2020
Judi Christopher
EXP Realty LLC
(502) 296-5555
19 Total Sales
-
R
Seller's Agent in 2016
Rick Robey
RE/MAX
-
M
Seller Co-Listing Agent in 2016
Michael Farrar
RE/MAX
-
Anne Wegert

Buyer's Agent in 2016
Anne Wegert
Keller Williams Louisville East
(502) 552-5910
46 Total Sales
Map
Source: Metro Search (Greater Louisville Association of REALTORS®)
MLS Number: 1549122
APN: 05-04F-03-105
- 13412 Hampton Cir
- 13003 Hampton Cir
- 1701 Sylvan Cir
- 2713 Mayo Ln
- 1622 Church Side Dr
- 1610 Gulfstream Way
- 1015 Harmony Landing Rd
- 11732 Paramont Way
- 11731 Paramont Way
- 2907 Doe Ridge Ct
- Lot 154 Reserve at Paramont
- 2712 Adenmore Ct
- 2716 Adenmore Ct
- 1109 Crestview Way
- 12812 Ridgemoor Dr
- 12711 Crestmoor Cir
- 12707 Crestmoor Cir
- 12717 Crestmoor Cir
- 12727 Crestmoor Cir
- 3005 Glenhill Ct
