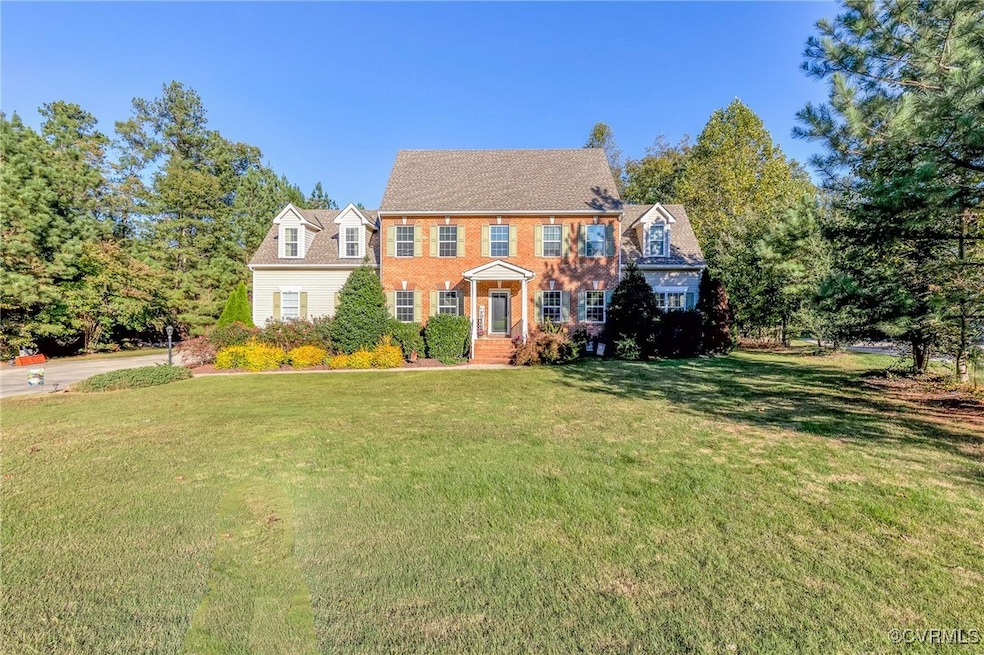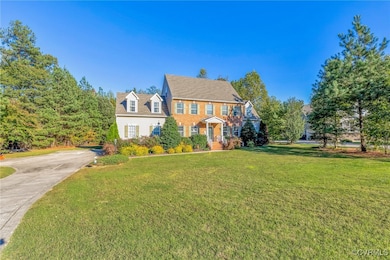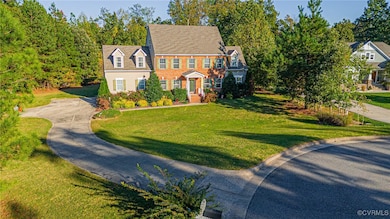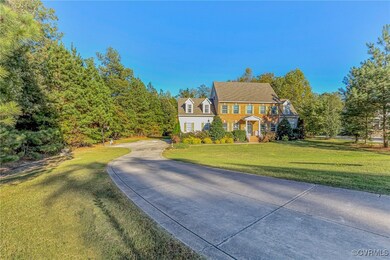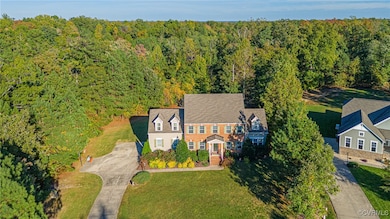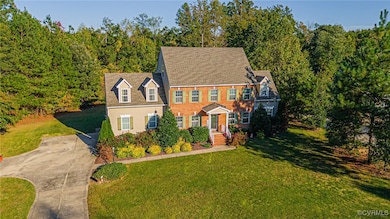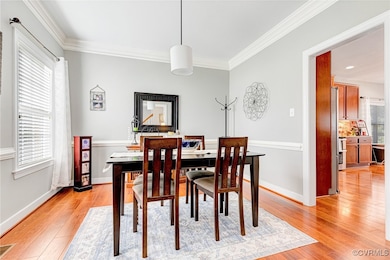
13204 Old Cedar Ln Ashland, VA 23005
Highlights
- Custom Home
- Deck
- High Ceiling
- Kersey Creek Elementary School Rated A-
- Separate Formal Living Room
- Granite Countertops
About This Home
As of February 2025AMAZING opportunity in Hickory Hill! First lot selected in the neighborhood. Lot is private and secluded. Located on a cul-de-sac, this lot has amazing landscaping and is buffered by common area and walking trails.
Fabulous Home and floorplan. This home is spacious offering 5 bedrooms, 3 levels of living, creating the perfect setting for family, friends and entertaining.
9' ceilings on the First Floor with an open floor plan. Formal DR, Family Room, and Sunroom/Office complete with tons of windows and a great flow for guest. The Kitchen and Breakfast Nook are open to one another with an abundance of custom cabinets, a spacious bar island with granite and stainless steel.
The second floor offers 4 Bedrooms. Primary is spacious with a walk-in Closet Factory closet and an ensuite bathroom with two custom vanities and a large tiled shower. There are 4 closet factory closets/built ins at this home. Bedroom 2 offers great opportunity with two rooms; one room is used as the bedroom and the other as a dressing tv area with a closet factory closet. Hall bathroom is spacious with a tile floor and custom vanity.
The third floor offers a bedroom with carpet, recessed lighting and another room that could be used as a playroom, exercise room or office. Endless possibilities await you with a very functional floor plan & lots of space for a family. Close to shopping, restaurants and interstate travel. Whole House Generator/Guardian Series.
Home Details
Home Type
- Single Family
Est. Annual Taxes
- $5,035
Year Built
- Built in 2011
Lot Details
- 1 Acre Lot
- Cul-De-Sac
- Street terminates at a dead end
- Back Yard Fenced
- Landscaped
- Sprinkler System
- Zoning described as RC
HOA Fees
- $58 Monthly HOA Fees
Parking
- 2 Car Direct Access Garage
- Oversized Parking
- Rear-Facing Garage
- Garage Door Opener
- Driveway
- Off-Street Parking
Home Design
- Custom Home
- Colonial Architecture
- Brick Exterior Construction
- Frame Construction
- Vinyl Siding
Interior Spaces
- 2,901 Sq Ft Home
- 2-Story Property
- High Ceiling
- Ceiling Fan
- Recessed Lighting
- Sliding Doors
- Insulated Doors
- Separate Formal Living Room
- Crawl Space
- Fire and Smoke Detector
- Dryer Hookup
Kitchen
- Breakfast Area or Nook
- Eat-In Kitchen
- Self-Cleaning Oven
- Induction Cooktop
- Stove
- Microwave
- Dishwasher
- Kitchen Island
- Granite Countertops
Flooring
- Partially Carpeted
- Laminate
- Tile
Bedrooms and Bathrooms
- 5 Bedrooms
- En-Suite Primary Bedroom
- Walk-In Closet
- Double Vanity
Outdoor Features
- Deck
- Exterior Lighting
- Breezeway
Schools
- Kersey Creek Elementary School
- Oak Knoll Middle School
- Hanover High School
Utilities
- Cooling Available
- Zoned Heating
- Heat Pump System
- Generator Hookup
- Power Generator
- Well
- Tankless Water Heater
- Water Softener
- Septic Tank
Community Details
- Hickory Hill Subdivision
Listing and Financial Details
- Tax Lot 64
- Assessor Parcel Number 7890-62-6635
Map
Home Values in the Area
Average Home Value in this Area
Property History
| Date | Event | Price | Change | Sq Ft Price |
|---|---|---|---|---|
| 02/18/2025 02/18/25 | Sold | $628,000 | -3.4% | $216 / Sq Ft |
| 01/17/2025 01/17/25 | Pending | -- | -- | -- |
| 10/19/2024 10/19/24 | For Sale | $650,000 | -- | $224 / Sq Ft |
Tax History
| Year | Tax Paid | Tax Assessment Tax Assessment Total Assessment is a certain percentage of the fair market value that is determined by local assessors to be the total taxable value of land and additions on the property. | Land | Improvement |
|---|---|---|---|---|
| 2024 | $5,035 | $621,600 | $180,000 | $441,600 |
| 2023 | $4,521 | $587,200 | $160,000 | $427,200 |
| 2022 | $3,891 | $480,400 | $130,000 | $350,400 |
| 2021 | $3,836 | $473,600 | $130,000 | $343,600 |
| 2020 | $3,836 | $473,600 | $130,000 | $343,600 |
| 2019 | $3,676 | $453,800 | $130,000 | $323,800 |
| 2018 | $3,676 | $453,800 | $130,000 | $323,800 |
| 2017 | $3,417 | $421,800 | $115,000 | $306,800 |
| 2016 | $3,417 | $421,800 | $115,000 | $306,800 |
| 2015 | $3,391 | $418,700 | $115,000 | $303,700 |
| 2014 | $3,234 | $399,200 | $115,000 | $284,200 |
Mortgage History
| Date | Status | Loan Amount | Loan Type |
|---|---|---|---|
| Open | $596,600 | New Conventional | |
| Closed | $596,600 | New Conventional | |
| Previous Owner | $400,000 | Stand Alone Refi Refinance Of Original Loan | |
| Previous Owner | $418,482 | FHA |
Deed History
| Date | Type | Sale Price | Title Company |
|---|---|---|---|
| Bargain Sale Deed | $638,000 | Old Republic National Title | |
| Bargain Sale Deed | $638,000 | Old Republic National Title | |
| Deed | -- | Meyergoergen Pc | |
| Deed | -- | Meyergoergen Pc | |
| Warranty Deed | $429,367 | -- |
Similar Homes in the area
Source: Central Virginia Regional MLS
MLS Number: 2427471
APN: 7890-62-6635
- 13248 Lucy Penn Cir
- 9457 Wickham Crossing Way
- 9566 Seven Sisters Dr
- 9616 Seven Sisters Dr
- 9323 John Wickham Way
- 13117 Winding White Rose Ln
- 13121 Winding White Rose Ln
- 9333 Oak Trail
- 13080 Burleigh Dr
- 10000 Wintercrest Dr
- 10353 Spencer Trail Place
- 8355 Mount Eagle Rd
- 8313 Mount Eagle Rd
- 8287 Mount Eagle Rd
- 8269 Mount Eagle Rd
- 8243 Mount Eagle Rd
- 8229 Mount Eagle Rd
- 8383 Mount Eagle Rd
- 8327 Mount Eagle Rd
- 12649 Mount Hermon Rd
