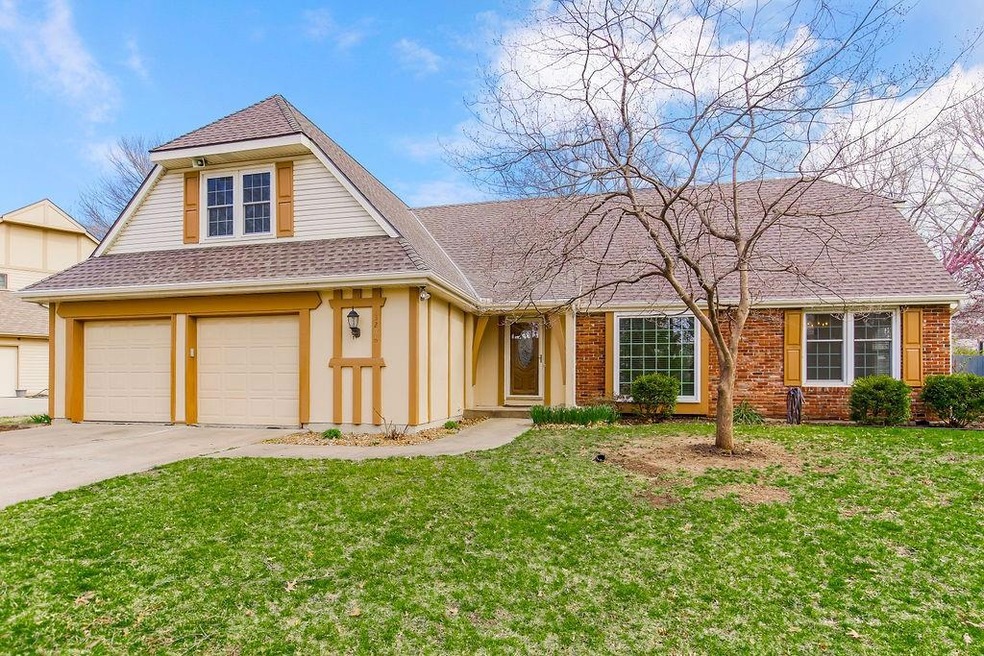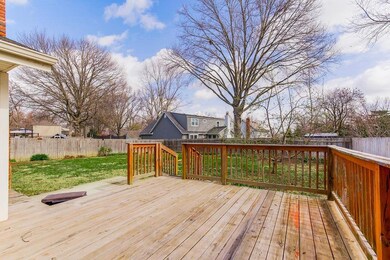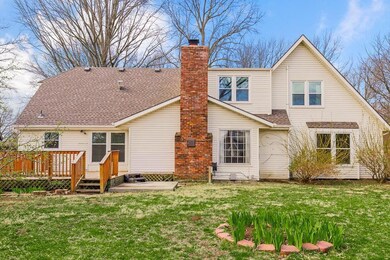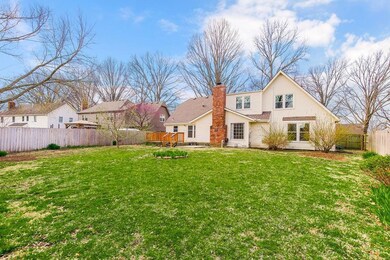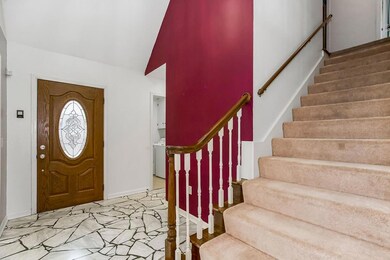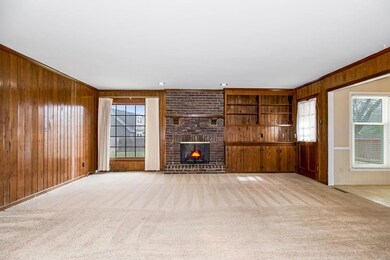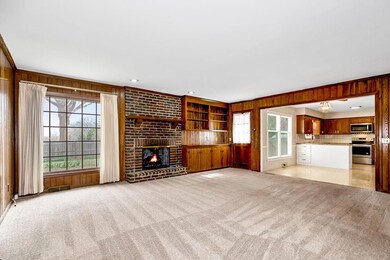
13206 W 77th Terrace Shawnee, KS 66216
Highlights
- Deck
- Recreation Room
- Main Floor Primary Bedroom
- Mill Creek Elementary School Rated A
- Traditional Architecture
- Attic
About This Home
As of May 2024Fantastic Main Floor Master home! It has an Open design from the Great Room to the Kitchen. Room sizes are huge! 1 year old roof. Hardwood flooring is under the carpet in all 3 upstairs bedrooms! Don't miss the gigantic Attic waiting for your future expansion. A fully finished Lower Level completes the home with a wet bar and Full Bath and Cedar Closet. HOA includes pool and tennis court. Conveniently located for dining, shopping and highway access. Make this home your own!All measurements approximate. Buyer to verify all measurements
Last Agent to Sell the Property
KW Diamond Partners Brokerage Phone: 913-526-9608 License #00245319 Listed on: 03/25/2024

Home Details
Home Type
- Single Family
Est. Annual Taxes
- $4,681
Year Built
- Built in 1973
Lot Details
- 10,890 Sq Ft Lot
- Privacy Fence
- Wood Fence
- Level Lot
HOA Fees
- $50 Monthly HOA Fees
Parking
- 2 Car Attached Garage
- Front Facing Garage
- Garage Door Opener
Home Design
- Traditional Architecture
- Brick Frame
- Composition Roof
- Vinyl Siding
Interior Spaces
- 1.5-Story Property
- Wet Bar
- Ceiling Fan
- Gas Fireplace
- Window Treatments
- Entryway
- Great Room with Fireplace
- Separate Formal Living Room
- Formal Dining Room
- Recreation Room
- Finished Basement
- Basement Fills Entire Space Under The House
- Attic
Kitchen
- Breakfast Room
- Free-Standing Electric Oven
- Dishwasher
- Disposal
Flooring
- Carpet
- Tile
- Vinyl
Bedrooms and Bathrooms
- 4 Bedrooms
- Primary Bedroom on Main
Laundry
- Laundry Room
- Laundry on main level
Home Security
- Storm Doors
- Fire and Smoke Detector
Outdoor Features
- Deck
- Playground
Schools
- Mill Creek Elementary School
- Sm Northwest High School
Utilities
- Central Air
- Heating System Uses Natural Gas
Listing and Financial Details
- Assessor Parcel Number IP26300002 0036
- $0 special tax assessment
Community Details
Overview
- Association fees include trash
- Greystone West Estates Homes Assc Association
- Greystone Estates Subdivision
Recreation
- Tennis Courts
- Community Pool
Ownership History
Purchase Details
Home Financials for this Owner
Home Financials are based on the most recent Mortgage that was taken out on this home.Purchase Details
Home Financials for this Owner
Home Financials are based on the most recent Mortgage that was taken out on this home.Purchase Details
Home Financials for this Owner
Home Financials are based on the most recent Mortgage that was taken out on this home.Similar Homes in Shawnee, KS
Home Values in the Area
Average Home Value in this Area
Purchase History
| Date | Type | Sale Price | Title Company |
|---|---|---|---|
| Warranty Deed | -- | Secured Title Of Kansas City | |
| Warranty Deed | -- | Secured Title Of Kansas City | |
| Warranty Deed | -- | Secured Title Of Kansas City | |
| Warranty Deed | -- | Platinum Title Llc |
Mortgage History
| Date | Status | Loan Amount | Loan Type |
|---|---|---|---|
| Open | $380,950 | New Conventional | |
| Closed | $380,950 | New Conventional | |
| Previous Owner | $100,000 | New Conventional | |
| Previous Owner | $85,000 | New Conventional |
Property History
| Date | Event | Price | Change | Sq Ft Price |
|---|---|---|---|---|
| 05/06/2024 05/06/24 | Sold | -- | -- | -- |
| 03/29/2024 03/29/24 | Pending | -- | -- | -- |
| 03/28/2024 03/28/24 | For Sale | $356,900 | +56.5% | $108 / Sq Ft |
| 02/23/2015 02/23/15 | Sold | -- | -- | -- |
| 01/22/2015 01/22/15 | Pending | -- | -- | -- |
| 01/21/2015 01/21/15 | For Sale | $228,000 | -- | $84 / Sq Ft |
Tax History Compared to Growth
Tax History
| Year | Tax Paid | Tax Assessment Tax Assessment Total Assessment is a certain percentage of the fair market value that is determined by local assessors to be the total taxable value of land and additions on the property. | Land | Improvement |
|---|---|---|---|---|
| 2024 | $4,797 | $43,378 | $8,020 | $35,358 |
| 2023 | $4,681 | $41,584 | $7,639 | $33,945 |
| 2022 | $4,279 | $37,973 | $6,945 | $31,028 |
| 2021 | $3,920 | $32,982 | $6,316 | $26,666 |
| 2020 | $3,977 | $33,143 | $6,316 | $26,827 |
| 2019 | $3,624 | $30,153 | $5,267 | $24,886 |
| 2018 | $3,653 | $30,142 | $5,267 | $24,875 |
| 2017 | $3,454 | $27,600 | $4,783 | $22,817 |
| 2016 | $3,438 | $27,140 | $4,597 | $22,543 |
| 2015 | $3,179 | $25,243 | $4,597 | $20,646 |
| 2013 | -- | $23,104 | $4,597 | $18,507 |
Agents Affiliated with this Home
-
Cathy Smith
C
Seller's Agent in 2024
Cathy Smith
KW Diamond Partners
(913) 526-9608
2 in this area
33 Total Sales
-
Heidi Ramirez
H
Buyer's Agent in 2024
Heidi Ramirez
Platinum Realty LLC
(913) 279-1318
4 in this area
75 Total Sales
-
Terri Stronach

Seller's Agent in 2015
Terri Stronach
Coldwell Banker Nestwork
(913) 558-6615
1 in this area
68 Total Sales
-
Gregory Weis

Buyer's Agent in 2015
Gregory Weis
Coldwell Banker Regan Realtors
(913) 579-4106
5 in this area
82 Total Sales
Map
Source: Heartland MLS
MLS Number: 2479465
APN: IP26300002-0036
- 7710 Noland Rd
- 12913 W 78th St
- 7916 Bradshaw St
- 7809 Rene St
- 7908 Rosehill Rd
- 7805 Long Ave
- 7541 Westgate St
- 7518 Long St
- 12514 W 81st Terrace
- 8206 Parkhill Cir
- 8036 Monrovia St
- 7914 Colony Ln
- 13100 W 72nd St
- 8003 Mullen Rd
- 7115 Richards Dr
- 8027 Mullen Rd
- 7109 Hauser St
- 12679 W 82nd Terrace
- 7143 Westgate St
- 7414 Halsey St
