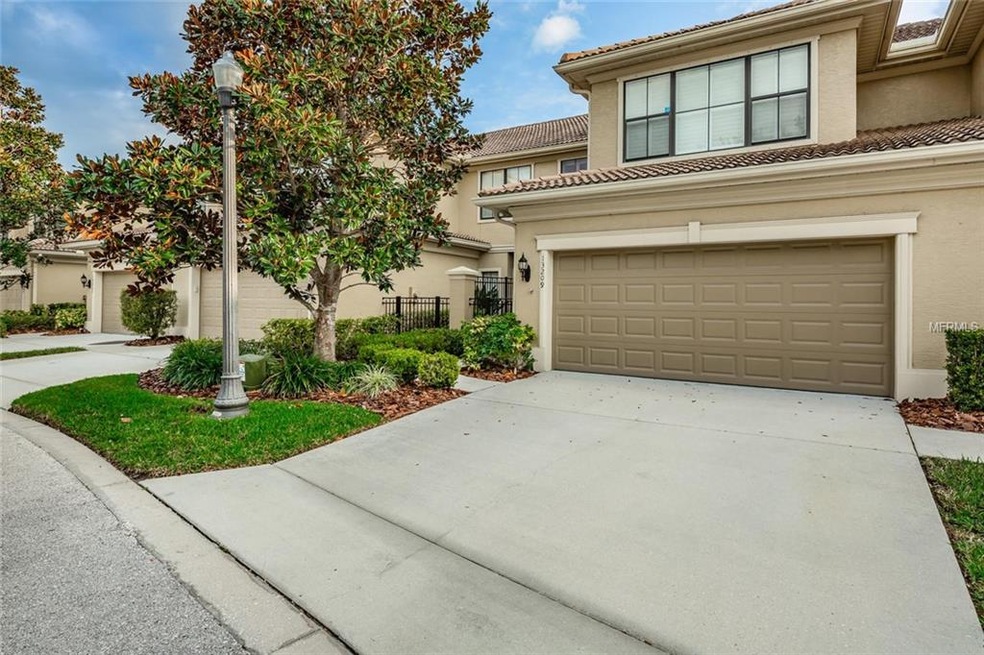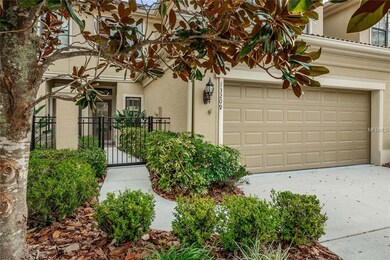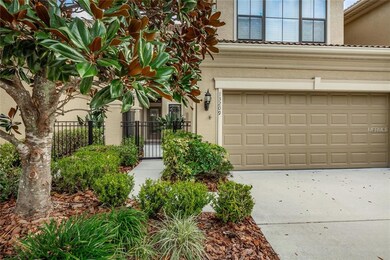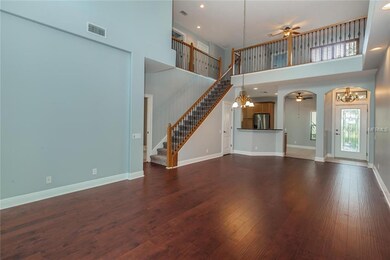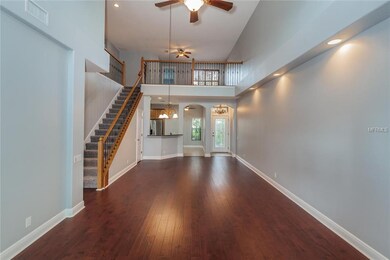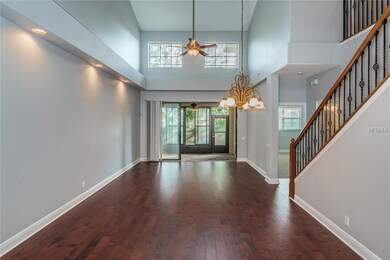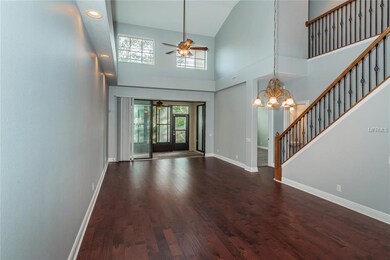
13209 San Blas Loop Largo, FL 33774
Anona NeighborhoodHighlights
- Cathedral Ceiling
- Engineered Wood Flooring
- Attic
- Anona Elementary School Rated A-
- Main Floor Primary Bedroom
- Loft
About This Home
As of August 2023This Beautiful Ruttland Townhome features 3 spacious Bedrooms with 2 Master Bathrooms. There is a Master on the Main level and another upstairs- both having a walk in closet. The 3rd bathroom is on the 2nd floor as well, and there is a half bath downstairs. New Engineered Wood Floors were installed as well as new carpet in the Bedrooms. The entire interior of the home has been freshly painted including the ceilings. New Stainless Steel Appliances have also been installed. The high ceilings add to the spacious feel, and the upstairs loft provides a welcoming feature to this wonderful home. 3 large sliders open up to the enclosed screened in rear patio which also has casement windows to keep the elements out. An interior Laundry room is conveniently located off the kitchen. Walking distance to Largo Golf Course and just minutes away from the beautiful beaches of the Gulf coast and centrally located to shopping and entertainment.
Last Agent to Sell the Property
CHARLES RUTENBERG REALTY INC License #3296581 Listed on: 02/18/2019

Last Buyer's Agent
Brandon Hodges
License #3372394
Townhouse Details
Home Type
- Townhome
Est. Annual Taxes
- $4,991
Year Built
- Built in 2007
Lot Details
- 2,158 Sq Ft Lot
- North Facing Home
- Mature Landscaping
HOA Fees
- $198 Monthly HOA Fees
Parking
- 2 Car Attached Garage
- Garage Door Opener
- Driveway
- Open Parking
Home Design
- Slab Foundation
- Tile Roof
- Block Exterior
- Stucco
Interior Spaces
- 2,215 Sq Ft Home
- 2-Story Property
- Cathedral Ceiling
- Ceiling Fan
- Shutters
- Blinds
- Sliding Doors
- Combination Dining and Living Room
- Loft
- Inside Utility
- Laundry Room
- Attic
Kitchen
- Eat-In Kitchen
- Range
- Microwave
- Dishwasher
- Solid Surface Countertops
- Solid Wood Cabinet
- Disposal
Flooring
- Engineered Wood
- Carpet
- Ceramic Tile
Bedrooms and Bathrooms
- 3 Bedrooms
- Primary Bedroom on Main
- Split Bedroom Floorplan
- Walk-In Closet
Home Security
Outdoor Features
- Enclosed patio or porch
- Rain Gutters
Schools
- Anona Elementary School
- Seminole Middle School
- Largo High School
Utilities
- Central Heating and Cooling System
- Thermostat
- Underground Utilities
- Electric Water Heater
- High Speed Internet
- Phone Available
- Cable TV Available
Listing and Financial Details
- Down Payment Assistance Available
- Visit Down Payment Resource Website
- Legal Lot and Block 5 / 6
- Assessor Parcel Number 08-30-15-06044-006-0050
Community Details
Overview
- Association fees include escrow reserves fund, maintenance structure, ground maintenance
- Avid Property Mgt/Vicki Bradshaw Association, Phone Number (813) 868-1104
- Visit Association Website
- Beacon Trace Twnhms Subdivision
- The community has rules related to deed restrictions
- Rental Restrictions
Pet Policy
- Pets up to 20 lbs
- 2 Pets Allowed
Security
- Hurricane or Storm Shutters
Ownership History
Purchase Details
Home Financials for this Owner
Home Financials are based on the most recent Mortgage that was taken out on this home.Purchase Details
Home Financials for this Owner
Home Financials are based on the most recent Mortgage that was taken out on this home.Purchase Details
Purchase Details
Similar Homes in the area
Home Values in the Area
Average Home Value in this Area
Purchase History
| Date | Type | Sale Price | Title Company |
|---|---|---|---|
| Warranty Deed | $435,000 | A A Title Services Llc | |
| Deed | $300,000 | First American Title Ins Co | |
| Interfamily Deed Transfer | -- | Attorney | |
| Warranty Deed | $251,500 | Attorney |
Mortgage History
| Date | Status | Loan Amount | Loan Type |
|---|---|---|---|
| Open | $369,750 | New Conventional | |
| Previous Owner | $300,000 | VA |
Property History
| Date | Event | Price | Change | Sq Ft Price |
|---|---|---|---|---|
| 08/03/2023 08/03/23 | Sold | $435,000 | -11.0% | $196 / Sq Ft |
| 06/30/2023 06/30/23 | Pending | -- | -- | -- |
| 06/27/2023 06/27/23 | Price Changed | $489,000 | -2.0% | $221 / Sq Ft |
| 06/20/2023 06/20/23 | For Sale | $499,000 | +66.3% | $225 / Sq Ft |
| 03/28/2019 03/28/19 | Sold | $300,000 | 0.0% | $135 / Sq Ft |
| 02/22/2019 02/22/19 | Pending | -- | -- | -- |
| 02/17/2019 02/17/19 | For Sale | $300,000 | -- | $135 / Sq Ft |
Tax History Compared to Growth
Tax History
| Year | Tax Paid | Tax Assessment Tax Assessment Total Assessment is a certain percentage of the fair market value that is determined by local assessors to be the total taxable value of land and additions on the property. | Land | Improvement |
|---|---|---|---|---|
| 2024 | $6,662 | $274,758 | -- | -- |
| 2023 | $6,662 | $405,146 | $0 | $405,146 |
| 2022 | $5,866 | $330,346 | $0 | $330,346 |
| 2021 | $5,408 | $271,118 | $0 | $0 |
| 2020 | $5,326 | $262,990 | $0 | $0 |
| 2019 | $4,233 | $249,238 | $0 | $249,238 |
| 2018 | $5,140 | $248,301 | $0 | $0 |
| 2017 | $4,991 | $244,187 | $0 | $0 |
| 2016 | $4,461 | $213,069 | $0 | $0 |
| 2015 | $4,421 | $207,652 | $0 | $0 |
| 2014 | $4,000 | $188,398 | $0 | $0 |
Agents Affiliated with this Home
-
Richard Peters

Seller's Agent in 2023
Richard Peters
RICHARD PETERS REALTY LLC
(813) 957-9552
1 in this area
27 Total Sales
-
Melody Hunter

Buyer's Agent in 2023
Melody Hunter
CHARLES RUTENBERG REALTY INC
(727) 420-3234
3 in this area
137 Total Sales
-
Steve Wiest

Seller's Agent in 2019
Steve Wiest
CHARLES RUTENBERG REALTY INC
1 in this area
69 Total Sales
-
Jacque Wiest

Seller Co-Listing Agent in 2019
Jacque Wiest
CHARLES RUTENBERG REALTY INC
(727) 709-8360
1 in this area
65 Total Sales
-
B
Buyer's Agent in 2019
Brandon Hodges
Map
Source: Stellar MLS
MLS Number: U8034944
APN: 08-30-15-06044-006-0050
- 13207 San Blas Loop
- 12913 126th Terrace
- 12900 Vonn Rd Unit 101
- 12900 Vonn Rd Unit D202
- 12900 Vonn Rd Unit F101
- 12300 Vonn Rd Unit 9104
- 12300 Vonn Rd Unit 9105
- 12300 Vonn Rd Unit 7107
- 12300 Vonn Rd Unit 1102
- 12300 Vonn Rd Unit 9205
- 12300 Vonn Rd Unit 3102
- 12300 Vonn Rd Unit 2202
- 12300 Vonn Rd Unit 3204
- 12803 126th Terrace
- 12704 128th Ln
- 13450 Wilcox Rd
- 12121 Vonn Rd Unit 204
- 12121 Vonn Rd Unit 511
- 12121 Vonn Rd Unit 526
- 12121 Vonn Rd Unit 501
