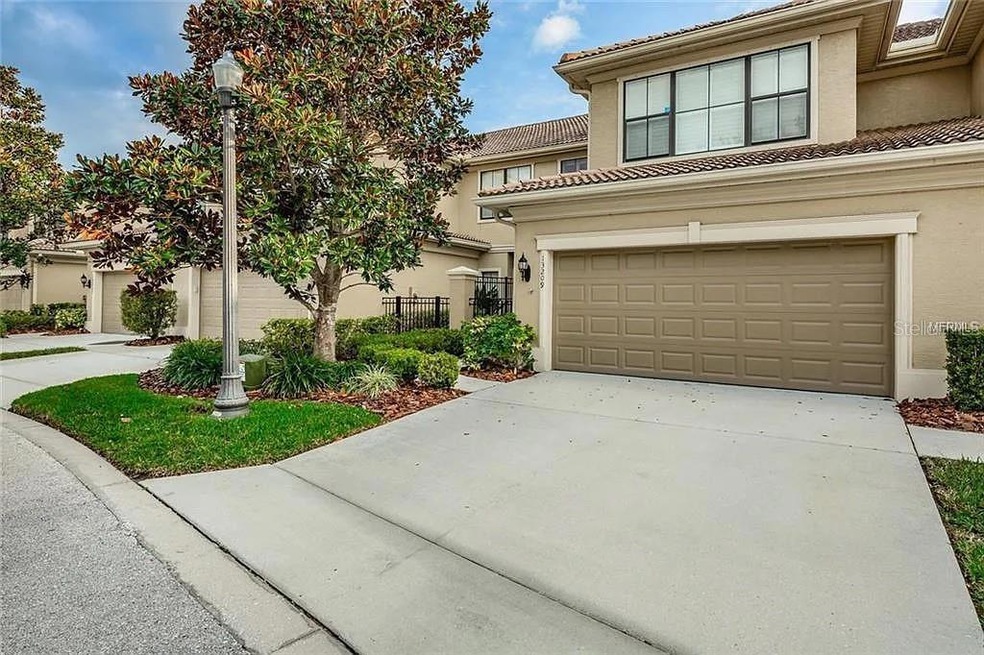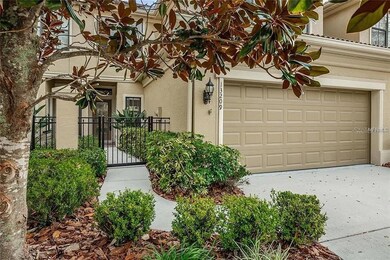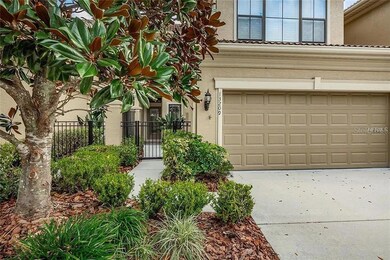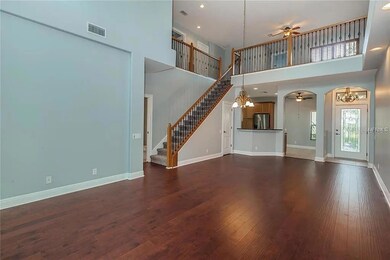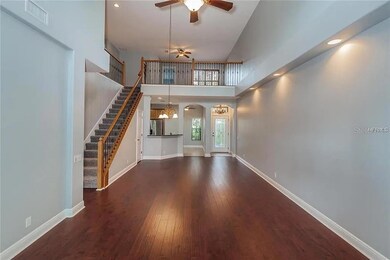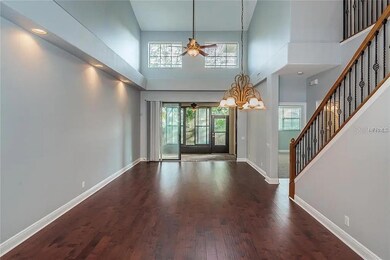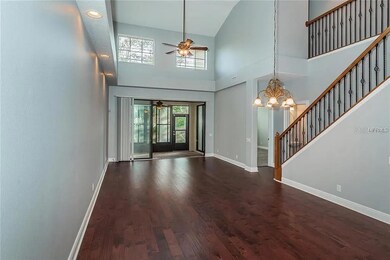
13209 San Blas Loop Largo, FL 33774
Anona NeighborhoodHighlights
- Open Floorplan
- Cathedral Ceiling
- Main Floor Primary Bedroom
- Anona Elementary School Rated A-
- Engineered Wood Flooring
- Whirlpool Bathtub
About This Home
As of August 2023Under contract-accepting backup offers. Gorgeous move in ready townhome in the hottest corner of Largo. Owner’s surprise job relocation gifts you the rare chance to snatch up a giant turnkey forever home in an amazing location for significantly less than market value. Owner motivated and will entertain all offers.
Pros: Brand new roof less than 1 year old. Luxury class bedrooms and bathrooms, both upstairs and down. Both master bathrooms have walk-in closets, double sinks and downstairs a whirlpool spa. Showroom quality kitchen with stainless steel appliances, granite countertops and real wood cabinets. Vaulted ceilings in the front and three large sliding doors in the back to access the king-sized lanai. All enclosed with casement windows to keep the elements out.
Cons: AC 16 years, WH 10 years. Master bedroom carpet worn.
Feel free to soft pitch offers to listing agent. HOA fee includes all building exterior and grounds maintenance.
Last Agent to Sell the Property
RICHARD PETERS REALTY LLC License #3526546 Listed on: 06/20/2023
Townhouse Details
Home Type
- Townhome
Est. Annual Taxes
- $5,866
Year Built
- Built in 2007
Lot Details
- 2,158 Sq Ft Lot
- North Facing Home
- Irrigation
HOA Fees
- $287 Monthly HOA Fees
Parking
- 2 Car Attached Garage
- Garage Door Opener
Home Design
- Bi-Level Home
- Slab Foundation
- Tile Roof
- Block Exterior
- Stucco
Interior Spaces
- 2,215 Sq Ft Home
- Open Floorplan
- Cathedral Ceiling
- Ceiling Fan
- Sliding Doors
- Combination Dining and Living Room
Kitchen
- Eat-In Kitchen
- Breakfast Bar
- Convection Oven
- Range
- Microwave
- Dishwasher
- Granite Countertops
- Solid Wood Cabinet
- Disposal
Flooring
- Engineered Wood
- Carpet
- Ceramic Tile
Bedrooms and Bathrooms
- 3 Bedrooms
- Primary Bedroom on Main
- Split Bedroom Floorplan
- Walk-In Closet
- Dual Sinks
- Whirlpool Bathtub
- Bathtub With Separate Shower Stall
- Shower Only
Home Security
Outdoor Features
- Enclosed patio or porch
- Exterior Lighting
- Rain Gutters
Utilities
- Central Heating and Cooling System
- Thermostat
- Underground Utilities
- Electric Water Heater
- Water Softener
- High Speed Internet
- Phone Available
- Cable TV Available
Listing and Financial Details
- Visit Down Payment Resource Website
- Legal Lot and Block 5 / 6
- Assessor Parcel Number 08-30-15-06044-006-0050
Community Details
Overview
- Association fees include escrow reserves fund, maintenance structure, ground maintenance
- Prestige Property Management Services Association, Phone Number (727) 230-1977
- Visit Association Website
- Beacon Trace Twnhms Subdivision
- The community has rules related to deed restrictions
Pet Policy
- Pets up to 20 lbs
- 2 Pets Allowed
Security
- Hurricane or Storm Shutters
Ownership History
Purchase Details
Home Financials for this Owner
Home Financials are based on the most recent Mortgage that was taken out on this home.Purchase Details
Home Financials for this Owner
Home Financials are based on the most recent Mortgage that was taken out on this home.Purchase Details
Purchase Details
Similar Homes in the area
Home Values in the Area
Average Home Value in this Area
Purchase History
| Date | Type | Sale Price | Title Company |
|---|---|---|---|
| Warranty Deed | $435,000 | A A Title Services Llc | |
| Deed | $300,000 | First American Title Ins Co | |
| Interfamily Deed Transfer | -- | Attorney | |
| Warranty Deed | $251,500 | Attorney |
Mortgage History
| Date | Status | Loan Amount | Loan Type |
|---|---|---|---|
| Open | $369,750 | New Conventional | |
| Previous Owner | $300,000 | VA |
Property History
| Date | Event | Price | Change | Sq Ft Price |
|---|---|---|---|---|
| 08/03/2023 08/03/23 | Sold | $435,000 | -11.0% | $196 / Sq Ft |
| 06/30/2023 06/30/23 | Pending | -- | -- | -- |
| 06/27/2023 06/27/23 | Price Changed | $489,000 | -2.0% | $221 / Sq Ft |
| 06/20/2023 06/20/23 | For Sale | $499,000 | +66.3% | $225 / Sq Ft |
| 03/28/2019 03/28/19 | Sold | $300,000 | 0.0% | $135 / Sq Ft |
| 02/22/2019 02/22/19 | Pending | -- | -- | -- |
| 02/17/2019 02/17/19 | For Sale | $300,000 | -- | $135 / Sq Ft |
Tax History Compared to Growth
Tax History
| Year | Tax Paid | Tax Assessment Tax Assessment Total Assessment is a certain percentage of the fair market value that is determined by local assessors to be the total taxable value of land and additions on the property. | Land | Improvement |
|---|---|---|---|---|
| 2024 | $6,662 | $274,758 | -- | -- |
| 2023 | $6,662 | $405,146 | $0 | $405,146 |
| 2022 | $5,866 | $330,346 | $0 | $330,346 |
| 2021 | $5,408 | $271,118 | $0 | $0 |
| 2020 | $5,326 | $262,990 | $0 | $0 |
| 2019 | $4,233 | $249,238 | $0 | $249,238 |
| 2018 | $5,140 | $248,301 | $0 | $0 |
| 2017 | $4,991 | $244,187 | $0 | $0 |
| 2016 | $4,461 | $213,069 | $0 | $0 |
| 2015 | $4,421 | $207,652 | $0 | $0 |
| 2014 | $4,000 | $188,398 | $0 | $0 |
Agents Affiliated with this Home
-
Richard Peters

Seller's Agent in 2023
Richard Peters
RICHARD PETERS REALTY LLC
(813) 957-9552
1 in this area
27 Total Sales
-
Melody Hunter

Buyer's Agent in 2023
Melody Hunter
CHARLES RUTENBERG REALTY INC
(727) 420-3234
3 in this area
137 Total Sales
-
Steve Wiest

Seller's Agent in 2019
Steve Wiest
CHARLES RUTENBERG REALTY INC
1 in this area
68 Total Sales
-
Jacque Wiest

Seller Co-Listing Agent in 2019
Jacque Wiest
CHARLES RUTENBERG REALTY INC
(727) 709-8360
1 in this area
65 Total Sales
-
B
Buyer's Agent in 2019
Brandon Hodges
Map
Source: Stellar MLS
MLS Number: T3453654
APN: 08-30-15-06044-006-0050
- 13207 San Blas Loop
- 12913 126th Terrace
- 12900 Vonn Rd Unit 101
- 12900 Vonn Rd Unit D202
- 12900 Vonn Rd Unit F101
- 12300 Vonn Rd Unit 9104
- 12300 Vonn Rd Unit 9105
- 12300 Vonn Rd Unit 7107
- 12300 Vonn Rd Unit 1102
- 12300 Vonn Rd Unit 9205
- 12300 Vonn Rd Unit 3102
- 12300 Vonn Rd Unit 2202
- 12300 Vonn Rd Unit 3204
- 12803 126th Terrace
- 12704 128th Ln
- 13450 Wilcox Rd
- 12121 Vonn Rd Unit 204
- 12121 Vonn Rd Unit 511
- 12121 Vonn Rd Unit 526
- 12121 Vonn Rd Unit 501
